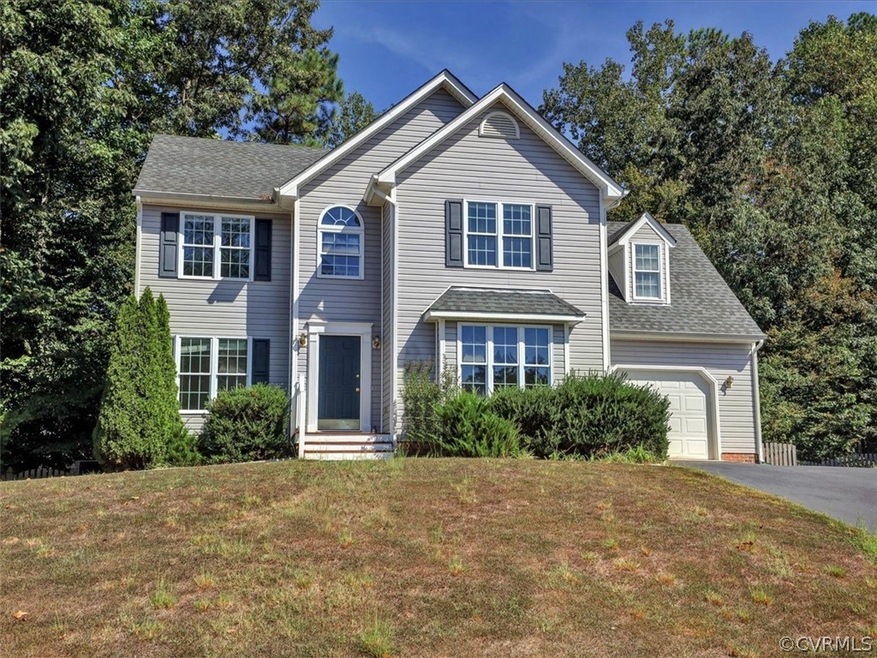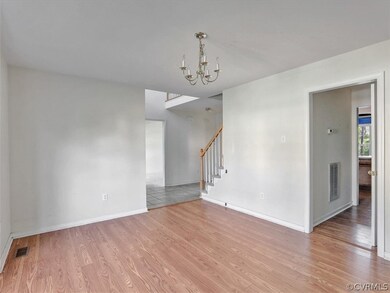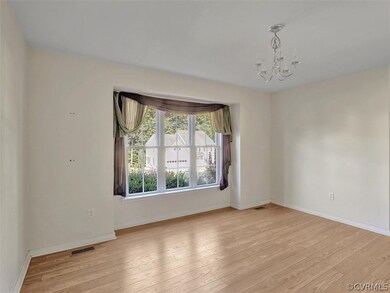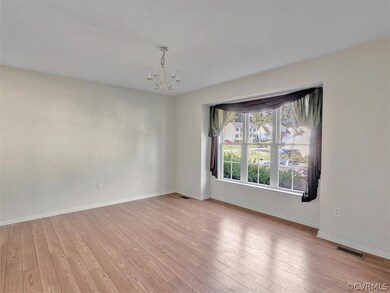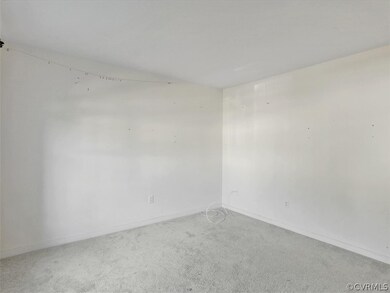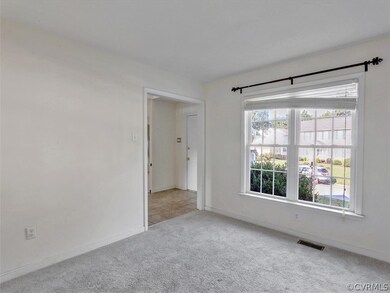
12731 Summerhouse Ln Midlothian, VA 23112
Highlights
- Deck
- Transitional Architecture
- Separate Formal Living Room
- Alberta Smith Elementary School Rated A-
- Wood Flooring
- Breakfast Area or Nook
About This Home
As of January 2020THIS MOVE-IN READY 2-STORY TRANSITIONAL IS A MUST SEE! Featuring 4 BR, 2.5 BA, spacious garage, private backyard and a great school district! Step through the doors and be welcomed by a dramatic 2-strory foyer with tile floors. Flow into dining room boasting eye-catching hardwood floors and windows exuding tons of natural light! The kitchen's center island and open floorplan into the family room will be a dream to cook and entertain in. Morning room boasts more natural light and views of the private backyard and rear deck. Making your way to the spacious family room, notice more hardwood floors and a gas fireplace making those chilly winter nights cozy as can be. Master bedroom features a large walk-in closet and spa-like ensuite bath with tile floors, separate vanities, walk-in shower and soaking tub. Second story also offers the additional 3 bedrooms, 1 full bathroom and an attic allowing for ample storage space. Conveniently located across the street from Manchester High School and minutes from Hull Street where you'll find popular restaurants and shopping options.
Last Agent to Sell the Property
Long & Foster REALTORS License #0225213901 Listed on: 08/01/2019

Home Details
Home Type
- Single Family
Est. Annual Taxes
- $2,353
Year Built
- Built in 2006
Lot Details
- 9,017 Sq Ft Lot
- Zoning described as R9
HOA Fees
- $10 Monthly HOA Fees
Parking
- 1 Car Direct Access Garage
- Garage Door Opener
Home Design
- Transitional Architecture
- Frame Construction
- Composition Roof
- Vinyl Siding
Interior Spaces
- 2,209 Sq Ft Home
- 2-Story Property
- Ceiling Fan
- Gas Fireplace
- Bay Window
- Separate Formal Living Room
- Washer and Dryer Hookup
Kitchen
- Breakfast Area or Nook
- Eat-In Kitchen
- Oven
- Microwave
- Dishwasher
- Kitchen Island
- Disposal
Flooring
- Wood
- Partially Carpeted
- Ceramic Tile
Bedrooms and Bathrooms
- 4 Bedrooms
- En-Suite Primary Bedroom
- Walk-In Closet
- Double Vanity
- Garden Bath
Outdoor Features
- Deck
- Front Porch
- Stoop
Schools
- Alberta Smith Elementary School
- Bailey Bridge Middle School
- Manchester High School
Utilities
- Forced Air Zoned Heating and Cooling System
- Heat Pump System
- Water Heater
Listing and Financial Details
- Tax Lot 40
- Assessor Parcel Number 735-67-38-37-100-000
Community Details
Overview
- Cameron Bay Subdivision
Amenities
- Common Area
Ownership History
Purchase Details
Purchase Details
Home Financials for this Owner
Home Financials are based on the most recent Mortgage that was taken out on this home.Purchase Details
Home Financials for this Owner
Home Financials are based on the most recent Mortgage that was taken out on this home.Purchase Details
Home Financials for this Owner
Home Financials are based on the most recent Mortgage that was taken out on this home.Similar Homes in Midlothian, VA
Home Values in the Area
Average Home Value in this Area
Purchase History
| Date | Type | Sale Price | Title Company |
|---|---|---|---|
| Gift Deed | -- | None Listed On Document | |
| Warranty Deed | $255,500 | Old Republic | |
| Warranty Deed | $227,000 | -- | |
| Warranty Deed | $258,000 | -- |
Mortgage History
| Date | Status | Loan Amount | Loan Type |
|---|---|---|---|
| Previous Owner | $204,400 | New Conventional | |
| Previous Owner | $181,600 | New Conventional | |
| Previous Owner | $206,400 | New Conventional |
Property History
| Date | Event | Price | Change | Sq Ft Price |
|---|---|---|---|---|
| 01/24/2020 01/24/20 | Sold | $255,500 | -5.3% | $116 / Sq Ft |
| 12/22/2019 12/22/19 | Pending | -- | -- | -- |
| 09/20/2019 09/20/19 | Price Changed | $269,900 | -1.8% | $122 / Sq Ft |
| 08/01/2019 08/01/19 | For Sale | $274,900 | +21.1% | $124 / Sq Ft |
| 06/03/2015 06/03/15 | Sold | $227,000 | 0.0% | $103 / Sq Ft |
| 04/20/2015 04/20/15 | Pending | -- | -- | -- |
| 03/23/2015 03/23/15 | For Sale | $226,900 | -- | $103 / Sq Ft |
Tax History Compared to Growth
Tax History
| Year | Tax Paid | Tax Assessment Tax Assessment Total Assessment is a certain percentage of the fair market value that is determined by local assessors to be the total taxable value of land and additions on the property. | Land | Improvement |
|---|---|---|---|---|
| 2025 | $3,357 | $374,400 | $76,000 | $298,400 |
| 2024 | $3,357 | $360,100 | $73,000 | $287,100 |
| 2023 | $3,127 | $343,600 | $71,000 | $272,600 |
| 2022 | $2,754 | $299,300 | $68,000 | $231,300 |
| 2021 | $2,526 | $263,300 | $66,000 | $197,300 |
| 2020 | $2,501 | $263,300 | $66,000 | $197,300 |
| 2019 | $2,395 | $252,100 | $64,000 | $188,100 |
| 2018 | $2,324 | $247,700 | $63,000 | $184,700 |
| 2017 | $2,246 | $228,700 | $62,500 | $166,200 |
| 2016 | $2,151 | $224,100 | $62,500 | $161,600 |
| 2015 | $2,146 | $220,900 | $62,500 | $158,400 |
| 2014 | -- | $214,800 | $62,500 | $152,300 |
Agents Affiliated with this Home
-
Kyle Yeatman

Seller's Agent in 2020
Kyle Yeatman
Long & Foster
(804) 516-6413
1,413 Total Sales
-
John Lake

Buyer's Agent in 2020
John Lake
RVA Realty, Inc
(804) 317-6693
30 Total Sales
-
Paul Wierschem

Seller's Agent in 2015
Paul Wierschem
Samson Properties
(804) 937-2599
48 Total Sales
-
Brian Hosein

Buyer's Agent in 2015
Brian Hosein
United Real Estate Richmond
(804) 873-1448
17 Total Sales
Map
Source: Central Virginia Regional MLS
MLS Number: 1924505
APN: 735-67-38-37-100-000
- 13337 Diamond Ridge Dr
- 12336 Hillcreek Terrace
- 12312 Goldengate Place
- 12330 Point Sunrise Ct
- 6903 Pointer Ridge Rd
- 8806 Bailey Hill Rd
- 8801 Hollow Oak Rd
- 5500 Creek Crossing Dr
- 4800 White Manor Ct
- 5248 Misty Spring Dr
- 13207 Gate Post Ct
- 13807 Cannonade Ln
- 13102 Morning Hill Ln
- 8806 Bailey Creek Rd
- 12642 Hull Street Rd
- 3813 Maze Runner Dr
- 3815 Maze Runner Dr
- 3800 Maze Runner Dr Unit 103
- 3800 Maze Runner Dr Unit 202
- 3800 Maze Runner Dr Unit 101
