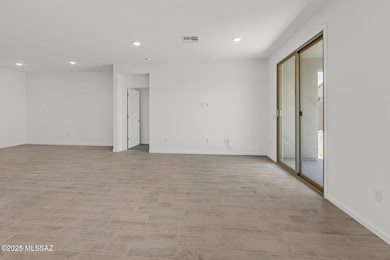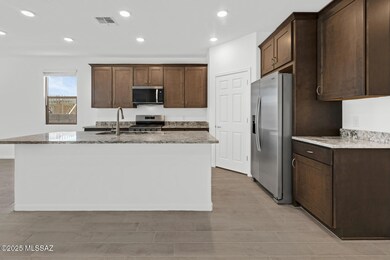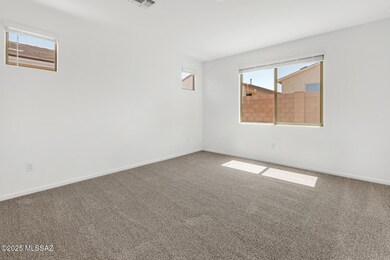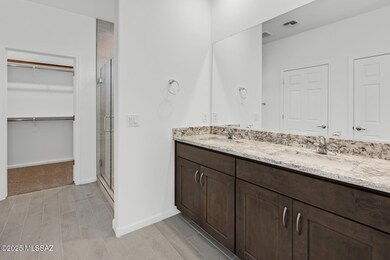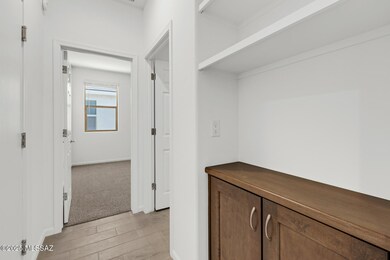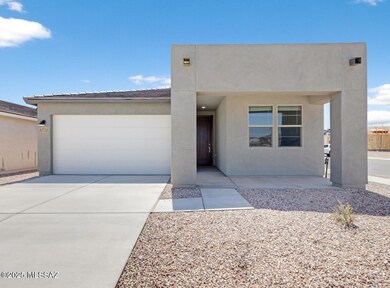
Highlights
- New Construction
- Gated Community
- Home Energy Rating Service (HERS) Rated Property
- Acacia Elementary School Rated A
- ENERGY STAR Certified Homes
- Mountain View
About This Home
As of May 2025Charming Copper plan with Desert Modern elevation. Thoughtfully designed open greatroom layout with spacious dining area & kitchen. 3 bedrooms and 2 full baths. Enclosed den for privacy or study time. Owner's suite is a true retreat with generously sized walk-in closet, beautifully tiled walk-in shower, vanity with twin sinks and view to backyard. The modern kitchen is equipped with a gas range, Whirlpool refrigerator, center island and a walk-in pantry for all your culinary needs. Laundry room is complete with Washer/Dryer. Includes faux wood blinds.
Home Details
Home Type
- Single Family
Year Built
- Built in 2024 | New Construction
Lot Details
- 5,616 Sq Ft Lot
- Block Wall Fence
- Drip System Landscaping
- Shrub
- Front Yard
- Property is zoned Vail - CR5
HOA Fees
- $70 Monthly HOA Fees
Home Design
- Contemporary Architecture
- Frame With Stucco
- Tile Roof
Interior Spaces
- 1,815 Sq Ft Home
- 1-Story Property
- Double Pane Windows
- ENERGY STAR Qualified Windows with Low Emissivity
- Entrance Foyer
- Great Room
- Dining Area
- Den
- Mountain Views
Kitchen
- Breakfast Bar
- Walk-In Pantry
- Gas Range
- Microwave
- ENERGY STAR Qualified Refrigerator
- ENERGY STAR Qualified Dishwasher
- Stainless Steel Appliances
- Kitchen Island
- Disposal
Flooring
- Carpet
- Ceramic Tile
Bedrooms and Bathrooms
- 3 Bedrooms
- Split Bedroom Floorplan
- Walk-In Closet
- 2 Full Bathrooms
- Bathtub with Shower
- Shower Only
Laundry
- Laundry Room
- Dryer
- Washer
Home Security
- Prewired Security
- Smart Thermostat
- Fire and Smoke Detector
Parking
- 2 Car Garage
- Garage Door Opener
- Driveway
Accessible Home Design
- Doors with lever handles
- No Interior Steps
Eco-Friendly Details
- Home Energy Rating Service (HERS) Rated Property
- ENERGY STAR Certified Homes
- ENERGY STAR Qualified Equipment for Heating
- North or South Exposure
Outdoor Features
- Covered patio or porch
Schools
- Acacia Elementary School
- Old Vail Middle School
- Vail Dist Opt High School
Utilities
- Forced Air Heating and Cooling System
- ENERGY STAR Qualified Air Conditioning
- Heating System Uses Natural Gas
- ENERGY STAR Qualified Water Heater
- Natural Gas Water Heater
- High Speed Internet
- Cable TV Available
Community Details
Overview
- Association fees include common area maintenance, street maintenance
- Built by Mattamy Homes
- The Vistas At Rincon Knolls Sq20153450534 Subdivision, Copper Floorplan
- The community has rules related to deed restrictions, no recreational vehicles or boats
Recreation
- Community Basketball Court
- Park
Security
- Gated Community
Similar Homes in Vail, AZ
Home Values in the Area
Average Home Value in this Area
Property History
| Date | Event | Price | Change | Sq Ft Price |
|---|---|---|---|---|
| 05/29/2025 05/29/25 | Sold | $379,662 | 0.0% | $209 / Sq Ft |
| 05/17/2025 05/17/25 | Pending | -- | -- | -- |
| 04/25/2025 04/25/25 | Price Changed | $379,662 | -2.6% | $209 / Sq Ft |
| 04/18/2025 04/18/25 | Price Changed | $389,662 | -0.5% | $215 / Sq Ft |
| 04/11/2025 04/11/25 | Price Changed | $391,662 | -2.0% | $216 / Sq Ft |
| 04/01/2025 04/01/25 | For Sale | $399,662 | -- | $220 / Sq Ft |
Tax History Compared to Growth
Agents Affiliated with this Home
-
Marian Soto

Seller's Agent in 2025
Marian Soto
Mattamy Tucson LLC
(520) 297-6850
569 Total Sales
-
Anjela Salyer

Seller Co-Listing Agent in 2025
Anjela Salyer
Mattamy Tucson LLC
(520) 277-5403
532 Total Sales
Map
Source: MLS of Southern Arizona
MLS Number: 22509179
- 12774 E Tortoise Canyon Ln
- 10088 S Arnold Ranch Rd
- 10096 S Arnold Ranch Rd
- 10104 S Arnold Ranch Rd
- 10112 S Arnold Ranch Rd
- 18534 S Ava Ridge Place Unit 28
- 10128 S Arnold Ranch Rd
- 12775 E Tortoise Pointe Dr
- 10136 S Arnold Ranch Rd
- 12779 E Tortoise Pointe Dr
- 12867 E Tortoise Pointe Dr
- 10170 S Arnold Ranch Rd
- 10199 S Pantano Knolls Dr
- 10288 S Cienega Knolls Loop
- 10337 S Pantano Knolls Dr
- 10394 S Cienega Knolls Loop
- 10432 S Cienega Knolls Loop
- 9820 S Rolling Water Dr
- 9850 S Rolling Water Dr
- 12517 E Red Iron Trail

