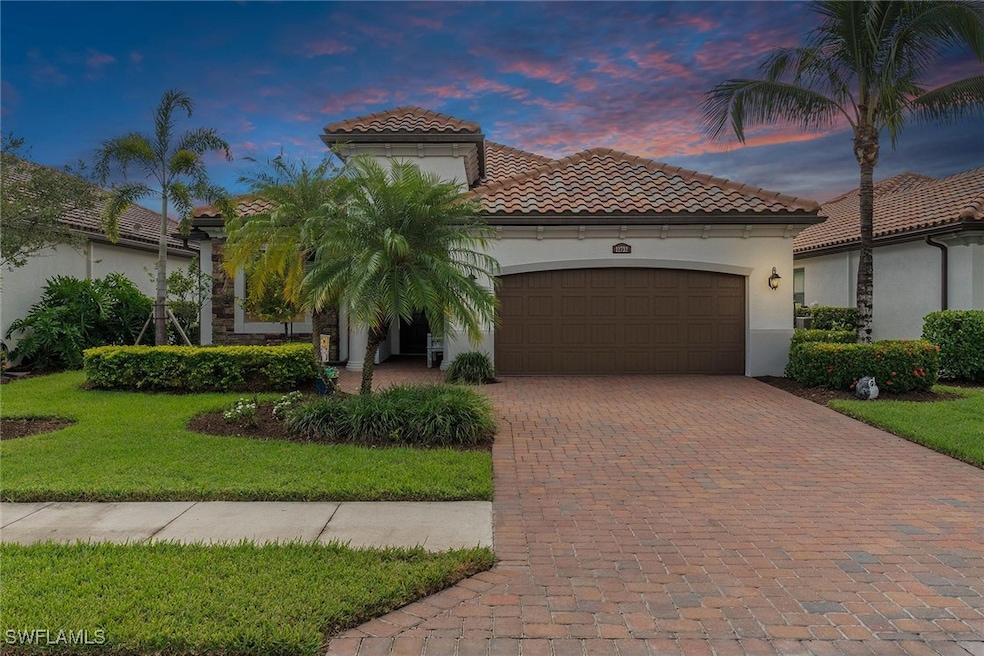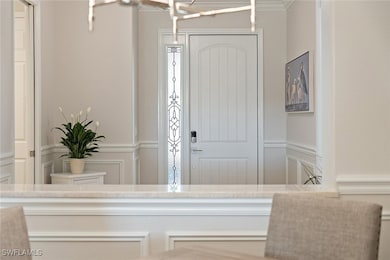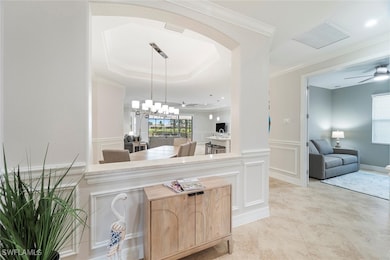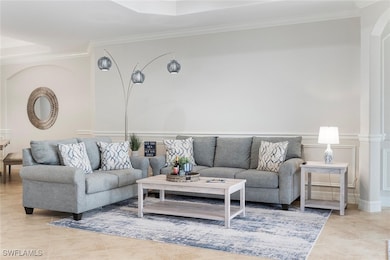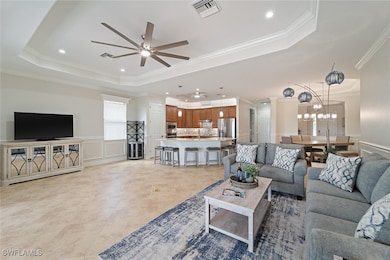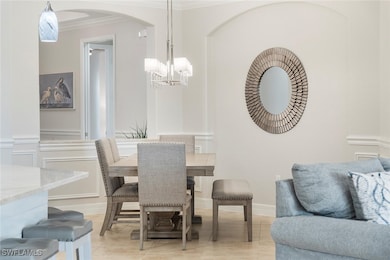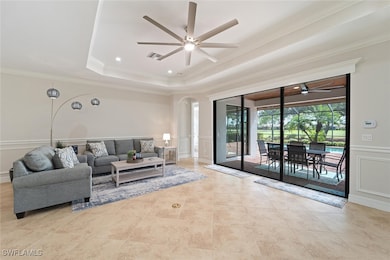12732 Kinross Ln Naples, FL 34120
Rural Estates NeighborhoodEstimated payment $5,353/month
Highlights
- Lake Front
- Golf Course Community
- Fitness Center
- Corkscrew Elementary School Rated A
- Community Cabanas
- Gated with Attendant
About This Home
Full golf membership included! Impeccably maintained and move-in ready, this three-bedroom, two-bath pool home offers the ultimate TwinEagles lifestyle. Positioned along the 5th hole of the Eagle Course, the home captures stunning golf and water views with desirable southern exposure for all-day sunshine and breathtaking sunsets. The open-concept layout showcases soaring ceilings, quartz countertops, upgraded stainless steel appliances and a spacious breakfast bar, ideal for entertaining and everyday living. The primary suite features direct lanai access and a spa-like bath with dual vanities, a soaking tub and a walk-in shower. Enjoy exceptional outdoor living with an oversized screened lanai, heated pool and a full outdoor kitchen surrounded by serene fairway vistas. Recent upgrades include a new air conditioner, fresh interior and exterior paint, LED lighting, ceiling fans, blinds, custom closets and upgraded dimmer-controlled outlets. The two-car garage offers built-in shelving and extra storage. Experience resort-style living in the prestigious TwinEagles Golf & Country Club, where luxury and leisure meet. TwinEagles residents enjoy more than 1,100 acres of natural beauty, two championship golf courses, a new clubhouse, fitness center, resort-style pool, tennis, pickleball, bocce and a tiki bar, with a full golf membership included for immediate enjoyment.
Listing Agent
Pamela Maher
Premier Sotheby's Int'l Realty License #249512245 Listed on: 10/22/2025

Co-Listing Agent
Darrin McCutcheon
Premier Sotheby's Int'l Realty License #249528319
Home Details
Home Type
- Single Family
Est. Annual Taxes
- $5,999
Year Built
- Built in 2016
Lot Details
- 8,712 Sq Ft Lot
- Lot Dimensions are 53 x 176 x 52 x 167
- Lake Front
- Property fronts a private road
- Home has North and South Exposure
- Oversized Lot
- Sprinkler System
HOA Fees
Parking
- 2 Car Attached Garage
- Garage Door Opener
- Driveway
Property Views
- Lake
- Golf Course
Home Design
- Traditional Architecture
- Entry on the 1st floor
- Steel Frame
- Tile Roof
- Stone Siding
- Stucco
Interior Spaces
- 2,249 Sq Ft Home
- 1-Story Property
- Partially Furnished
- Built-In Features
- Tray Ceiling
- High Ceiling
- Ceiling Fan
- Shutters
- Single Hung Windows
- Great Room
- Combination Dining and Living Room
- Den
- Screened Porch
Kitchen
- Breakfast Bar
- Self-Cleaning Oven
- Electric Cooktop
- Microwave
- Freezer
- Ice Maker
- Dishwasher
- Disposal
Flooring
- Carpet
- Tile
Bedrooms and Bathrooms
- 3 Bedrooms
- Split Bedroom Floorplan
- Closet Cabinetry
- Walk-In Closet
- 2 Full Bathrooms
- Dual Sinks
- Soaking Tub
- Separate Shower
Laundry
- Dryer
- Washer
- Laundry Tub
Home Security
- Security Gate
- Impact Glass
- High Impact Door
- Fire and Smoke Detector
Pool
- Concrete Pool
- Heated In Ground Pool
- Heated Spa
- Saltwater Pool
- Above Ground Spa
- Gunite Spa
- Pool Equipment or Cover
Outdoor Features
- Screened Patio
- Outdoor Grill
Schools
- Corkscrew Elementary School
- Corkscrew Middle School
- Gulf Coast High School
Utilities
- Central Heating and Cooling System
- Underground Utilities
- High Speed Internet
- Cable TV Available
Listing and Financial Details
- Legal Lot and Block 0.2 / 109
- Assessor Parcel Number 78541803963
Community Details
Overview
- Association fees include management, golf, irrigation water, legal/accounting, ground maintenance, reserve fund, security
- Private Membership Available
- Association Phone (239) 354-1700
- Twin Eagles Subdivision
Amenities
- Restaurant
- Sauna
- Clubhouse
- Billiard Room
- Business Center
- Community Library
- Bike Room
Recreation
- Golf Course Community
- Tennis Courts
- Community Basketball Court
- Pickleball Courts
- Bocce Ball Court
- Fitness Center
- Community Cabanas
- Community Pool
- Community Spa
- Putting Green
- Park
- Dog Park
Security
- Gated with Attendant
Map
Home Values in the Area
Average Home Value in this Area
Tax History
| Year | Tax Paid | Tax Assessment Tax Assessment Total Assessment is a certain percentage of the fair market value that is determined by local assessors to be the total taxable value of land and additions on the property. | Land | Improvement |
|---|---|---|---|---|
| 2025 | $8,967 | $779,657 | -- | -- |
| 2024 | $8,142 | $757,684 | $262,428 | $495,256 |
| 2023 | $8,142 | $560,392 | -- | -- |
| 2022 | $7,802 | $509,447 | $0 | $0 |
| 2021 | $6,557 | $463,134 | $29,826 | $433,308 |
| 2020 | $6,120 | $435,021 | $59,652 | $375,369 |
| 2019 | $6,765 | $480,033 | $82,700 | $397,333 |
| 2018 | $6,910 | $500,831 | $117,949 | $382,882 |
| 2017 | $6,928 | $499,289 | $115,238 | $384,051 |
| 2016 | $1,149 | $85,411 | $0 | $0 |
| 2015 | $470 | $34,500 | $0 | $0 |
Property History
| Date | Event | Price | List to Sale | Price per Sq Ft | Prior Sale |
|---|---|---|---|---|---|
| 11/12/2025 11/12/25 | Price Changed | $825,000 | -2.9% | $367 / Sq Ft | |
| 10/22/2025 10/22/25 | For Sale | $849,900 | -10.5% | $378 / Sq Ft | |
| 08/03/2023 08/03/23 | Sold | $950,000 | -18.5% | $422 / Sq Ft | View Prior Sale |
| 08/03/2023 08/03/23 | Pending | -- | -- | -- | |
| 03/25/2023 03/25/23 | For Sale | $1,165,000 | -- | $518 / Sq Ft |
Purchase History
| Date | Type | Sale Price | Title Company |
|---|---|---|---|
| Warranty Deed | $950,000 | None Listed On Document | |
| Interfamily Deed Transfer | -- | Attorney | |
| Special Warranty Deed | $568,092 | North American Title Co | |
| Deed | $439,800 | -- |
Source: Florida Gulf Coast Multiple Listing Service
MLS Number: 225076158
APN: 78541803963
- 12740 Kinross Ln
- 12735 Kinross Ln
- 12712 Kinross Ln
- 12696 Kinross Ln
- 12518 Fenhurst Way
- 12504 Fenhurst Way
- 12614 Fenhurst Way
- 12643 Kinross Ln
- 12832 Kinross Ln
- 12402 Lockford Ln
- 1234 41st Avenue NW
- 12409 Twineagles Blvd
- 12454 Lockford Ln
- 12440 Wisteria Dr
- 12749 Dundee Ln
- 12757 Dundee Ln
- 12460 Wisteria Dr
- 12443 Wisteria Dr
- 12348 Wisteria Dr
- 12396 Wisteria Dr
- 9077 Wisteria Way
- 12009 Covent Garden Ct Unit 3004
- 219 33rd Ave NW
- 10353 Heritage Bay Blvd Unit 2226
- 10381 Heritage Bay Blvd
- 10345 Heritage Bay Blvd Unit 2022
- 10341 Heritage Bay Blvd Unit 1922
- 10341 Heritage Bay Blvd Unit 1924
- 11234 Five Oaks Ln
- 10337 Heritage Bay Blvd Unit 1811
- 10337 Heritage Bay Blvd Unit 1813
- 10337 Heritage Bay Blvd Unit 1825
- 10338 Heritage Bay Blvd Unit 2514
- 637 Grand Rapids Blvd
- 8771 Coastline Ct Unit FL1-ID1049695P
- 2926 Citrus St
- 1910 Papaya Ln
- 8936 Williams Cir Unit ID1290662P
- 8936 Williams Cir Unit ID1290661P
- 8890 Founders Square Dr Unit ID1290660P
