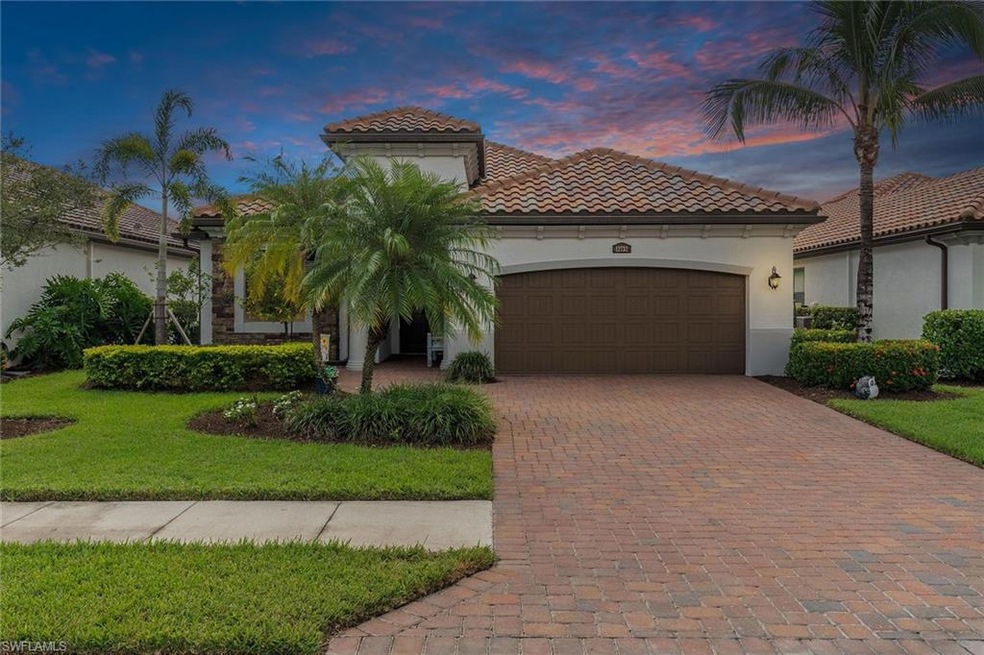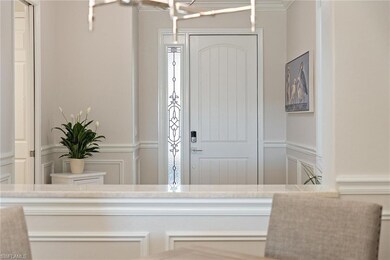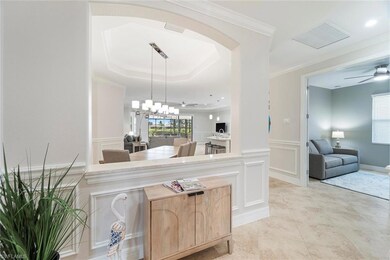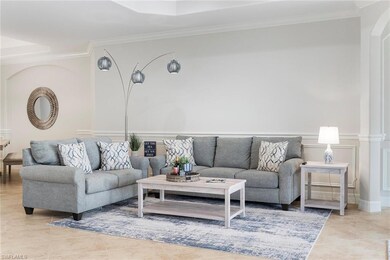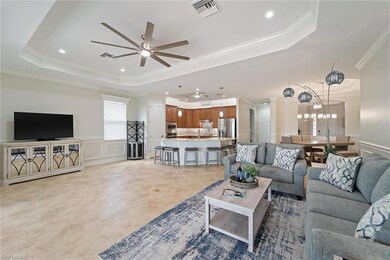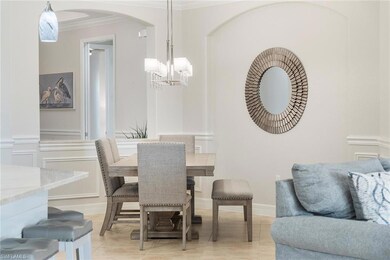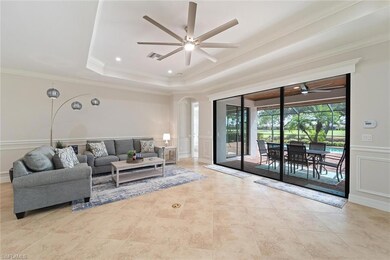12732 Kinross Ln Naples, FL 34120
Rural Estates NeighborhoodEstimated payment $7,195/month
Highlights
- Lake Front
- Golf Course Community
- Fitness Center
- Corkscrew Elementary School Rated A
- Community Cabanas
- Basketball Court
About This Home
Full golf membership included! Impeccably maintained and move-in ready, this three-bedroom, two-bath pool home offers the ultimate TwinEagles lifestyle. Positioned along the 5th hole of the Eagle Course, the home captures stunning golf and water views with desirable southern exposure for all-day sunshine and breathtaking sunsets. The open-concept layout showcases soaring ceilings, quartz countertops, upgraded stainless steel appliances and a spacious breakfast bar, ideal for entertaining and everyday living. The primary suite features direct lanai access and a spa-like bath with dual vanities, a soaking tub and a walk-in shower. Enjoy exceptional outdoor living with an oversized screened lanai, heated pool and a full outdoor kitchen surrounded by serene fairway vistas. Recent upgrades include a new air conditioner, fresh interior and exterior paint, LED lighting, ceiling fans, blinds, custom closets and upgraded dimmer-controlled outlets. The two-car garage offers built-in shelving and extra storage. Experience resort-style living in the prestigious TwinEagles Golf & Country Club, where luxury and leisure meet. TwinEagles residents enjoy more than 1,100 acres of natural beauty, two championship golf courses, a new clubhouse, fitness center, resort-style pool, tennis, pickleball, bocce and a tiki bar, with a full golf membership included for immediate enjoyment.
Home Details
Home Type
- Single Family
Est. Annual Taxes
- $5,999
Year Built
- Built in 2016
Lot Details
- 8,712 Sq Ft Lot
- 53 Ft Wide Lot
- Lake Front
- Oversized Lot
HOA Fees
Parking
- 2 Car Attached Garage
Property Views
- Lake
- Golf Course
Home Design
- Traditional Architecture
- Concrete Block With Brick
- Concrete Foundation
- Stone Siding
- Metal Construction or Metal Frame
- Stucco
- Tile
Interior Spaces
- Property has 1 Level
- Partially Furnished
- Vaulted Ceiling
- Window Treatments
- Combination Dining and Living Room
- Den
- Library
- Screened Porch
- Fire and Smoke Detector
Kitchen
- Breakfast Bar
- Self-Cleaning Oven
- Electric Cooktop
- Grill
- Microwave
- Dishwasher
- Built-In or Custom Kitchen Cabinets
- Disposal
Flooring
- Carpet
- Tile
Bedrooms and Bathrooms
- 3 Bedrooms
- Split Bedroom Floorplan
- Built-In Bedroom Cabinets
- 2 Full Bathrooms
- Soaking Tub
Laundry
- Laundry in unit
- Dryer
- Washer
- Laundry Tub
Pool
- Cabana
- Concrete Pool
- Heated In Ground Pool
- Heated Spa
- Saltwater Pool
- Above Ground Spa
- Screened Spa
Outdoor Features
- Basketball Court
- Attached Grill
Schools
- Corkscrew Elementary School
- Corkscrew Middle School
- Gulf Coast High School
Utilities
- Central Air
- Heating Available
- Underground Utilities
- Internet Available
- Cable TV Available
Listing and Financial Details
- Assessor Parcel Number 78541803963
- Tax Block 109
Community Details
Overview
- Twin Eagles Subdivision
- Mandatory home owners association
Amenities
- Restaurant
- Sauna
- Clubhouse
- Billiard Room
- Business Center
- Bike Room
Recreation
- Golf Course Community
- Equity Golf Club Membership
- Non-Equity Golf Club Membership
- Tennis Courts
- Pickleball Courts
- Bocce Ball Court
- Fitness Center
- Community Cabanas
- Community Pool
- Community Spa
- Putting Green
- Park
- Dog Park
- Bike Trail
Security
- Gated Community
Map
Home Values in the Area
Average Home Value in this Area
Tax History
| Year | Tax Paid | Tax Assessment Tax Assessment Total Assessment is a certain percentage of the fair market value that is determined by local assessors to be the total taxable value of land and additions on the property. | Land | Improvement |
|---|---|---|---|---|
| 2025 | $8,967 | $779,657 | -- | -- |
| 2024 | $8,142 | $757,684 | $262,428 | $495,256 |
| 2023 | $8,142 | $560,392 | $0 | $0 |
| 2022 | $7,802 | $509,447 | $0 | $0 |
| 2021 | $6,557 | $463,134 | $29,826 | $433,308 |
| 2020 | $6,120 | $435,021 | $59,652 | $375,369 |
| 2019 | $6,765 | $480,033 | $82,700 | $397,333 |
| 2018 | $6,910 | $500,831 | $117,949 | $382,882 |
| 2017 | $6,928 | $499,289 | $115,238 | $384,051 |
| 2016 | $1,149 | $85,411 | $0 | $0 |
| 2015 | $470 | $34,500 | $0 | $0 |
Property History
| Date | Event | Price | List to Sale | Price per Sq Ft | Prior Sale |
|---|---|---|---|---|---|
| 11/12/2025 11/12/25 | Price Changed | $825,000 | -2.9% | $367 / Sq Ft | |
| 10/22/2025 10/22/25 | For Sale | $849,900 | -10.5% | $378 / Sq Ft | |
| 08/03/2023 08/03/23 | Sold | $950,000 | -18.5% | $422 / Sq Ft | View Prior Sale |
| 08/03/2023 08/03/23 | Pending | -- | -- | -- | |
| 03/25/2023 03/25/23 | For Sale | $1,165,000 | -- | $518 / Sq Ft |
Purchase History
| Date | Type | Sale Price | Title Company |
|---|---|---|---|
| Warranty Deed | $950,000 | None Listed On Document | |
| Interfamily Deed Transfer | -- | Attorney | |
| Special Warranty Deed | $568,092 | North American Title Co | |
| Deed | $439,800 | -- |
Source: Naples Area Board of REALTORS®
MLS Number: 225076158
APN: 78541803963
- 9077 Wisteria Way
- 12009 Covent Garden Ct Unit 3004
- 220 39th Ave NW
- 219 33rd Ave NW
- 2991 2nd St NW
- 10353 Heritage Bay Blvd Unit 2226
- 10349 Heritage Bay Blvd Unit 2123
- 10349 Heritage Bay Blvd Unit 2132
- 10381 Heritage Bay Blvd
- 10345 Heritage Bay Blvd Unit 2032
- 10341 Heritage Bay Blvd Unit 1924
- 10341 Heritage Bay Blvd Unit 1922
- 11234 Five Oaks Ln
- 10337 Heritage Bay Blvd Unit 1811
- 10337 Heritage Bay Blvd Unit 1813
- 10337 Heritage Bay Blvd Unit 1812
- 2271 Grove Dr
- 637 Grand Rapids Blvd
- 1630 Double Eagle Trail
- 9093 Gervais Cir
