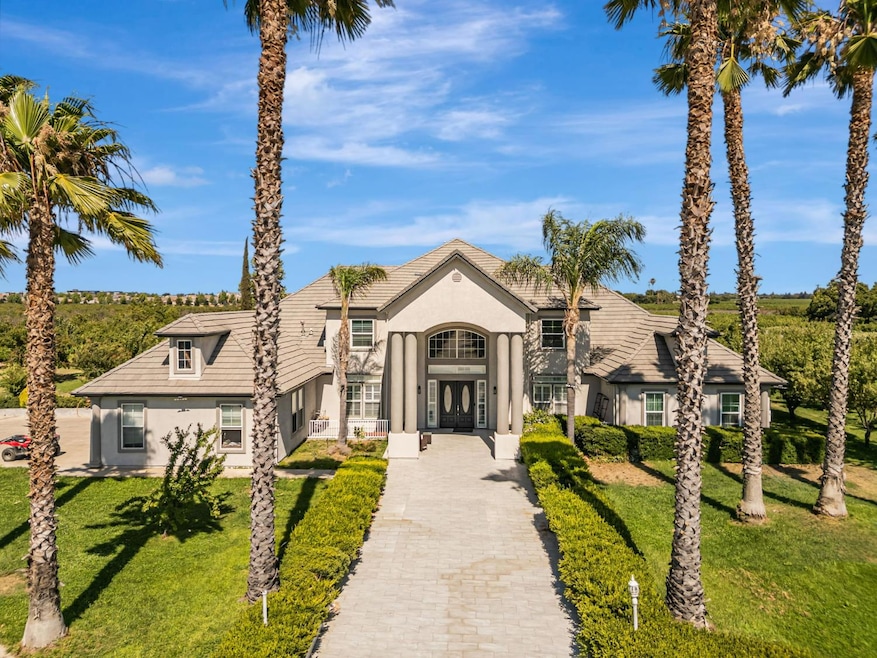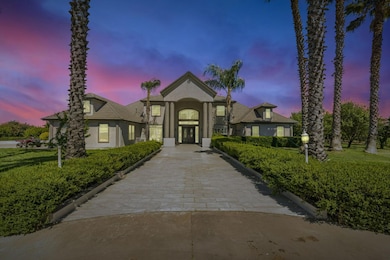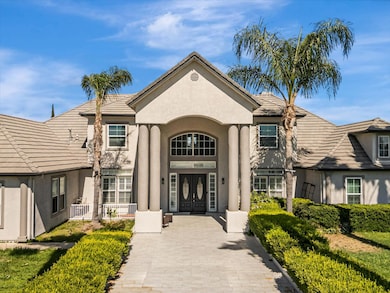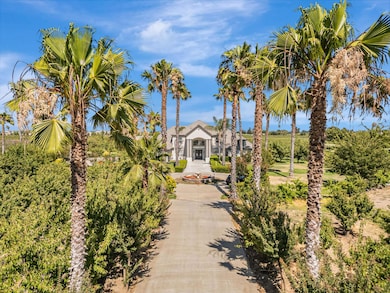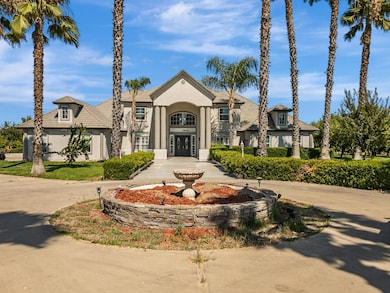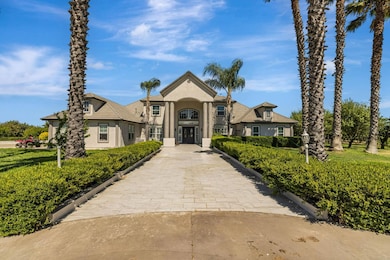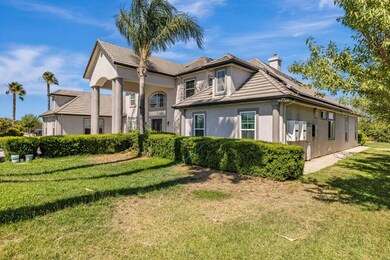Estimated payment $20,405/month
Highlights
- RV Access or Parking
- Sitting Area In Primary Bedroom
- Granite Flooring
- Solar Power System
- Custom Home
- Orchard Views
About This Home
Welcome to this rare Lodi estate offering 6 bedrooms, 5.5 baths, and approx. 5,684 sq ft of refined living on 5 gated acres. Built in 2002, this custom home has been thoughtfully updated with new flooring, fresh interior and exterior paint, remodeled bathrooms, and owned solar for energy efficiency. A grand foyer with soaring ceilings and a dramatic spiral staircase sets an elegant tone, while formal living and dining spaces flow into an open-concept kitchen and family room perfect for gatherings. Two downstairs primary suites provide versatility for guests or multigenerational living. Upstairs, enjoy a spacious loft, additional bedrooms, and a balcony overlooking manicured grounds dotted with mature fruit trees. The long palm-lined drive leads to a fountain roundabout and a 3-car garage with extra gated access. Zoned AG-40, this property offers potential for future development, hobby farming, or simply enjoying serene country living minutes from Lodi's wineries, shops, and commuter routes.
Home Details
Home Type
- Single Family
Est. Annual Taxes
- $9,939
Year Built
- Built in 2002 | Remodeled
Lot Details
- 5 Acre Lot
- Gated Home
- Landscaped
- Private Lot
- Orchard
- Property is zoned AG-40
Parking
- 3 Car Garage
- Electric Vehicle Home Charger
- Extra Deep Garage
- Side Facing Garage
- Garage Door Opener
- RV Access or Parking
Home Design
- Custom Home
- Mediterranean Architecture
- Ranch Property
- Concrete Foundation
- Slab Foundation
- Slate Roof
- Tile Roof
- Concrete Perimeter Foundation
- Stucco
Interior Spaces
- 5,684 Sq Ft Home
- Central Vacuum
- Cathedral Ceiling
- Ceiling Fan
- Gas Log Fireplace
- Great Room
- Family Room
- Living Room
- Formal Dining Room
- Orchard Views
Kitchen
- Breakfast Area or Nook
- Butlers Pantry
- Double Oven
- Gas Cooktop
- Range Hood
- Dishwasher
- Kitchen Island
- Tile Countertops
- Disposal
Flooring
- Granite
- Tile
- Vinyl
Bedrooms and Bathrooms
- 6 Bedrooms
- Sitting Area In Primary Bedroom
- Primary Bedroom on Main
- Walk-In Closet
- Secondary Bathroom Double Sinks
- Jetted Tub in Primary Bathroom
- Hydromassage or Jetted Bathtub
- Separate Shower
- Window or Skylight in Bathroom
Laundry
- Sink Near Laundry
- 220 Volts In Laundry
Home Security
- Security Gate
- Carbon Monoxide Detectors
- Fire and Smoke Detector
Farming
- Vineyard
- Agricultural
Utilities
- Forced Air Zoned Heating and Cooling System
- Heating System Powered By Owned Propane
- 220 Volts
- 220 Volts in Kitchen
- Well
- Water Heater
- Septic System
- High Speed Internet
Additional Features
- Solar Power System
- Balcony
Community Details
- No Home Owners Association
- Net Lease
Listing and Financial Details
- Assessor Parcel Number 058-110-06
Map
Home Values in the Area
Average Home Value in this Area
Tax History
| Year | Tax Paid | Tax Assessment Tax Assessment Total Assessment is a certain percentage of the fair market value that is determined by local assessors to be the total taxable value of land and additions on the property. | Land | Improvement |
|---|---|---|---|---|
| 2024 | $9,939 | $850,419 | $162,492 | $687,927 |
| 2023 | $9,771 | $833,745 | $159,306 | $674,439 |
| 2022 | $9,571 | $817,398 | $156,183 | $661,215 |
| 2021 | $9,540 | $801,371 | $153,121 | $648,250 |
| 2020 | $8,697 | $793,154 | $151,551 | $641,603 |
| 2019 | $8,521 | $777,603 | $148,580 | $629,023 |
| 2018 | $8,400 | $762,357 | $145,667 | $616,690 |
| 2017 | $8,211 | $747,410 | $142,811 | $604,599 |
| 2016 | $7,696 | $732,759 | $140,011 | $592,748 |
| 2014 | $6,127 | $577,500 | $78,750 | $498,750 |
Property History
| Date | Event | Price | Change | Sq Ft Price |
|---|---|---|---|---|
| 07/01/2025 07/01/25 | For Sale | $3,600,000 | -- | $633 / Sq Ft |
Purchase History
| Date | Type | Sale Price | Title Company |
|---|---|---|---|
| Grant Deed | -- | None Available | |
| Interfamily Deed Transfer | -- | -- | |
| Corporate Deed | $110,000 | Old Republic Title Company | |
| Grant Deed | $30,000 | Alliance Title Co |
Mortgage History
| Date | Status | Loan Amount | Loan Type |
|---|---|---|---|
| Open | $187,900 | Credit Line Revolving | |
| Closed | $50,000 | Unknown | |
| Closed | $150,000 | Unknown |
Source: MetroList
MLS Number: 225087204
APN: 058-110-06
- 13101 West Ln
- 205 Seneca Way
- 202 Isabella Dr
- 208 Isabella Dr
- 114 Bodega Dr
- 127 Bodega Dr
- 85 Bodega Dr
- Residence 4 Plan at Reynolds Ranch - Lumina
- Residence 2 Plan at Reynolds Ranch - Lumina
- Residence 1 Plan at Reynolds Ranch - Lumina
- Residence 3 Plan at Reynolds Ranch - Lumina
- 0 E Harney Ln Unit 225091522
- 126 Pomace Dr
- Macon II Plan at Sonterra
- Boise Plan at Sonterra
- Davenport Plan at Sonterra
- Oban Plan at Sonterra
- 2524 Winchester Dr Unit 9
- 2617 Barrique Dr
- 2611 Barrique Dr
- 602 Wimbledon Dr
- 444 Via Marco Ln
- 1720 S Hutchins St
- 415 Mendocino Dr Unit Studio Apartment
- 1301 S Lee Ave
- 1020 S Church St
- 950 S Garfield St
- 506 S Washington St
- 315 S Crescent Ave
- 4650 Dahlia Dr
- 115 Louie Ave
- 505 Pioneer Dr
- 1001 N Ham Ln
- 2440 W Turner Rd
- 9437 Fox Creek Dr
- 4142 E Morada Ln
- 4030 E Morada Ln
- 2524 Pemberton Ct
- 1279 Woodhaven Ln
- 1297 Woodhaven Ln
