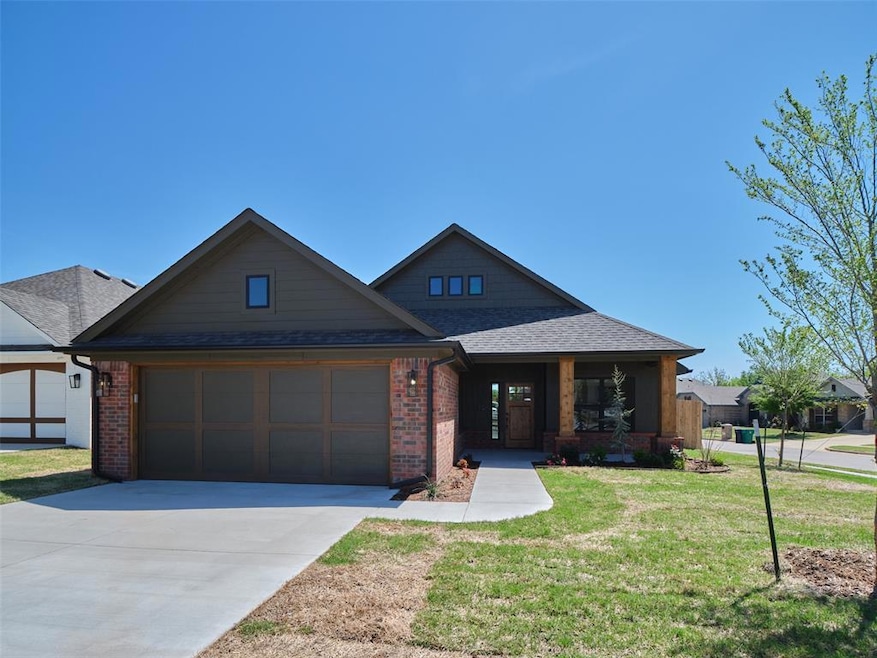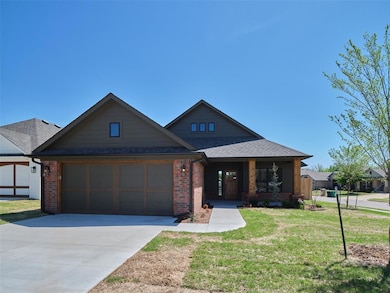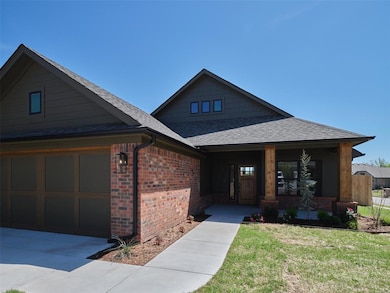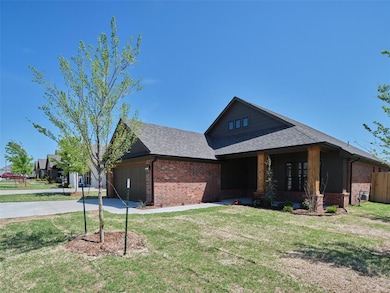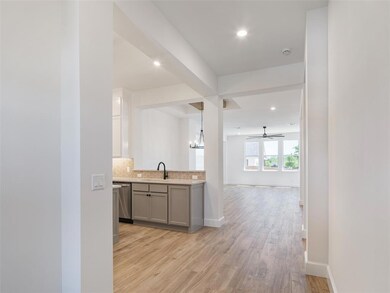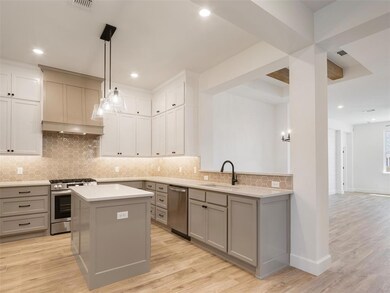Estimated payment $2,475/month
Highlights
- Traditional Architecture
- Corner Lot
- 2 Car Attached Garage
- Meadow Brook Intermediate School Rated A
- Covered Patio or Porch
- Soaking Tub
About This Home
Welcome to this enchanting 3-bedroom open-concept home. The primary bedroom is a true retreat, boasting a serene ambiance and a captivating view. The en-suite bathroom provides a touch of luxury with its contemporary fixtures, a spacious shower, and a soaking tub, creating a private spa-like haven. The additional two bedrooms are thoughtfully designed and share access to a well-appointed bathroom. These rooms provide flexibility, whether as guest quarters, home offices, or cozy spaces for relaxation. A patio provides a space for outdoor dining, & lounging. Community offers a gated entry, clubhouse, fitness center, swimming pool and lawn care all included in the HOA. Owner is licensee. O/A
Home Details
Home Type
- Single Family
Year Built
- Built in 2024 | Under Construction
Lot Details
- 6,734 Sq Ft Lot
- Corner Lot
- Interior Lot
- Sprinkler System
HOA Fees
- $192 Monthly HOA Fees
Parking
- 2 Car Attached Garage
- Garage Door Opener
- Driveway
Home Design
- Home is estimated to be completed on 5/31/25
- Traditional Architecture
- Brick Frame
- Composition Roof
Interior Spaces
- 1,898 Sq Ft Home
- 1-Story Property
- Laundry Room
Kitchen
- Recirculated Exhaust Fan
- Microwave
- Dishwasher
- Disposal
Flooring
- Carpet
- Tile
Bedrooms and Bathrooms
- 3 Bedrooms
- 2 Full Bathrooms
- Soaking Tub
Home Security
- Home Security System
- Fire and Smoke Detector
Schools
- Mustang Elementary School
- Meadow Brook Intermediate School
- Mustang High School
Additional Features
- Covered Patio or Porch
- Central Heating and Cooling System
Community Details
- Association fees include gated entry, greenbelt, maintenance, pool, rec facility
- Mandatory home owners association
Listing and Financial Details
- Legal Lot and Block 1 / 8
Map
Home Values in the Area
Average Home Value in this Area
Property History
| Date | Event | Price | List to Sale | Price per Sq Ft |
|---|---|---|---|---|
| 12/02/2025 12/02/25 | Price Changed | $364,950 | -2.7% | $192 / Sq Ft |
| 06/26/2025 06/26/25 | Price Changed | $374,950 | -5.0% | $198 / Sq Ft |
| 03/25/2025 03/25/25 | For Sale | $394,790 | -- | $208 / Sq Ft |
Source: MLSOK
MLS Number: 1161303
- 12733 NW 2nd St
- 221 Carat Dr
- 12729 NW 2nd St
- 305 Carat Dr
- 313 Pergola St
- 12829 NW 3rd Terrace
- 24 Carat Dr
- 421 Pergola St
- 13 Evermore Ln
- 400 Haven St
- Gabriella Plan at Skyline Trails
- Murphy Plan at Skyline Trails
- Forrester Plan at Skyline Trails
- Chadwick Plan at Skyline Trails
- Kensington Plan at Skyline Trails
- Frederickson Plan at Skyline Trails
- Fitzgerald Plan at Skyline Trails
- Jordan Plan at Skyline Trails
- 417 Haven St
- 12616 NW 1st Terrace
- 12712 NW 2nd St
- 209 Bradgate Dr
- 12940 NW 4th Terrace
- 12949 NW 3rd Terrace
- 13 Woodgate Dr
- 520 Kearny Ln
- 12800 NW 6th St
- 800 Cassandra Ln
- 621 Christian Ln
- 616 Maleah Place Unit B
- 12409 SW 2nd St
- 12925 Willow Villas Dr Unit B
- 12300 NW 4th St
- 515 N Czech Hall Rd
- 12337 SW 6th St
- 12600 NW 10th St
- 13049 SW 5th St
- 408 Parsons Dr
- 704 Argos Rd
- 409 Sage Brush Rd
