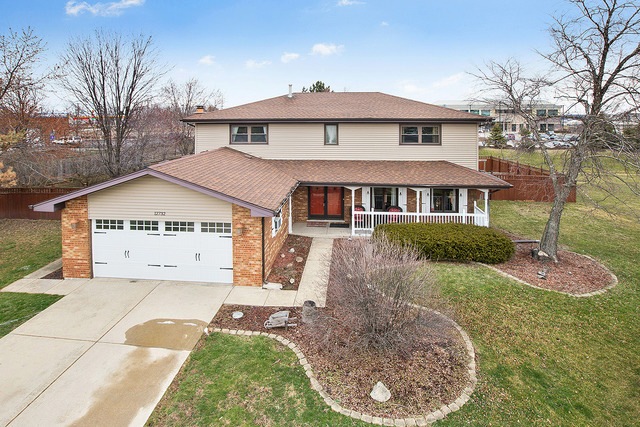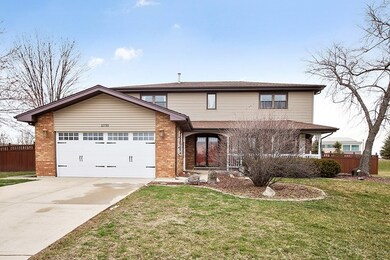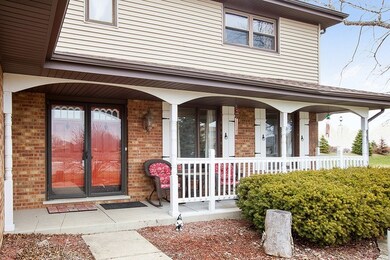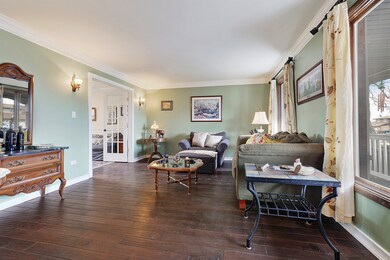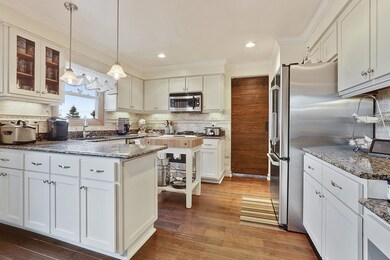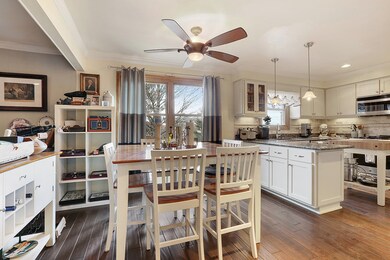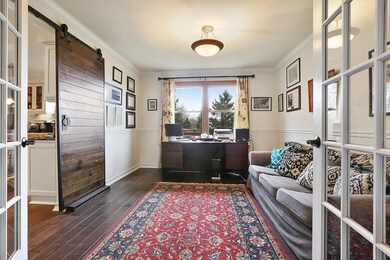
12732 W West Hank Ct Homer Glen, IL 60491
Estimated Value: $377,719 - $530,000
Highlights
- Spa
- Traditional Architecture
- Sun or Florida Room
- Hadley Middle School Rated 9+
- Wood Flooring
- Home Office
About This Home
As of June 2018Tucked away in a quiet cul de sac, yet walking distance from Homer Glen shops & restaurants, this STUNNING 4 BR 2.5 bath home features BEAUTIFUL hardwood floors throughout the main level, granite counters, stainless steel appliances, 6 panel doors, this home has it all. Entertain by the cozy gas log fireplace & WET BAR, or soak in the hot tub in your enclosed sun porch overlooking your HALF ACRE fenced in yard. Kitchen has been COMPLETELY updated, granite, SS, custom tile backsplash, all new lighting. Beautiful sliding barn door leads to the office, could be used as a formal dining room. NEW carpeting in bedrooms, polished travertine tile hallway, huge master suite/bath w custom tile shower. Unlimited potential with dry, unfinished basement. Even the garage is HEATED & cooled, w/ epoxy floor, exposed cedar beams & carriage style door! NEW siding, ROOF & windows in 2007, AC 3 yrs. Don't wait long to schedule a private viewing!
Home Details
Home Type
- Single Family
Est. Annual Taxes
- $9,743
Year Built
- 1985
Lot Details
- Cul-De-Sac
- Fenced Yard
- Irregular Lot
Parking
- Attached Garage
- Heated Garage
- Garage Transmitter
- Garage Door Opener
- Driveway
- Parking Included in Price
- Garage Is Owned
Home Design
- Traditional Architecture
- Brick Exterior Construction
- Slab Foundation
- Asphalt Shingled Roof
- Vinyl Siding
Interior Spaces
- Wet Bar
- Gas Log Fireplace
- Entrance Foyer
- Home Office
- Sun or Florida Room
- Screened Porch
- Wood Flooring
- Unfinished Basement
- Partial Basement
Kitchen
- Breakfast Bar
- Walk-In Pantry
- Oven or Range
- Microwave
- Dishwasher
- Stainless Steel Appliances
Bedrooms and Bathrooms
- Primary Bathroom is a Full Bathroom
- Dual Sinks
- Soaking Tub
- Separate Shower
Laundry
- Laundry on main level
- Dryer
- Washer
Utilities
- Forced Air Heating and Cooling System
- Heating System Uses Gas
- Lake Michigan Water
Additional Features
- Spa
- Property is near a bus stop
Listing and Financial Details
- Homeowner Tax Exemptions
- $1,000 Seller Concession
Ownership History
Purchase Details
Home Financials for this Owner
Home Financials are based on the most recent Mortgage that was taken out on this home.Purchase Details
Home Financials for this Owner
Home Financials are based on the most recent Mortgage that was taken out on this home.Purchase Details
Home Financials for this Owner
Home Financials are based on the most recent Mortgage that was taken out on this home.Similar Homes in the area
Home Values in the Area
Average Home Value in this Area
Purchase History
| Date | Buyer | Sale Price | Title Company |
|---|---|---|---|
| Gasienica Michael | $325,000 | Attorney | |
| Lucas Steven | -- | Greater Illinois Title Co | |
| Lucas Steven | $300,000 | Multiple |
Mortgage History
| Date | Status | Borrower | Loan Amount |
|---|---|---|---|
| Open | Gasienica Mary Ann | $260,000 | |
| Closed | Gasienica Michael | $260,000 | |
| Previous Owner | Lucas Steven | $276,437 | |
| Previous Owner | Lucas Steven M | $295,263 | |
| Previous Owner | Lucas Steven | $295,263 |
Property History
| Date | Event | Price | Change | Sq Ft Price |
|---|---|---|---|---|
| 06/05/2018 06/05/18 | Sold | $325,000 | -1.5% | $121 / Sq Ft |
| 05/03/2018 05/03/18 | Pending | -- | -- | -- |
| 04/30/2018 04/30/18 | Price Changed | $329,900 | -2.9% | $123 / Sq Ft |
| 04/07/2018 04/07/18 | For Sale | $339,900 | -- | $127 / Sq Ft |
Tax History Compared to Growth
Tax History
| Year | Tax Paid | Tax Assessment Tax Assessment Total Assessment is a certain percentage of the fair market value that is determined by local assessors to be the total taxable value of land and additions on the property. | Land | Improvement |
|---|---|---|---|---|
| 2023 | $9,743 | $128,895 | $19,396 | $109,499 |
| 2022 | $8,909 | $120,350 | $18,110 | $102,240 |
| 2021 | $8,482 | $114,022 | $17,158 | $96,864 |
| 2020 | $8,508 | $109,827 | $16,527 | $93,300 |
| 2019 | $8,595 | $105,654 | $15,899 | $89,755 |
| 2018 | $7,782 | $100,542 | $15,717 | $84,825 |
| 2017 | $7,638 | $97,727 | $15,277 | $82,450 |
| 2016 | $7,450 | $94,468 | $14,768 | $79,700 |
| 2015 | $7,127 | $90,922 | $14,214 | $76,708 |
| 2014 | $7,127 | $89,043 | $13,920 | $75,123 |
| 2013 | $7,127 | $89,043 | $13,920 | $75,123 |
Agents Affiliated with this Home
-
Cara Dulaitis

Seller's Agent in 2018
Cara Dulaitis
Re/Max 10
(708) 227-7530
1 in this area
505 Total Sales
-
Joanna Dlugopolski

Buyer's Agent in 2018
Joanna Dlugopolski
Listing Leaders Northwest, Inc
(630) 788-0698
1 in this area
190 Total Sales
Map
Source: Midwest Real Estate Data (MRED)
MLS Number: MRD09908670
APN: 05-12-113-001
- 14325 S Bell Rd
- 14453 S Bell Rd
- 14541 S Bell Rd
- 14629 S Mustang Dr
- 14701 S Bell Rd
- 14424 Pheasant Ln
- 12416 W Prairie Dr
- 14017 S Belmont Dr
- 14506 Mallard Dr
- 14207 Pheasant Ln
- 12415 W Martingale Ln
- 13916 S Addison Trail
- 13931 S Belmont Dr
- 13153 W Pin Oak Dr
- 14010 S Derby Dr
- 14358 S East Glen Dr
- 14501 Abbott Rd W
- 14424 S Heather Ln
- 13924 S Golden Oak Dr
- 13429 W Oakwood Ct
- 12732 W West Hank Ct
- 12720 W Hank Ct W
- 14357 S Bell Rd
- 12719 W West Hank Ct
- 12710 W Hank Ct W
- 14409 S Bell Rd
- 12709 W Hank Ct W
- 12700 W Hank Ct W
- 12701 W West Hank Ct
- 14444 S Mustang Dr
- 14439 S Bell Rd
- 12649 E Hank Ct
- 12649 W Hank Ct E
- 14452 S Mustang Dr
- 14441 S Appaloosa Ln
- 14460 S Mustang Dr
- 14445 S Appaloosa Ln
- 12648 W Hank Ct E
- 12630 E Hank Ct
- 12640 W Hank Ct E
