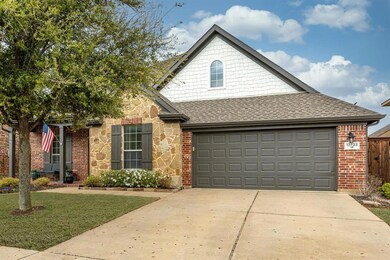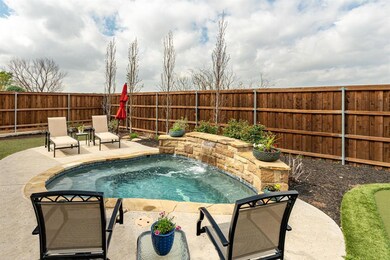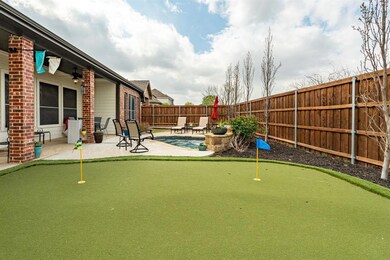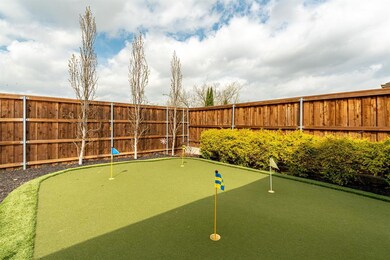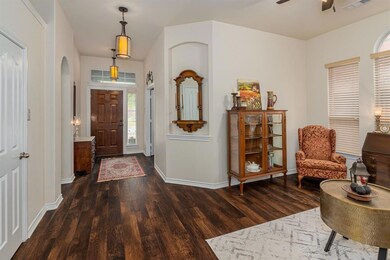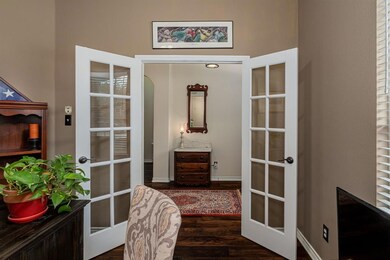
12733 Creamello Ave Fort Worth, TX 76244
Timberland NeighborhoodHighlights
- Heated In Ground Pool
- Traditional Architecture
- Private Yard
- Kay Granger Elementary School Rated A-
- Granite Countertops
- Covered patio or porch
About This Home
As of April 2023Stunning home in Fort Worth featuring 4 large bedrooms, 3 full bathrooms, a home office, and a formal dining or living area!! Front porch, hardwood floors, beautiful bricked fireplace, and a spacious floor plan are just some of the wonderful features this home has to offer! The kitchen is complete with granite countertops, an abundance of cabinetry and counterspace, stainless steel appliances, a huge island, walk in pantry, and a built in cubby area! The primary bathroom is completely upgraded with quartz countertops, fabulous built-ins, and walk in shower! Not to mention a large walk in closet! Step outside to your own outdoor oasis and spend those Texas summer days lounging by the tranquil spool surrounded by gorgeous landscaping, a putting green with synthetic turf, covered patio, and complete privacy! Nestled in a charming neighborhood and just a quick walk to the Elementary school! Amenities include walking and jogging trails, parks, playgrounds, and a neighborhood pool.
Last Agent to Sell the Property
Keller Williams Realty Allen Brokerage Phone: 972-747-5100 License #0576787 Listed on: 03/24/2023

Co-Listed By
Keller Williams Realty Allen Brokerage Phone: 972-747-5100 License #0607452
Last Buyer's Agent
Rosanne Hauck - Leafblad
D Solis Properties License #0672408
Home Details
Home Type
- Single Family
Est. Annual Taxes
- $9,675
Year Built
- Built in 2006
Lot Details
- 6,882 Sq Ft Lot
- High Fence
- Wood Fence
- Landscaped
- Sprinkler System
- Private Yard
- Back Yard
HOA Fees
- $45 Monthly HOA Fees
Parking
- 2 Car Direct Access Garage
- Front Facing Garage
- Driveway
Home Design
- Traditional Architecture
- Brick Exterior Construction
- Slab Foundation
- Composition Roof
Interior Spaces
- 2,610 Sq Ft Home
- 1-Story Property
- Built-In Features
- Ceiling Fan
- Skylights
- Fireplace Features Masonry
- Window Treatments
- Family Room with Fireplace
- Fire and Smoke Detector
- Washer Hookup
Kitchen
- Eat-In Kitchen
- Electric Oven
- <<microwave>>
- Dishwasher
- Kitchen Island
- Granite Countertops
- Disposal
Flooring
- Carpet
- Ceramic Tile
Bedrooms and Bathrooms
- 4 Bedrooms
- Walk-In Closet
- 3 Full Bathrooms
Outdoor Features
- Heated In Ground Pool
- Covered patio or porch
- Rain Gutters
Schools
- Kay Granger Elementary School
- Byron Nelson High School
Utilities
- Cooling Available
- Heating System Uses Natural Gas
Listing and Financial Details
- Legal Lot and Block 74 / 12
- Assessor Parcel Number 40939634
Community Details
Overview
- Association fees include all facilities, management
- Cma Association
- Saratoga Subdivision
Recreation
- Community Playground
- Community Pool
- Park
Ownership History
Purchase Details
Home Financials for this Owner
Home Financials are based on the most recent Mortgage that was taken out on this home.Purchase Details
Purchase Details
Home Financials for this Owner
Home Financials are based on the most recent Mortgage that was taken out on this home.Purchase Details
Similar Homes in the area
Home Values in the Area
Average Home Value in this Area
Purchase History
| Date | Type | Sale Price | Title Company |
|---|---|---|---|
| Deed | -- | Fair Texas Title | |
| Warranty Deed | -- | North American Title Co | |
| Vendors Lien | -- | None Available | |
| Warranty Deed | -- | Stewart Title North Texas |
Mortgage History
| Date | Status | Loan Amount | Loan Type |
|---|---|---|---|
| Open | $75,300 | Credit Line Revolving | |
| Open | $330,000 | New Conventional | |
| Previous Owner | $150,000 | Credit Line Revolving | |
| Previous Owner | $115,000 | New Conventional | |
| Previous Owner | $172,500 | New Conventional | |
| Previous Owner | $182,994 | Stand Alone First | |
| Previous Owner | $34,300 | Purchase Money Mortgage |
Property History
| Date | Event | Price | Change | Sq Ft Price |
|---|---|---|---|---|
| 04/18/2023 04/18/23 | Sold | -- | -- | -- |
| 03/28/2023 03/28/23 | Pending | -- | -- | -- |
| 03/24/2023 03/24/23 | For Sale | $525,000 | +66.7% | $201 / Sq Ft |
| 07/25/2018 07/25/18 | Sold | -- | -- | -- |
| 06/17/2018 06/17/18 | Pending | -- | -- | -- |
| 05/30/2018 05/30/18 | For Sale | $315,000 | -- | $121 / Sq Ft |
Tax History Compared to Growth
Tax History
| Year | Tax Paid | Tax Assessment Tax Assessment Total Assessment is a certain percentage of the fair market value that is determined by local assessors to be the total taxable value of land and additions on the property. | Land | Improvement |
|---|---|---|---|---|
| 2024 | $3,946 | $406,160 | $85,000 | $321,160 |
| 2023 | $9,403 | $469,351 | $85,000 | $384,351 |
| 2022 | $9,675 | $390,192 | $65,000 | $325,192 |
| 2021 | $9,605 | $339,253 | $65,000 | $274,253 |
| 2020 | $8,958 | $321,663 | $65,000 | $256,663 |
| 2019 | $8,479 | $293,487 | $65,000 | $228,487 |
| 2018 | $3,585 | $288,663 | $65,000 | $223,663 |
| 2017 | $8,212 | $279,921 | $65,000 | $214,921 |
| 2016 | $7,612 | $266,894 | $45,000 | $221,894 |
| 2015 | $6,382 | $235,900 | $35,000 | $200,900 |
| 2014 | $6,382 | $235,900 | $35,000 | $200,900 |
Agents Affiliated with this Home
-
Taffney Wilson

Seller's Agent in 2023
Taffney Wilson
Keller Williams Realty Allen
(469) 222-6012
1 in this area
126 Total Sales
-
Matt Wilson
M
Seller Co-Listing Agent in 2023
Matt Wilson
Keller Williams Realty Allen
(972) 747-5100
1 in this area
74 Total Sales
-
R
Buyer's Agent in 2023
Rosanne Hauck - Leafblad
D Solis Properties
-
Tommy Pistana

Seller's Agent in 2018
Tommy Pistana
Compass RE Texas, LLC
(214) 801-9220
40 in this area
361 Total Sales
-
Mendy Whitehead

Buyer's Agent in 2018
Mendy Whitehead
Trophy, REALTORS
(817) 821-1114
32 Total Sales
Map
Source: North Texas Real Estate Information Systems (NTREIS)
MLS Number: 20286214
APN: 40939634
- 12705 Creamello Ave
- 12720 Outlook Ave
- 12833 Breckenridge Ct
- 3033 Beaver Creek Dr
- 12701 Connemara Ln
- 3020 Bella Lago Dr
- 3309 Tori Trail
- 12632 Saratoga Springs Cir
- 12816 Lizzie Place
- 12713 Travers Trail
- 2925 Softwood Cir
- 12801 Royal Ascot Dr
- 12437 Lonesome Pine Place
- 2932 Softwood Cir
- 12428 Leaflet Dr
- 3408 Beekman Dr
- 3425 Furlong Way
- 3461 Twin Pines Dr
- 3532 Gallant Trail
- 12700 Homestretch Dr

