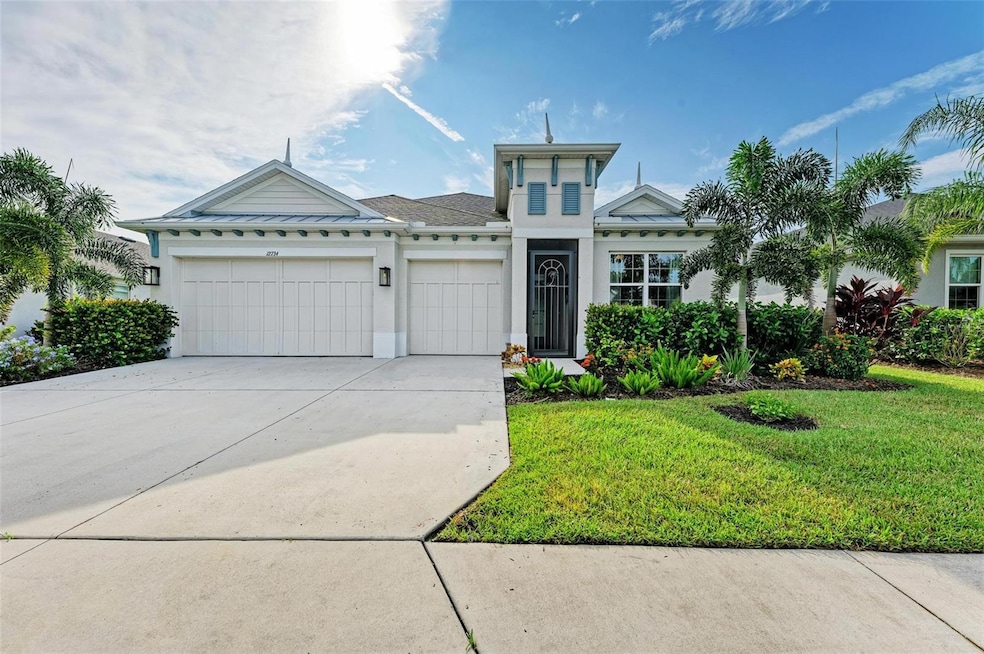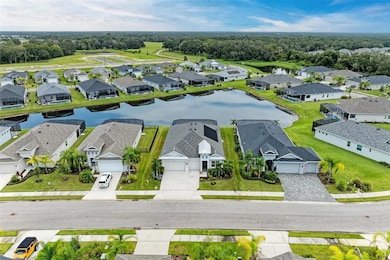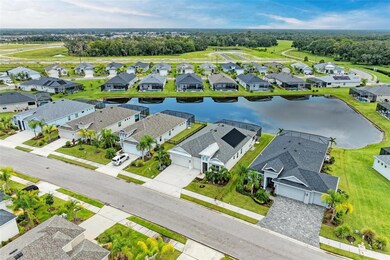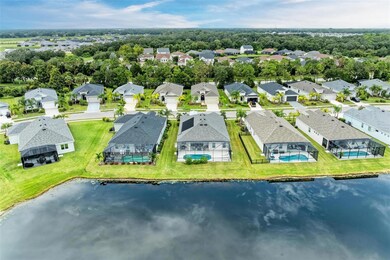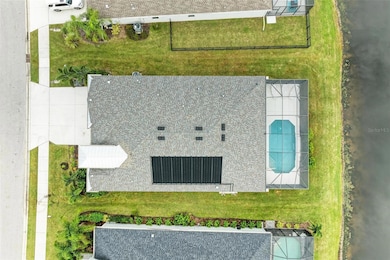12734 Rainwashed Loop Parrish, FL 34219
Estimated payment $3,675/month
Highlights
- Screened Pool
- Home fronts a pond
- Open Floorplan
- Annie Lucy Williams Elementary School Rated A-
- Pond View
- High Ceiling
About This Home
Under contract-accepting backup offers. One or more photo(s) has been virtually staged. Priced for Immediate SALE!!! Don't Miss out on this incredible opportunity! 12734 Rainwashed Loop, a true move-in-ready home in the beautiful Cross Creek community, nestled in the heart of Parrish, Florida. This former Medallion model, the "Key West" floor plan, embodies luxury and comfort with its exquisite features and upgrades. Spanning over 2,200 sq ft, this home boasts 4 bedrooms, 3 bathrooms, and a 3-car garage. The open floor plan revolves around the kitchen, designed as the heart of the home, seamlessly connecting the dining room, family room, and outdoor patio bathed in natural light. Culinary enthusiasts will appreciate the gas range, ample cabinetry, and versatile island for meal prep or casual dining. Step inside to discover tray ceilings, an upgraded kitchen package, and the centerpiece—a private salt water, solar heated pool overlooking a premium lot with serene pond views. The extended patio area invites endless entertainment or relaxation under the magical eastern exposure, perfect for unwinding after a long day, or watching your favorite sports team with your outdoor TV. With hurricane fabric on your lanai, and hurricane panels you will feel very secure as well when the storm season hits. The primary bedroom, tucked away for privacy, offers views of the patio and pond, complemented by an ensuite bathroom featuring a walk-in shower, separate tub, and generous counter and closet space. Additional bedrooms are thoughtfully arranged—two sharing a Jack & Jill style bathroom and a fourth bedroom with convenient access to a nearby bathroom. Cross Creek in Parrish, Florida, is renowned for its tranquil ambiance and community amenities, including parks, dog park, walking trails, top of the line resort style Community pool and Splash pad, and proximity to top-rated schools and shopping. Discover the perfect blend of luxury living and suburban charm here in Cross Creek.
Listing Agent
FINE PROPERTIES Brokerage Phone: 888-883-8509 License #3285134 Listed on: 09/19/2024

Home Details
Home Type
- Single Family
Est. Annual Taxes
- $5,592
Year Built
- Built in 2020
Lot Details
- 8,425 Sq Ft Lot
- Home fronts a pond
- West Facing Home
- Landscaped
- Irrigation Equipment
HOA Fees
- $90 Monthly HOA Fees
Parking
- 3 Car Attached Garage
- Garage Door Opener
- Driveway
Home Design
- Slab Foundation
- Shingle Roof
- Block Exterior
- Stucco
Interior Spaces
- 2,217 Sq Ft Home
- 1-Story Property
- Open Floorplan
- Tray Ceiling
- High Ceiling
- Ceiling Fan
- Sliding Doors
- Living Room
- Dining Room
- Pond Views
- Hurricane or Storm Shutters
Kitchen
- Eat-In Kitchen
- Cooktop with Range Hood
- Microwave
- Dishwasher
- Solid Surface Countertops
- Disposal
Flooring
- Carpet
- Tile
Bedrooms and Bathrooms
- 4 Bedrooms
- Walk-In Closet
- 3 Full Bathrooms
Laundry
- Laundry Room
- Dryer
- Washer
Pool
- Screened Pool
- Solar Heated In Ground Pool
- Gunite Pool
- Fence Around Pool
- Child Gate Fence
- Pool Lighting
Outdoor Features
- Screened Patio
Utilities
- Central Air
- Heating Available
- Thermostat
- Natural Gas Connected
- Gas Water Heater
- Cable TV Available
Listing and Financial Details
- Visit Down Payment Resource Website
- Tax Lot 73
- Assessor Parcel Number 500239359
- $1,795 per year additional tax assessments
Community Details
Overview
- Association fees include pool, recreational facilities
- Rollamay Turkoane Inframark Association, Phone Number (281) 870-0585
- Visit Association Website
- Built by Medallion
- Crosscreek Ph I Subph B & C Subdivision, Key West Floorplan
- Crosscreek Community
- The community has rules related to deed restrictions
Recreation
- Community Basketball Court
- Recreation Facilities
- Community Playground
- Community Pool
- Park
- Dog Park
Map
Home Values in the Area
Average Home Value in this Area
Tax History
| Year | Tax Paid | Tax Assessment Tax Assessment Total Assessment is a certain percentage of the fair market value that is determined by local assessors to be the total taxable value of land and additions on the property. | Land | Improvement |
|---|---|---|---|---|
| 2025 | $5,592 | $310,045 | -- | -- |
| 2024 | $5,592 | $301,307 | -- | -- |
| 2023 | $5,592 | $292,531 | $0 | $0 |
| 2022 | $5,201 | $284,011 | $0 | $0 |
| 2021 | $4,992 | $275,739 | $0 | $0 |
| 2020 | $1,737 | $11,930 | $11,930 | $0 |
Property History
| Date | Event | Price | List to Sale | Price per Sq Ft |
|---|---|---|---|---|
| 12/21/2025 12/21/25 | Pending | -- | -- | -- |
| 12/18/2025 12/18/25 | For Sale | $600,000 | 0.0% | $271 / Sq Ft |
| 12/17/2025 12/17/25 | Off Market | $600,000 | -- | -- |
| 12/13/2025 12/13/25 | For Sale | $600,000 | 0.0% | $271 / Sq Ft |
| 12/09/2025 12/09/25 | Off Market | $600,000 | -- | -- |
| 12/08/2025 12/08/25 | For Sale | $600,000 | 0.0% | $271 / Sq Ft |
| 12/07/2025 12/07/25 | Off Market | $600,000 | -- | -- |
| 11/25/2025 11/25/25 | For Sale | $600,000 | 0.0% | $271 / Sq Ft |
| 11/20/2025 11/20/25 | Pending | -- | -- | -- |
| 10/14/2025 10/14/25 | Price Changed | $600,000 | -4.8% | $271 / Sq Ft |
| 08/28/2025 08/28/25 | Price Changed | $630,000 | -0.8% | $284 / Sq Ft |
| 07/25/2025 07/25/25 | Price Changed | $635,000 | -2.9% | $286 / Sq Ft |
| 06/25/2025 06/25/25 | Price Changed | $654,000 | +0.8% | $295 / Sq Ft |
| 05/12/2025 05/12/25 | Price Changed | $649,000 | -1.7% | $293 / Sq Ft |
| 03/27/2025 03/27/25 | Price Changed | $660,000 | -0.8% | $298 / Sq Ft |
| 02/13/2025 02/13/25 | Price Changed | $665,000 | -1.5% | $300 / Sq Ft |
| 12/30/2024 12/30/24 | Price Changed | $675,000 | -2.2% | $304 / Sq Ft |
| 11/18/2024 11/18/24 | Price Changed | $690,000 | -1.4% | $311 / Sq Ft |
| 09/19/2024 09/19/24 | For Sale | $700,000 | -- | $316 / Sq Ft |
Purchase History
| Date | Type | Sale Price | Title Company |
|---|---|---|---|
| Special Warranty Deed | $440,000 | Sun Coast Title |
Mortgage History
| Date | Status | Loan Amount | Loan Type |
|---|---|---|---|
| Open | $395,991 | New Conventional |
Source: Stellar MLS
MLS Number: A4623598
APN: 5002-3935-9
- 12755 Rainwashed Loop
- 12579 Ryegrass Loop
- 12537 Ryegrass Loop
- 4523 Boxelder Ave
- 4425 Boxelder Ave
- 12623 Wheatgrass Ct
- 12627 Wheatgrass Ct
- 13047 Bayberry Way
- 12607 Wheatgrass Ct
- 13114 Sassafras Trail
- 4149 Golden Creek Terrace
- 13135 Sassafras Trail
- 3712 Creekside Park Dr
- 13139 Sassafras Trail
- 13113 Bayberry Way
- 13023 Bayberry Way
- 13124 Bayberry Way
- 13116 Bayberry Way
- 13143 Sassafras Trail
- 13147 Sassafras Trail
