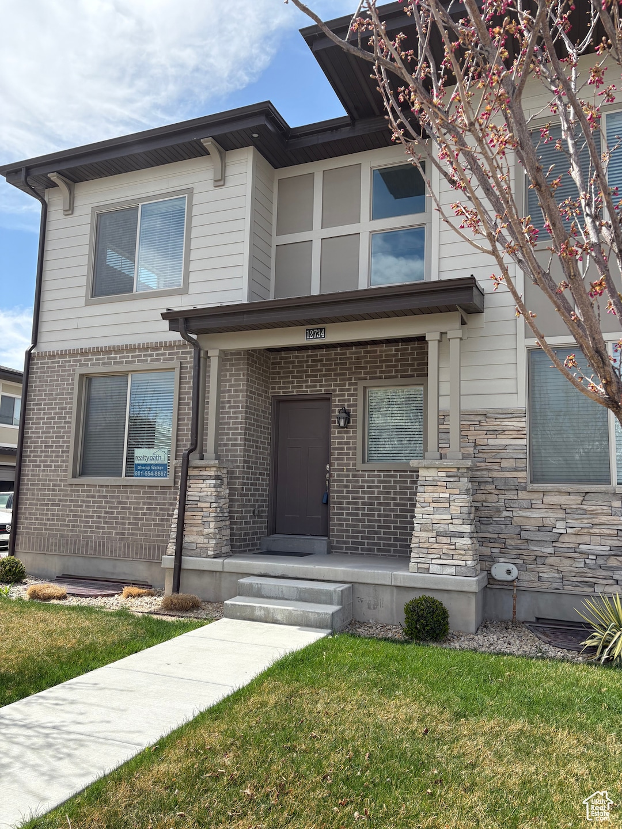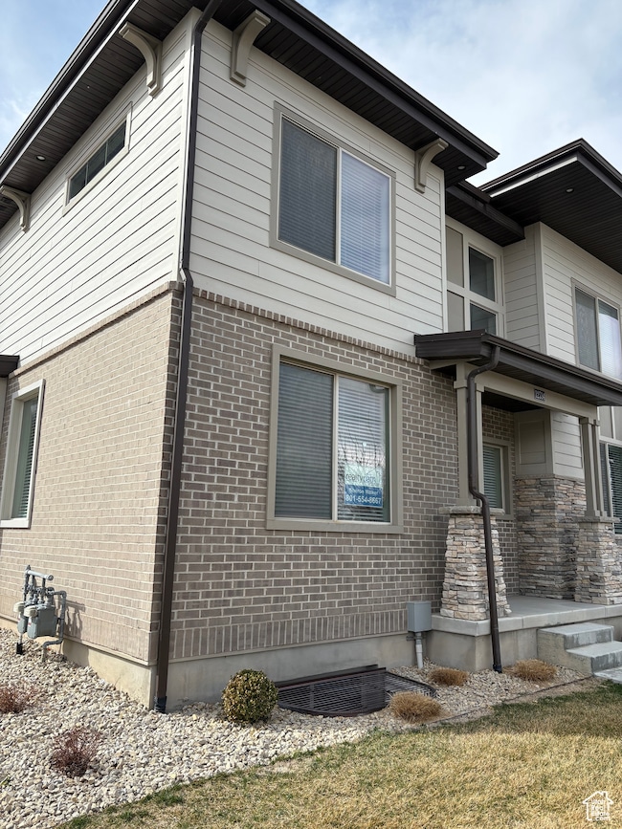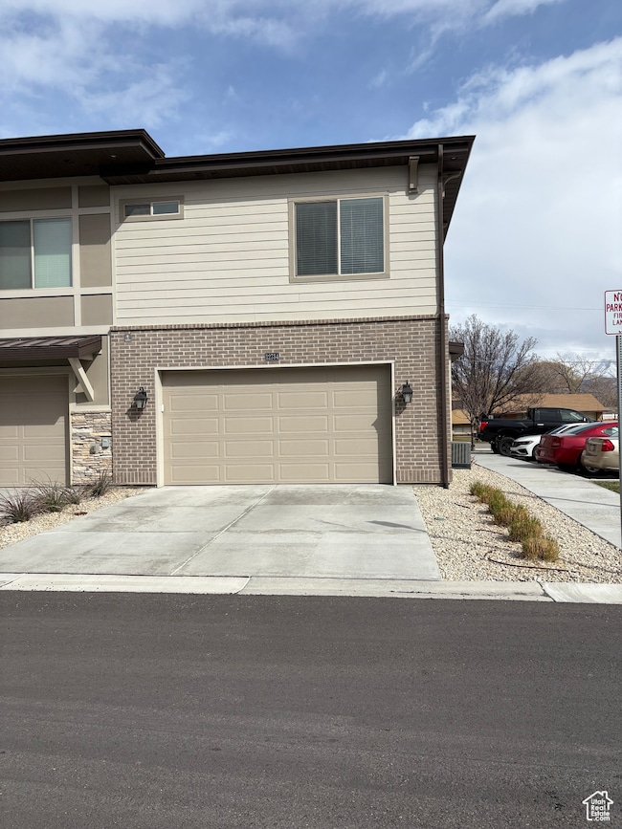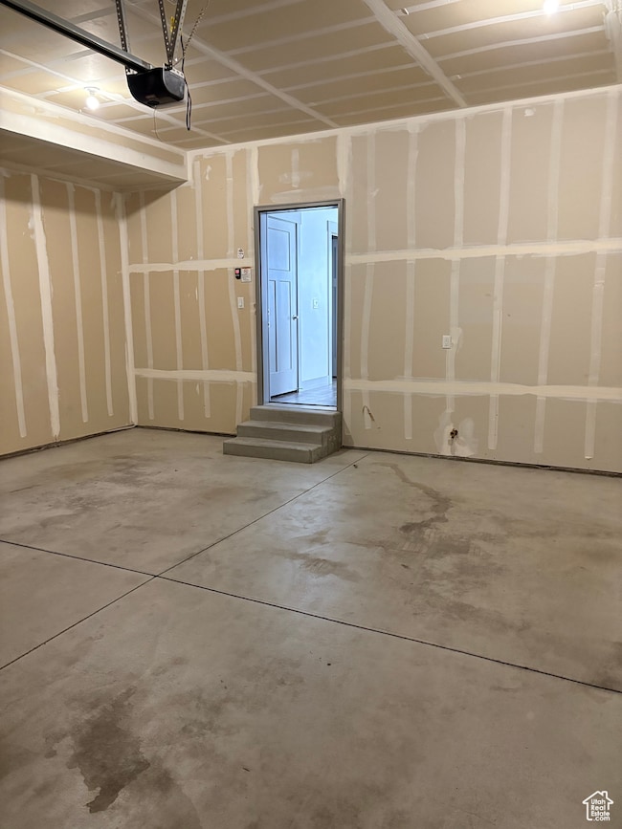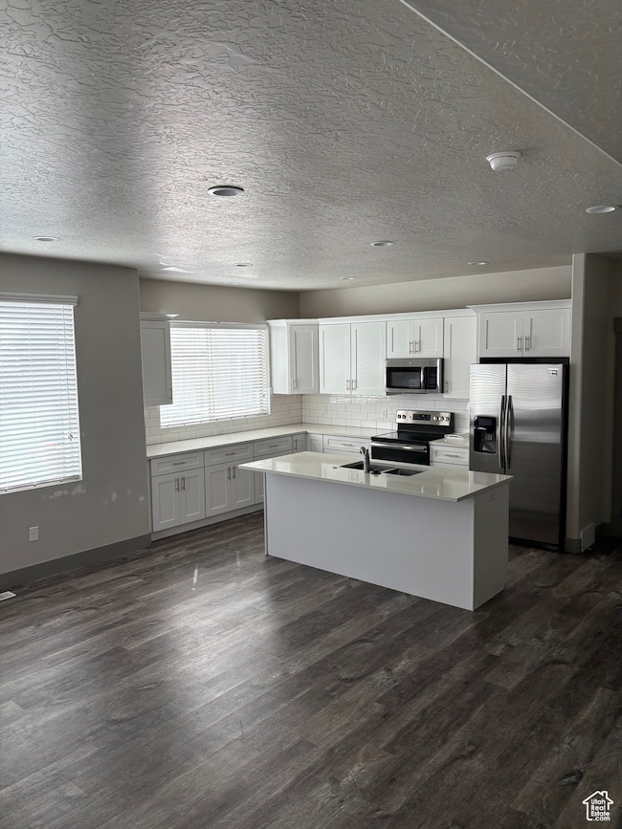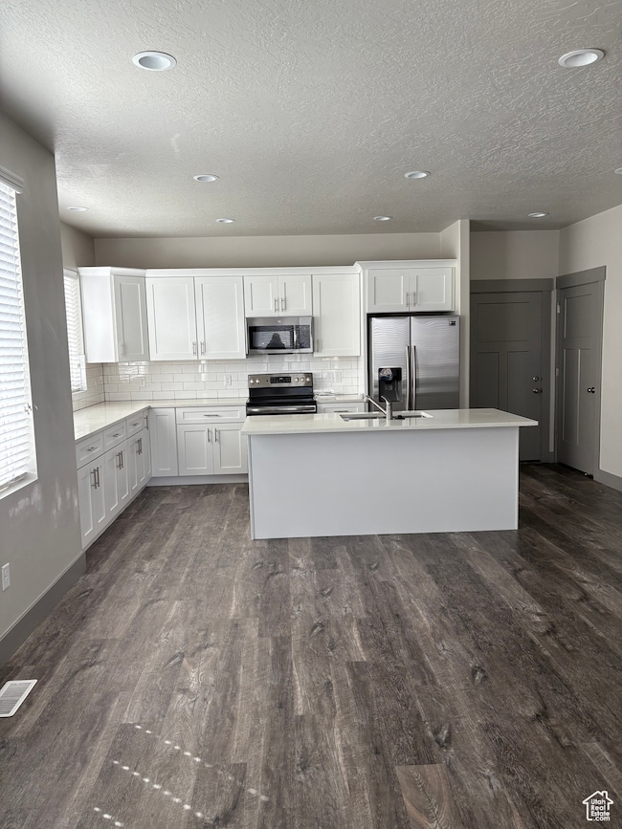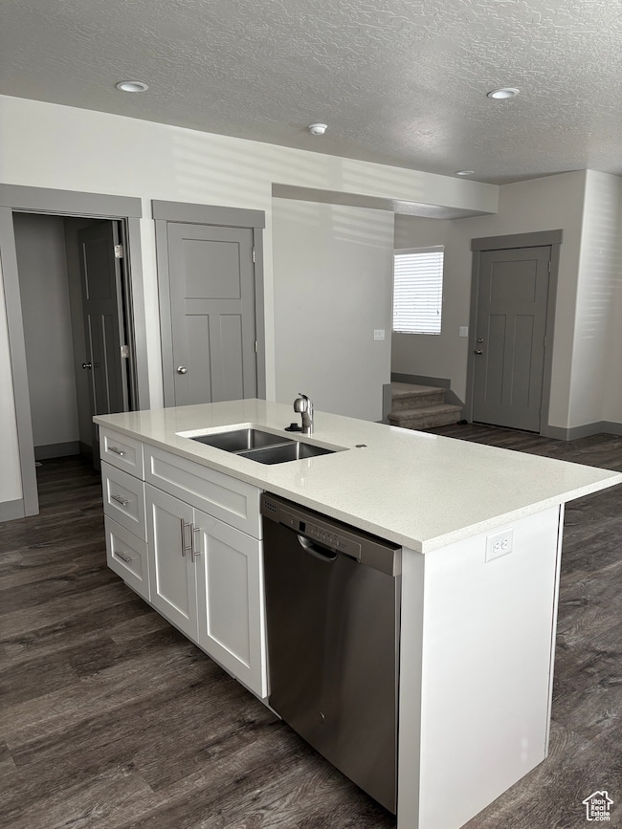
12734 S 1630 W Riverton, UT 84065
Estimated payment $3,003/month
Highlights
- Mountain View
- 2 Car Attached Garage
- Security Guard
- Porch
- Double Pane Windows
- Landscaped
About This Home
Price reduction. Motivated Seller. End Unit Townhome, full driveway for extra parking. Large Garage. Upgrades throughout. 9 ft ceilings, quartz countertops, stainless steel appliances, tiled backsplash, LVP flooring, & lots of natural light throughout! Conveniently located off Redwood Rd/12600 S. Close to shopping, restaurants, Riverton City Park is .03 miles, & 1-15 is easy commute to SLC or Utah County! HOA covers water, trash, landscaping, & snow removal. Seller related to agent.
Townhouse Details
Home Type
- Townhome
Est. Annual Taxes
- $2,600
Year Built
- Built in 2018
Lot Details
- 1,307 Sq Ft Lot
- Landscaped
- Sprinkler System
HOA Fees
- $245 Monthly HOA Fees
Parking
- 2 Car Attached Garage
Home Design
- Brick Exterior Construction
- Asphalt
Interior Spaces
- 2,168 Sq Ft Home
- 3-Story Property
- Double Pane Windows
- Blinds
- Carpet
- Mountain Views
- Electric Dryer Hookup
Kitchen
- Gas Oven
- Free-Standing Range
- Disposal
Bedrooms and Bathrooms
- 2 Bedrooms
Basement
- Basement Fills Entire Space Under The House
- Partial Basement
Outdoor Features
- Porch
Schools
- Riverton Elementary School
- Oquirrh Hills Middle School
- Riverton High School
Utilities
- Forced Air Heating and Cooling System
- Natural Gas Connected
- Sewer Paid
Listing and Financial Details
- Assessor Parcel Number 27-34-201-174
Community Details
Overview
- Association fees include insurance, ground maintenance, sewer, trash, water
- Andrea Pelley Association, Phone Number (801) 955-5126
- Riverton Peaks Phase Subdivision
Recreation
- Snow Removal
Pet Policy
- Pets Allowed
Security
- Security Guard
Map
Home Values in the Area
Average Home Value in this Area
Tax History
| Year | Tax Paid | Tax Assessment Tax Assessment Total Assessment is a certain percentage of the fair market value that is determined by local assessors to be the total taxable value of land and additions on the property. | Land | Improvement |
|---|---|---|---|---|
| 2023 | $2,660 | $452,700 | $42,800 | $409,900 |
| 2022 | $2,717 | $434,900 | $42,000 | $392,900 |
| 2021 | $2,308 | $328,900 | $33,400 | $295,500 |
| 2020 | $2,266 | $301,100 | $33,400 | $267,700 |
| 2019 | $2,259 | $295,100 | $45,900 | $249,200 |
| 2018 | $0 | $0 | $0 | $0 |
Property History
| Date | Event | Price | Change | Sq Ft Price |
|---|---|---|---|---|
| 06/02/2025 06/02/25 | Price Changed | $454,900 | -2.2% | $210 / Sq Ft |
| 03/20/2025 03/20/25 | Price Changed | $465,000 | -6.1% | $214 / Sq Ft |
| 03/13/2025 03/13/25 | For Sale | $495,000 | -- | $228 / Sq Ft |
Purchase History
| Date | Type | Sale Price | Title Company |
|---|---|---|---|
| Warranty Deed | -- | -- | |
| Warranty Deed | -- | Metro National Title |
Similar Homes in the area
Source: UtahRealEstate.com
MLS Number: 2070106
APN: 27-34-201-174-0000
- 12734 S 1630 W
- 1918 W City Village Way Unit 140
- 12568 S Bridal Veil Dr
- 1056 W Kate Springs Ln S Unit 10
- 12418 S Redwood Rd
- 2028 W 12820 S
- 12455 S 1450 W
- 12736 S Mccartney Way Unit 104
- 12345 S Redwood Rd
- 1263 W Moon Way Unit 132
- 12875 S Aspen Glen Cir
- 1838 W 13070 S
- 1273 W Hendrix St Unit 145
- 1261 W Moon Way Unit 133
- 1269 W Hendrix St Unit 146
- 1259 W Moon Way Unit 134
- 1265 W Frank Ln Unit 114
- 1255 W Hendrix St Unit 147
- 12325 S Redwood Rd
- 1256 W Frank Ln Unit 126
