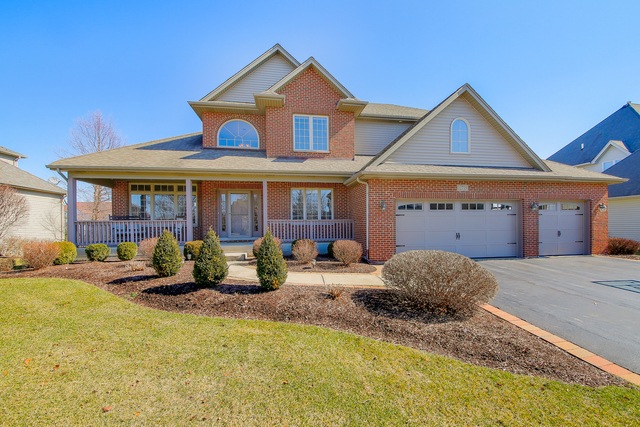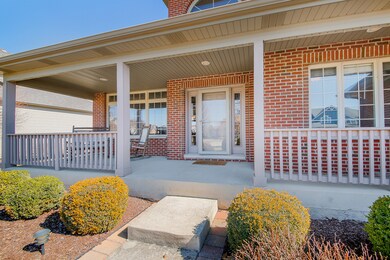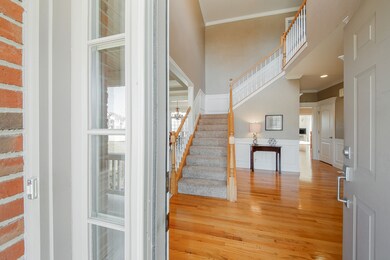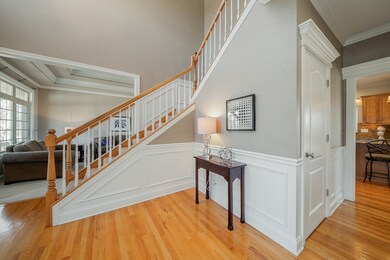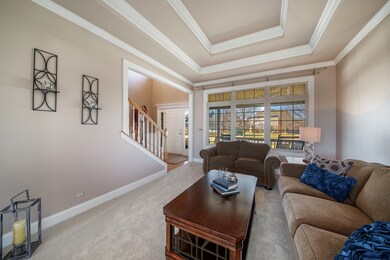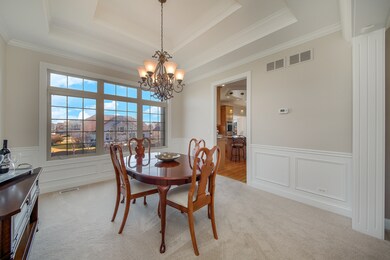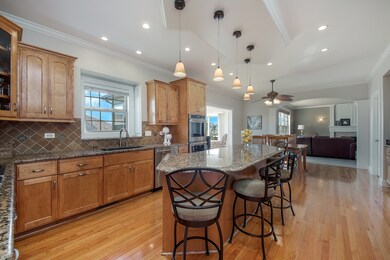
12735 Barrow Ln Plainfield, IL 60585
West Bolingbrook NeighborhoodHighlights
- Landscaped Professionally
- Deck
- Vaulted Ceiling
- Liberty Elementary School Rated A-
- Recreation Room
- Wood Flooring
About This Home
As of June 2022Incredible Luxury, Custom Built Home in Coveted Farmstone Ridge! Five Spacious Bedrooms & 3.5 Baths. Sun-Filled, Stunning 2-Story Foyer with Grand Staircase, Volume Ceilings, Open Concept, Hardwood Floors, Extensive Millwork & Double Tray Ceilings. Chef's Kitchen with Stainless Steel Appliances, huge Granite Island, Eat-in Area and Walk-In Pantry. Cozy up in the large Family Room with gorgeous Fireplace or relax in Light-Filled Sunroom. Luxurious Master Suite with Spa Bath, Walk-In Closet & Sitting Area. Private First Floor Office. Tons of space for Family Gatherings & Entertaining inside and outside. Fabulous Lower Level with Game & Entertainment Rooms, Exercise Room, Custom Wet Bar/Kitchen, 5th Bedroom & 2nd Office! Dream Backyard Private Oasis w/ Two-Tiered Deck, Paver Patio, Fire Pit & huge, Fenced Yard for kids to play! Bonus 3+ Garage, Mudroom & much more! Close to great schools, expressways & shopping! Wow!!
Last Agent to Sell the Property
Susan Charlier
Berkshire Hathaway HomeServices Chicago License #475168252 Listed on: 03/08/2018

Last Buyer's Agent
Michael Lenz
RE/MAX of Naperville License #475163071

Home Details
Home Type
- Single Family
Est. Annual Taxes
- $14,487
Year Built | Renovated
- 2003 | 2017
Lot Details
- Fenced Yard
- Landscaped Professionally
HOA Fees
- $31 per month
Parking
- Attached Garage
- Parking Available
- Garage Transmitter
- Garage Door Opener
- Driveway
- Parking Included in Price
- Garage Is Owned
Home Design
- Brick Exterior Construction
- Vinyl Siding
Interior Spaces
- Wet Bar
- Vaulted Ceiling
- Gas Log Fireplace
- Mud Room
- Dining Area
- Home Office
- Recreation Room
- Heated Sun or Florida Room
- Lower Floor Utility Room
- Home Gym
- Wood Flooring
- Finished Basement
- Finished Basement Bathroom
Kitchen
- Breakfast Bar
- Walk-In Pantry
- Built-In Double Oven
- Microwave
- Dishwasher
- Stainless Steel Appliances
- Kitchen Island
- Disposal
Bedrooms and Bathrooms
- Primary Bathroom is a Full Bathroom
- Dual Sinks
- Whirlpool Bathtub
- Separate Shower
Outdoor Features
- Deck
- Brick Porch or Patio
Location
- Property is near a bus stop
Utilities
- Forced Air Zoned Cooling and Heating System
- Heating System Uses Gas
- Lake Michigan Water
Listing and Financial Details
- Homeowner Tax Exemptions
Ownership History
Purchase Details
Home Financials for this Owner
Home Financials are based on the most recent Mortgage that was taken out on this home.Purchase Details
Home Financials for this Owner
Home Financials are based on the most recent Mortgage that was taken out on this home.Purchase Details
Home Financials for this Owner
Home Financials are based on the most recent Mortgage that was taken out on this home.Similar Homes in Plainfield, IL
Home Values in the Area
Average Home Value in this Area
Purchase History
| Date | Type | Sale Price | Title Company |
|---|---|---|---|
| Warranty Deed | $650,000 | None Listed On Document | |
| Deed | $470,000 | -- | |
| Warranty Deed | $421,000 | -- |
Mortgage History
| Date | Status | Loan Amount | Loan Type |
|---|---|---|---|
| Open | $585,000 | New Conventional | |
| Previous Owner | $453,197 | No Value Available | |
| Previous Owner | -- | No Value Available | |
| Previous Owner | $387,000 | Unknown | |
| Previous Owner | $45,000 | Unknown | |
| Previous Owner | $405,907 | Fannie Mae Freddie Mac | |
| Previous Owner | $95,000 | Credit Line Revolving | |
| Previous Owner | $315,416 | Purchase Money Mortgage | |
| Previous Owner | $76,084 | Credit Line Revolving |
Property History
| Date | Event | Price | Change | Sq Ft Price |
|---|---|---|---|---|
| 06/24/2022 06/24/22 | Sold | $650,000 | 0.0% | $192 / Sq Ft |
| 05/18/2022 05/18/22 | Pending | -- | -- | -- |
| 05/13/2022 05/13/22 | Price Changed | $649,900 | 0.0% | $192 / Sq Ft |
| 05/13/2022 05/13/22 | For Sale | $649,900 | 0.0% | $192 / Sq Ft |
| 05/04/2022 05/04/22 | Off Market | $650,000 | -- | -- |
| 04/29/2022 04/29/22 | For Sale | $659,900 | +40.4% | $194 / Sq Ft |
| 06/15/2018 06/15/18 | Sold | $470,000 | -0.8% | $139 / Sq Ft |
| 03/13/2018 03/13/18 | Pending | -- | -- | -- |
| 03/08/2018 03/08/18 | For Sale | $473,900 | -- | $140 / Sq Ft |
Tax History Compared to Growth
Tax History
| Year | Tax Paid | Tax Assessment Tax Assessment Total Assessment is a certain percentage of the fair market value that is determined by local assessors to be the total taxable value of land and additions on the property. | Land | Improvement |
|---|---|---|---|---|
| 2023 | $14,487 | $182,918 | $39,034 | $143,884 |
| 2022 | $12,706 | $164,548 | $36,925 | $127,623 |
| 2021 | $12,244 | $156,713 | $35,167 | $121,546 |
| 2020 | $12,238 | $154,230 | $34,610 | $119,620 |
| 2019 | $12,058 | $149,884 | $33,635 | $116,249 |
| 2018 | $12,614 | $153,503 | $32,895 | $120,608 |
| 2017 | $12,554 | $149,540 | $32,046 | $117,494 |
| 2016 | $12,588 | $146,321 | $31,356 | $114,965 |
| 2015 | $12,386 | $140,693 | $30,150 | $110,543 |
| 2014 | $12,386 | $139,022 | $30,150 | $108,872 |
| 2013 | $12,386 | $139,022 | $30,150 | $108,872 |
Agents Affiliated with this Home
-
M
Seller's Agent in 2022
Michael Lenz
RE/MAX
-
Betty Cano
B
Buyer's Agent in 2022
Betty Cano
Century 21 Circle
1 in this area
3 Total Sales
-
S
Seller's Agent in 2018
Susan Charlier
Berkshire Hathaway HomeServices Chicago
Map
Source: Midwest Real Estate Data (MRED)
MLS Number: MRD09861369
APN: 07-01-35-104-007
- 12804 Stellar Ln
- 2198 Kemmerer Ln
- 2368 River Hills Ln
- 1314 Danhof Dr
- 2325 Brookstone Dr
- 1221 Winding Way
- 13121 Wood Duck Dr
- 23166 W Sweetwater Ln
- 23211 W Teton Ln
- 23216 W Sweetwater Ln
- 12910 S Slate Ln
- 23217 W Kennebec Dr
- 23229 W Kennebec Dr
- 23244 W Teton Ln
- 23229 W Teton Ln
- 23252 W Teton Ln
- 12930 S Platte Trail
- 13017 S Boulder Ln
- 12746 S Kerry Ln
- 12740 S Kerry Ln
