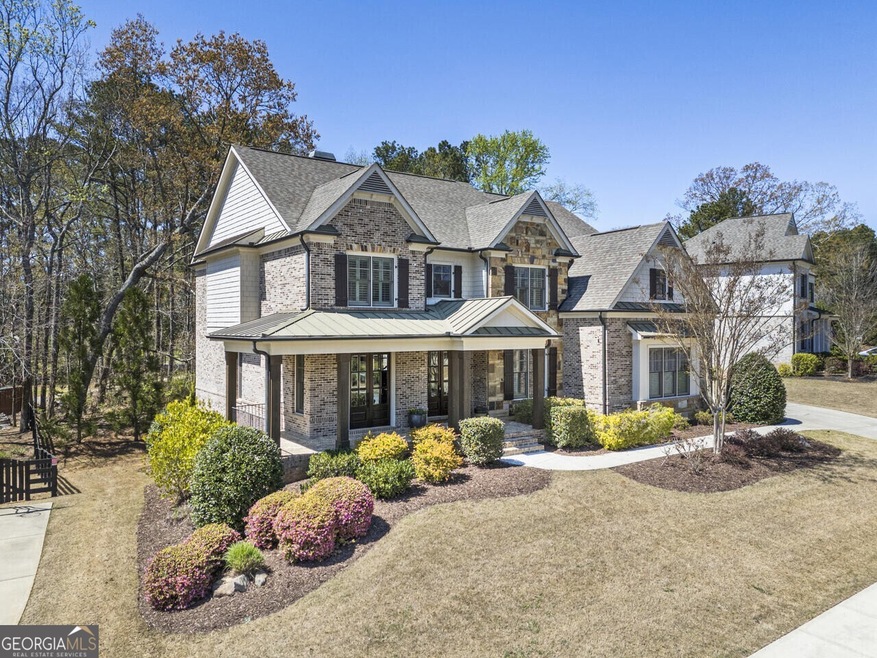Welcome to 12735 Ruth's Farm Way, perfectly situated in the heart of Crabapple and Milton. Before you step inside, take in all the community and area has to offer. With easy access to GA-400, Crabapple Market, your district schools, Downtown Alpharetta and Avalon, the best of North Fulton is at your fingertips! The inviting covered front porch opens to a wide and welcoming foyer, flanked by a dedicated sitting room/office and dining room. From there you find a large living space adorned with a fireplace, coffered ceilings, and built-in bookshelves. Overlooking the living space, the open concept kitchen boasts a great layout with a large island, extensive white cabinetry, stainless steel appliances, breakfast area and cozy keeping room. Yes, that makes three possible living areas on the main level, in addition to a main level bedroom with ensuite. The rear of the home is lined with windows, bathing the space in natural light, and offering easy access to a rear deck overlooking your private yard. Head upstairs to the spacious primary suite - a perfect retreat after a long day. The upper level also features the beloved "pajama lounge!" The large recreational spaces can serve as a theater, playroom and more! Two of the three upper-level bedrooms share a jack-and-jill bathroom, and the third has its own private ensuite. As you make your way to the terrace level, you will find almost 2500 square feet to finish as you desire. There is plenty of room for a secondary kitchen, bedroom, bathroom, theater, general recreational space, and all still with plenty of space for storage. With an additional patio off the terrace level, you have access to your nice yard, with plenty of space for a trampoline, playset and more. Ruth's Farm not only offers community sidewalks, but a dedicated private gate to Alpharetta and Milton city sidewalks, leading you to Crabapple Crossing Elementary, Northwestern Middle School, Milton High School and all The Crabapple Market District has to offer. Recently refreshed with all-new interior paint and carpet in the bedrooms, 12375 Ruth's Farm awaits - come see it for yourself!

