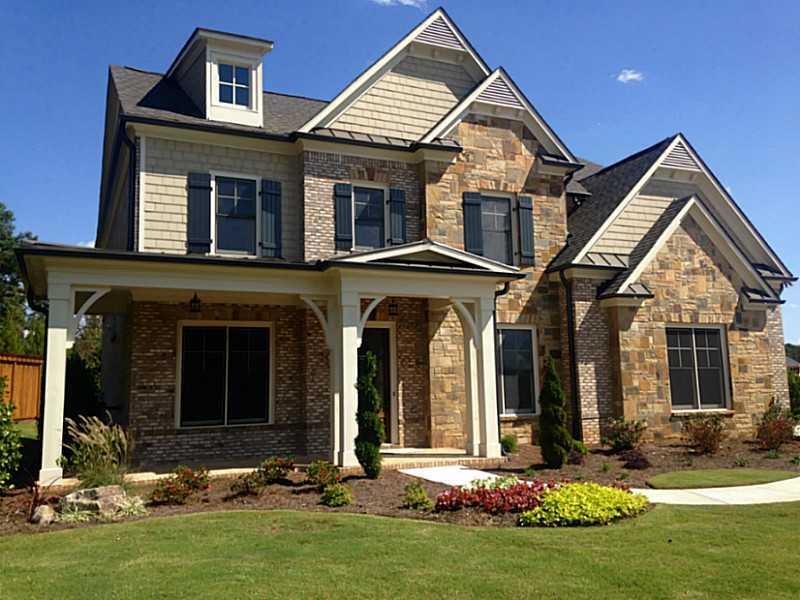12736 Ruths Farm Way Alpharetta, GA 30004
Highlights
- Home Theater
- Newly Remodeled
- Traditional Architecture
- Crabapple Crossing Elementary School Rated A
- Dining Room Seats More Than Twelve
- Wood Flooring
About This Home
As of January 2024NEWCASTLE HOME DESIGN, NEW CONSTRUCTION AVAILABLE FOR QUICK CLOSING. WALK TO MIDDLE AND HIGH SCHOOL (N MILTON SCHOOL DISTRICT) This Incredible home offers an open kitchen and family, elegant formal areas, first floor library/bedroom, 2nd floor living area complete with 4 bdrms/4 baths, huge media/childrens retreat & laundry room. A private 3rd floor features a bonus room, full bath and bedroom perfect for extended families, working from home or addtional entertaining space! 3 car garage, 4sides brick, CUL DE SAC LOCATION
Last Agent to Sell the Property
The Providence Group Realty, LLC. License #162264

Home Details
Home Type
- Single Family
Est. Annual Taxes
- $9,364
Year Built
- Built in 2014 | Newly Remodeled
Lot Details
- Cul-De-Sac
- Level Lot
- Irrigation Equipment
HOA Fees
- $67 Monthly HOA Fees
Parking
- 3 Car Garage
- Side Facing Garage
- Garage Door Opener
- Driveway Level
Home Design
- Traditional Architecture
- Composition Roof
- Stone Siding
- Four Sided Brick Exterior Elevation
Interior Spaces
- 4,489 Sq Ft Home
- 3-Story Property
- Bookcases
- Tray Ceiling
- Ceiling height of 10 feet on the main level
- Whole House Fan
- Ceiling Fan
- Fireplace With Gas Starter
- Family Room with Fireplace
- Living Room
- Dining Room Seats More Than Twelve
- Formal Dining Room
- Home Theater
- Home Office
- Bonus Room
- Wood Flooring
Kitchen
- Open to Family Room
- Eat-In Kitchen
- Double Self-Cleaning Oven
- Gas Range
- Microwave
- Dishwasher
- Kitchen Island
- Stone Countertops
- Disposal
Bedrooms and Bathrooms
- Walk-In Closet
- Vaulted Bathroom Ceilings
- Dual Vanity Sinks in Primary Bathroom
- Low Flow Plumbing Fixtures
- Separate Shower in Primary Bathroom
- Soaking Tub
Laundry
- Laundry Room
- Laundry on upper level
Eco-Friendly Details
- Energy-Efficient HVAC
- Energy-Efficient Thermostat
Schools
- Crabapple Crossing Elementary School
- Northwestern Middle School
- Milton High School
Utilities
- Zoned Heating and Cooling System
- Heating System Uses Natural Gas
- Underground Utilities
- Gas Water Heater
- High Speed Internet
- Cable TV Available
Additional Features
- Wrap Around Porch
- Property is near schools
Community Details
- $300 Initiation Fee
- Ruths Farm Subdivision
Listing and Financial Details
- Home warranty included in the sale of the property
- Tax Lot 17
- Assessor Parcel Number 12736Ruth'sFarmWAY
Ownership History
Purchase Details
Home Financials for this Owner
Home Financials are based on the most recent Mortgage that was taken out on this home.Purchase Details
Home Financials for this Owner
Home Financials are based on the most recent Mortgage that was taken out on this home.Map
Home Values in the Area
Average Home Value in this Area
Purchase History
| Date | Type | Sale Price | Title Company |
|---|---|---|---|
| Warranty Deed | $1,245,000 | -- | |
| Limited Warranty Deed | $689,045 | -- | |
| Limited Warranty Deed | -- | -- |
Mortgage History
| Date | Status | Loan Amount | Loan Type |
|---|---|---|---|
| Open | $871,500 | New Conventional | |
| Previous Owner | $510,400 | New Conventional | |
| Previous Owner | $100,000 | New Conventional | |
| Previous Owner | $551,236 | New Conventional |
Property History
| Date | Event | Price | Change | Sq Ft Price |
|---|---|---|---|---|
| 01/26/2024 01/26/24 | Sold | $1,245,000 | 0.0% | $276 / Sq Ft |
| 12/06/2023 12/06/23 | Pending | -- | -- | -- |
| 06/22/2023 06/22/23 | For Sale | $1,245,000 | +80.7% | $276 / Sq Ft |
| 07/28/2015 07/28/15 | Sold | $689,045 | +0.1% | $153 / Sq Ft |
| 07/01/2015 07/01/15 | Pending | -- | -- | -- |
| 05/14/2015 05/14/15 | For Sale | $688,255 | -- | $153 / Sq Ft |
Tax History
| Year | Tax Paid | Tax Assessment Tax Assessment Total Assessment is a certain percentage of the fair market value that is determined by local assessors to be the total taxable value of land and additions on the property. | Land | Improvement |
|---|---|---|---|---|
| 2023 | $9,364 | $331,760 | $76,560 | $255,200 |
| 2022 | $7,568 | $331,760 | $76,560 | $255,200 |
| 2021 | $9,826 | $298,840 | $77,120 | $221,720 |
| 2020 | $10,186 | $303,680 | $73,520 | $230,160 |
| 2019 | $1,781 | $309,760 | $103,120 | $206,640 |
| 2018 | $8,539 | $302,520 | $100,720 | $201,800 |
| 2017 | $8,041 | $275,600 | $86,360 | $189,240 |
| 2016 | $8,679 | $275,600 | $86,360 | $189,240 |
| 2015 | $8,679 | $247,600 | $65,040 | $182,560 |
Source: First Multiple Listing Service (FMLS)
MLS Number: 5342110
APN: 22-4320-1101-176-3
- 4015 Dodds Grove Ln
- 12805 Bethany Rd
- 1210 Mayfield Rd
- 12740 Bethany Rd
- 12734 Bethany Rd
- 12720 Bethany Rd Unit A
- 12720 Bethany Rd
- 1004 Baldwin Dr
- 1275 Mayfield Rd
- 13090 Freemanville Rd
- 2200 Cortland Rd
- 2062 Cortland Rd
- 2068 Cortland Rd
- 275 Heatherton Way
- 2004 Cortland Rd
- 884 Mayfield Rd
- 0 Birmingham Hwy Unit 10399195
- 0 Birmingham Hwy Unit 7474414
- 1065 Mid Broadwell Rd
