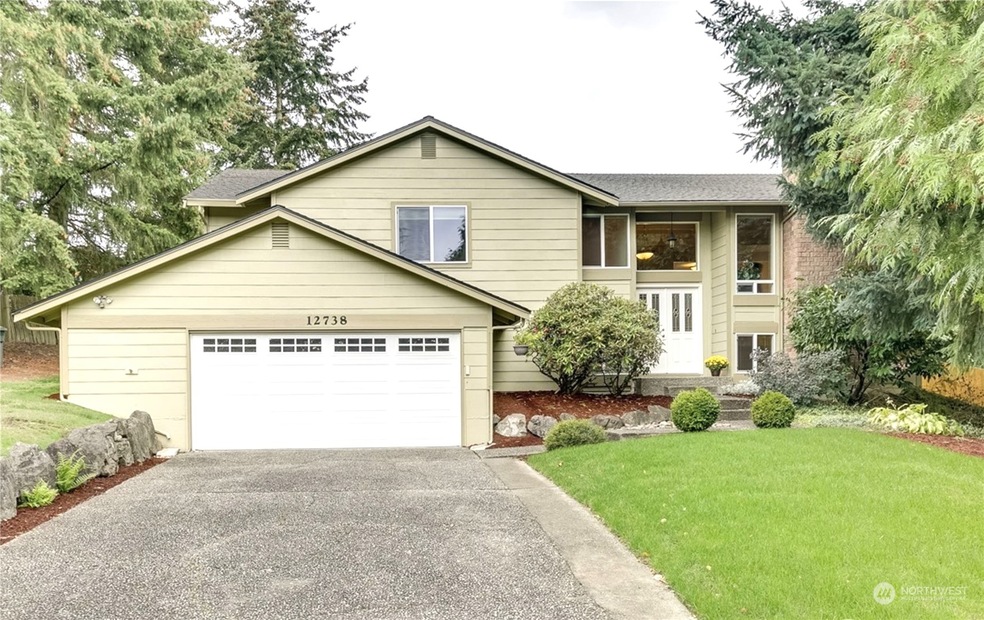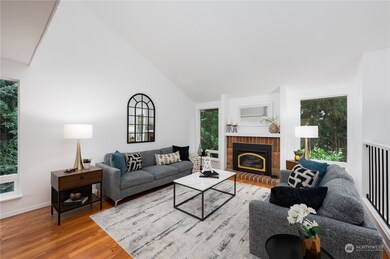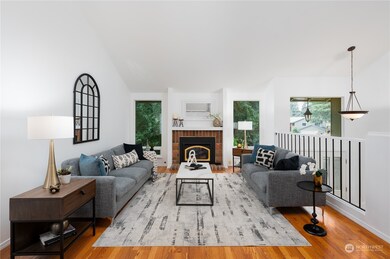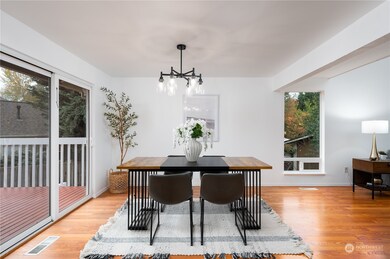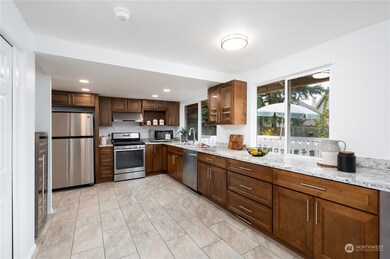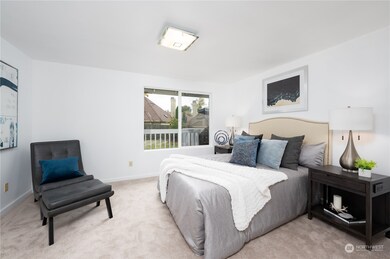
$1,625,000
- 5 Beds
- 3 Baths
- 2,960 Sq Ft
- 11171 SE 59th St
- Bellevue, WA
Spacious 5-bedroom house in desirable Bellevue! This beautifully remodeled home boasts a fully updated living room, dining room, and large kitchen with stainless steel appliances (including pebble ice maker built in the kitchen island) and quartz countertops, all within a very open concept. Enjoy a personal sauna downstairs and a large family/rec room perfect for entertainment. New roof, gutters
Hideo Suganuma Kohtoku Enterprise Inc.
