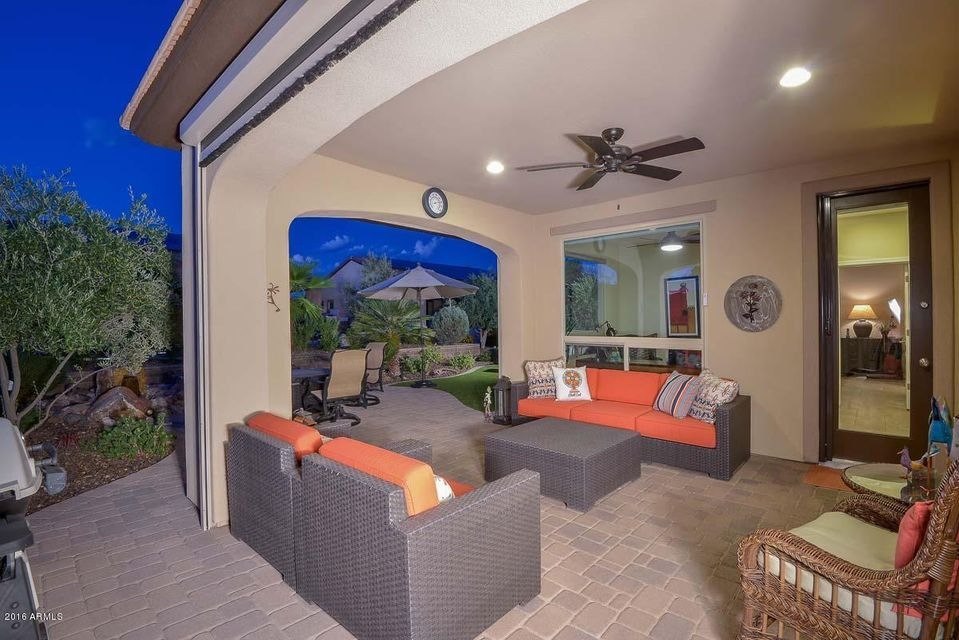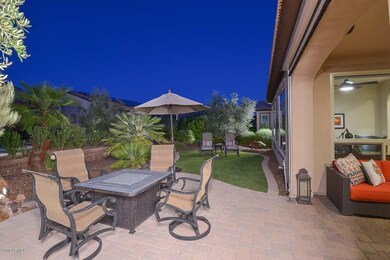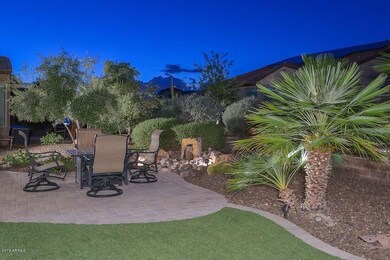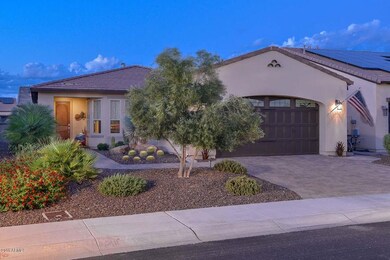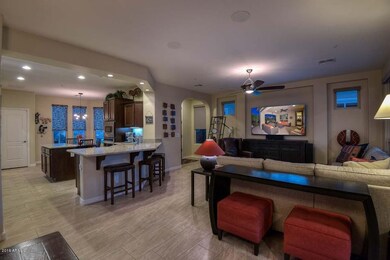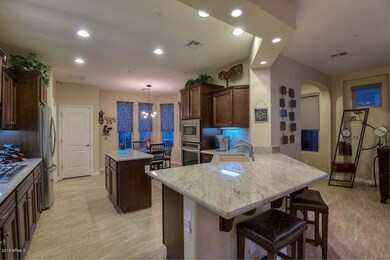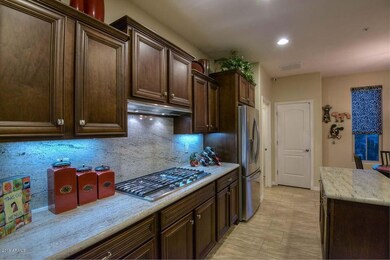
12738 W Brookhart Way Peoria, AZ 85383
Vistancia NeighborhoodHighlights
- Concierge
- Golf Course Community
- Gated with Attendant
- Lake Pleasant Elementary School Rated A-
- Fitness Center
- Solar Power System
About This Home
As of November 2021A home like this does not come around very often: breathtaking Solar Powered Monaco that is just 2 years NEW, located in the most popular neighborhood of Trilogy! Conveniently located just a stone's throw from both the Kiva Club & Golf Club/V's Taproom! This model like home is completely decked out w/ every upgrade imaginable, plus a number of sensational custom touches added! Gorgeous 24''x12'' Tile Flooring throughout (no carpet)! High Grade Granite Slab Counters, Designer Staggered Cabinets w/ Pull out Drawers, & Stainless Steel Appliances including a Gas Cooktop & Wall Oven, rarely offered in this size home! Large single Kitchen sink. Ext Paver Patio in back plus 2 Remote Controlled Shade Screens at Patio. 20 yr Prepaid Solar means you don't pay a thing! Talk about energy efficiency!!! Custom High End Lighting, Fans & Window Treatments throughout - New Look Shutters in the Master Bedroom! Both Bathrooms are highly upgraded w/ Granite Slab Counters & Tile Surround Shower. Master Bath Shower features Frameless Extra Thick swinging Glass Door. Framed Mirrors in both bathrooms too!
Extended Garage is equipped with Top of the Line Epoxy Floors & Built-in Cabinets, plus a Water Softener. Trane HVAC system plus upgraded thermostat! Paver Driveway & Walkway, as well as a Trash Enclosure. Upgraded Coach Lights at Exterior!
This home truly has it all and is in the perfect location!
Last Agent to Sell the Property
Lake Pleasant Real Estate License #BR579644000 Listed on: 09/13/2016
Home Details
Home Type
- Single Family
Est. Annual Taxes
- $2,317
Year Built
- Built in 2014
Lot Details
- 6,344 Sq Ft Lot
- Desert faces the front and back of the property
- Artificial Turf
- Front and Back Yard Sprinklers
- Sprinklers on Timer
HOA Fees
- $253 Monthly HOA Fees
Parking
- 2 Car Direct Access Garage
- Garage Door Opener
Home Design
- Wood Frame Construction
- Tile Roof
- Stucco
Interior Spaces
- 1,587 Sq Ft Home
- 1-Story Property
- Ceiling height of 9 feet or more
- Ceiling Fan
- Double Pane Windows
- Low Emissivity Windows
- Vinyl Clad Windows
- Tile Flooring
- Fire Sprinkler System
Kitchen
- Eat-In Kitchen
- Breakfast Bar
- Gas Cooktop
- Built-In Microwave
- Kitchen Island
- Granite Countertops
Bedrooms and Bathrooms
- 2 Bedrooms
- 2 Bathrooms
- Dual Vanity Sinks in Primary Bathroom
Schools
- Adult Elementary And Middle School
- Adult High School
Utilities
- Refrigerated Cooling System
- Heating System Uses Natural Gas
- High Speed Internet
- Cable TV Available
Additional Features
- No Interior Steps
- Solar Power System
- Covered patio or porch
Listing and Financial Details
- Tax Lot 1624
- Assessor Parcel Number 510-07-142
Community Details
Overview
- Association fees include ground maintenance, street maintenance
- Aam Association, Phone Number (602) 906-4914
- Built by Shea Homes
- Trilogy At Vistancia Subdivision, Monaco Floorplan
Amenities
- Concierge
- Clubhouse
- Recreation Room
Recreation
- Golf Course Community
- Tennis Courts
- Community Playground
- Fitness Center
- Heated Community Pool
- Community Spa
- Bike Trail
Security
- Gated with Attendant
Ownership History
Purchase Details
Home Financials for this Owner
Home Financials are based on the most recent Mortgage that was taken out on this home.Purchase Details
Home Financials for this Owner
Home Financials are based on the most recent Mortgage that was taken out on this home.Purchase Details
Purchase Details
Home Financials for this Owner
Home Financials are based on the most recent Mortgage that was taken out on this home.Similar Homes in the area
Home Values in the Area
Average Home Value in this Area
Purchase History
| Date | Type | Sale Price | Title Company |
|---|---|---|---|
| Warranty Deed | $520,000 | Navi Title Agency Pllc | |
| Cash Sale Deed | $340,000 | First American Title Ins Co | |
| Interfamily Deed Transfer | -- | None Available | |
| Special Warranty Deed | $306,783 | Security Title Agency | |
| Special Warranty Deed | -- | Security Title Agency |
Mortgage History
| Date | Status | Loan Amount | Loan Type |
|---|---|---|---|
| Open | $50,000 | Credit Line Revolving | |
| Open | $220,000 | New Conventional | |
| Previous Owner | $245,426 | New Conventional |
Property History
| Date | Event | Price | Change | Sq Ft Price |
|---|---|---|---|---|
| 06/24/2025 06/24/25 | Pending | -- | -- | -- |
| 06/12/2025 06/12/25 | Price Changed | $509,900 | -3.6% | $321 / Sq Ft |
| 06/07/2025 06/07/25 | For Sale | $529,000 | +1.7% | $333 / Sq Ft |
| 11/03/2021 11/03/21 | Sold | $520,000 | +2.0% | $328 / Sq Ft |
| 10/06/2021 10/06/21 | Pending | -- | -- | -- |
| 09/27/2021 09/27/21 | For Sale | $510,000 | +50.0% | $321 / Sq Ft |
| 10/11/2016 10/11/16 | Sold | $340,000 | 0.0% | $214 / Sq Ft |
| 09/19/2016 09/19/16 | Pending | -- | -- | -- |
| 09/13/2016 09/13/16 | For Sale | $339,900 | -- | $214 / Sq Ft |
Tax History Compared to Growth
Tax History
| Year | Tax Paid | Tax Assessment Tax Assessment Total Assessment is a certain percentage of the fair market value that is determined by local assessors to be the total taxable value of land and additions on the property. | Land | Improvement |
|---|---|---|---|---|
| 2025 | $2,550 | $27,551 | -- | -- |
| 2024 | $2,618 | $26,240 | -- | -- |
| 2023 | $2,618 | $43,000 | $8,600 | $34,400 |
| 2022 | $2,601 | $35,000 | $7,000 | $28,000 |
| 2021 | $3,109 | $33,660 | $6,730 | $26,930 |
| 2020 | $3,103 | $32,410 | $6,480 | $25,930 |
| 2019 | $3,001 | $30,730 | $6,140 | $24,590 |
| 2018 | $2,903 | $28,930 | $5,780 | $23,150 |
| 2017 | $2,877 | $28,130 | $5,620 | $22,510 |
| 2016 | $2,461 | $28,250 | $5,650 | $22,600 |
| 2015 | $2,317 | $22,250 | $4,450 | $17,800 |
Agents Affiliated with this Home
-
Alexander Valencia
A
Seller's Agent in 2025
Alexander Valencia
Orchard Brokerage
(520) 461-9358
4 Total Sales
-
Robin Bowens

Seller's Agent in 2021
Robin Bowens
Jome
(623) 640-1356
7 in this area
29 Total Sales
-
Jim Reigle

Buyer's Agent in 2021
Jim Reigle
My Home Group
(623) 242-9459
3 in this area
55 Total Sales
-
Benjamin J. Katz

Seller's Agent in 2016
Benjamin J. Katz
Lake Pleasant Real Estate
(480) 272-5158
158 in this area
207 Total Sales
-
Margaret Stephens

Buyer's Agent in 2016
Margaret Stephens
HomeSmart
(480) 628-0960
21 Total Sales
Map
Source: Arizona Regional Multiple Listing Service (ARMLS)
MLS Number: 5496602
APN: 510-07-142
- 12708 W Auburn Dr
- 28694 N 127th Ln
- 12780 W Desert Vista Trail
- 28878 N 127th Ln
- 28798 N 127th Ave
- 28837 N 127th Ave
- 12903 W Brookhart Way
- 28247 N 128th Dr
- 27926 N 130th Ave
- 12945 W Yellow Bird Ln
- 28351 N 130th Dr
- 28375 N 130th Dr
- 12957 W Hummingbird Terrace
- 12972 W Kokopelli Dr
- 12976 W Plum Rd
- 29159 N 128th Ln
- 29302 N 126th Ln
- 28436 N 123rd Ln
- 28389 N 131st Dr
- 27792 N 129th Ln
