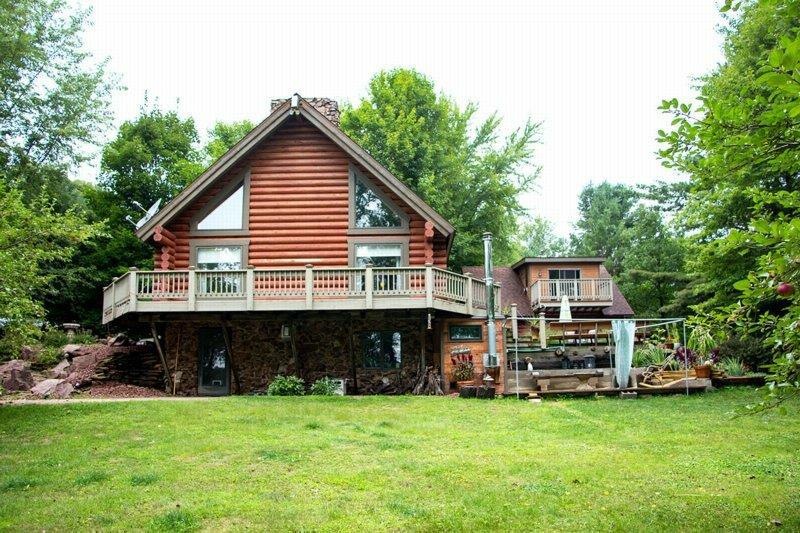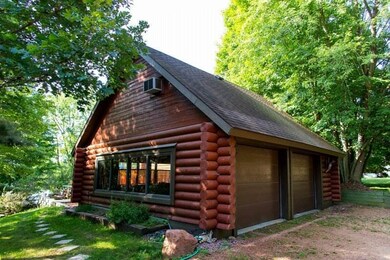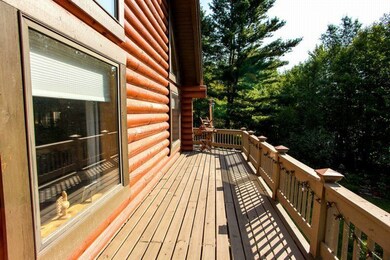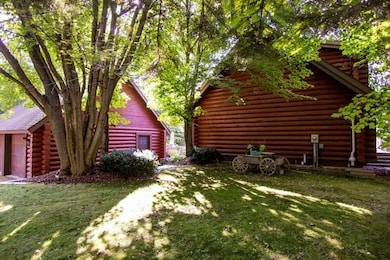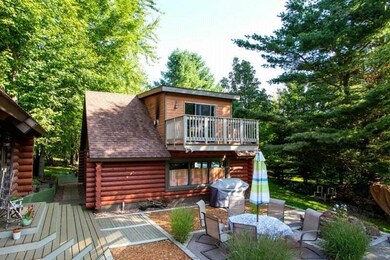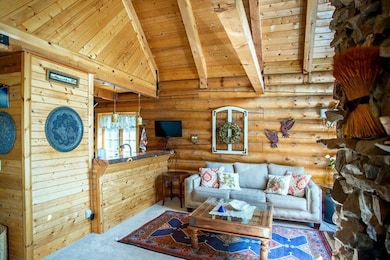
127385 Twins Ln Stratford, WI 54484
Highlights
- 112 Feet of Waterfront
- Sauna
- Vaulted Ceiling
- Stratford Elementary School Rated A-
- Deck
- Wood Flooring
About This Home
As of October 2017Beautiful full log home on the quiet Eau Pleine flowage! Gorgeous views! Updated kitchen with high-end stainless steel appliances and quartz countertops! Plus a large walk-in butler's pantry. High ceiling in the living room with gorgeous stone floor-to-ceiling, wood-burning fireplace. Loft area features master suite plus a sitting area with a full bath. Finished walkout lower level with a huge family room with gas log fireplace.
Last Buyer's Agent
DAN BERGS
FIRST WEBER License #57499-90
Home Details
Home Type
- Single Family
Est. Annual Taxes
- $3,871
Year Built
- Built in 1984
Lot Details
- 0.49 Acre Lot
- 112 Feet of Waterfront
Home Design
- Shingle Roof
- Log Siding
Interior Spaces
- 1.5-Story Property
- Vaulted Ceiling
- Ceiling Fan
- 2 Fireplaces
- Wood Burning Fireplace
- Gas Log Fireplace
- Window Treatments
- Loft
- Lower Floor Utility Room
- Sauna
- Partially Finished Basement
- Basement Fills Entire Space Under The House
- Fire and Smoke Detector
Kitchen
- Range
- Microwave
- Dishwasher
Flooring
- Wood
- Carpet
- Tile
Bedrooms and Bathrooms
- 2 Bedrooms
- Walk-In Closet
- Bathroom on Main Level
- 2 Full Bathrooms
Laundry
- Laundry on lower level
- Dryer
- Washer
Parking
- 2 Car Detached Garage
- Garage Door Opener
- Gravel Driveway
Outdoor Features
- Deck
- Patio
Utilities
- Forced Air Heating and Cooling System
- Liquid Propane Gas Water Heater
- Satellite Dish
Listing and Financial Details
- Assessor Parcel Number 014-2704-361-0980
Ownership History
Purchase Details
Purchase Details
Purchase Details
Home Financials for this Owner
Home Financials are based on the most recent Mortgage that was taken out on this home.Purchase Details
Home Financials for this Owner
Home Financials are based on the most recent Mortgage that was taken out on this home.Similar Home in Stratford, WI
Home Values in the Area
Average Home Value in this Area
Purchase History
| Date | Type | Sale Price | Title Company |
|---|---|---|---|
| Warranty Deed | $450,000 | Badger Title - Marshfield Llc | |
| Quit Claim Deed | $137,800 | Abstracts & Titles | |
| Warranty Deed | -- | None Available | |
| Warranty Deed | $215,000 | Badger Title |
Mortgage History
| Date | Status | Loan Amount | Loan Type |
|---|---|---|---|
| Previous Owner | $25,000 | Credit Line Revolving | |
| Previous Owner | $65,000 | New Conventional |
Property History
| Date | Event | Price | Change | Sq Ft Price |
|---|---|---|---|---|
| 10/20/2017 10/20/17 | Sold | $250,000 | -1.9% | $138 / Sq Ft |
| 09/07/2017 09/07/17 | Pending | -- | -- | -- |
| 08/29/2017 08/29/17 | For Sale | $254,900 | +18.6% | $141 / Sq Ft |
| 04/11/2012 04/11/12 | Sold | $215,000 | -21.8% | $119 / Sq Ft |
| 02/27/2012 02/27/12 | Pending | -- | -- | -- |
| 08/29/2011 08/29/11 | For Sale | $274,900 | -- | $152 / Sq Ft |
Tax History Compared to Growth
Tax History
| Year | Tax Paid | Tax Assessment Tax Assessment Total Assessment is a certain percentage of the fair market value that is determined by local assessors to be the total taxable value of land and additions on the property. | Land | Improvement |
|---|---|---|---|---|
| 2024 | $4,626 | $371,600 | $83,600 | $288,000 |
| 2023 | $4,585 | $252,400 | $58,900 | $193,500 |
| 2022 | $4,358 | $247,400 | $58,900 | $188,500 |
| 2021 | $4,220 | $247,400 | $58,900 | $188,500 |
| 2020 | $4,013 | $247,400 | $58,900 | $188,500 |
| 2019 | $4,108 | $247,400 | $58,900 | $188,500 |
| 2018 | $4,169 | $247,400 | $58,900 | $188,500 |
| 2017 | $3,886 | $247,400 | $58,900 | $188,500 |
| 2016 | $3,750 | $247,400 | $58,900 | $188,500 |
| 2015 | $3,916 | $247,400 | $58,900 | $188,500 |
| 2014 | $4,239 | $247,400 | $58,900 | $188,500 |
Agents Affiliated with this Home
-
Russell Endvick

Seller's Agent in 2017
Russell Endvick
FIRST WEBER
(715) 573-7882
109 Total Sales
-
D
Buyer's Agent in 2017
DAN BERGS
FIRST WEBER
-
M
Seller's Agent in 2012
MARY SCHLAGENHAFT
NON-MLS OFFICE
Map
Source: Central Wisconsin Multiple Listing Service
MLS Number: 1705784
APN: 014-2704-361-0980
- 210560 Maryel Dr
- 126334 Eau Pleine Rd
- 126280 Eau Pleine Rd
- Lot#3 2229 Grey Eagle Way
- Lot#1 2221 Grey Eagle Way
- Lot#33 3837 Heartland Hills Rd
- 129341 Hillwood Rd
- 129439 S Hillwood Rd
- Lot 16 Baywood Shores Unit Baywood Dr.
- Lot 8 Baywood Shores Unit Baywood Dr.
- Lot 7 Baywood Shores Unit McMandy Ln.
- Lot 6 Baywood Shores Unit McMandy Ln
- Lot 3 Baywood Shores Unit McMandy Ln.
- Lot 2 Baywood Shores Unit McMandy Ln.
- Lot 33 Baywood Shores Unit Baywood Dr.
- Lot 1 Baywood Shores
- Lot 32 Baywood Shores Unit Baywood Dr.
- Lot 31 Baywood Shores Unit Baywood Dr.
- Lot 30 Baywood Shores Unit Baywood Dr.
- Lot 29 Baywood Shores
