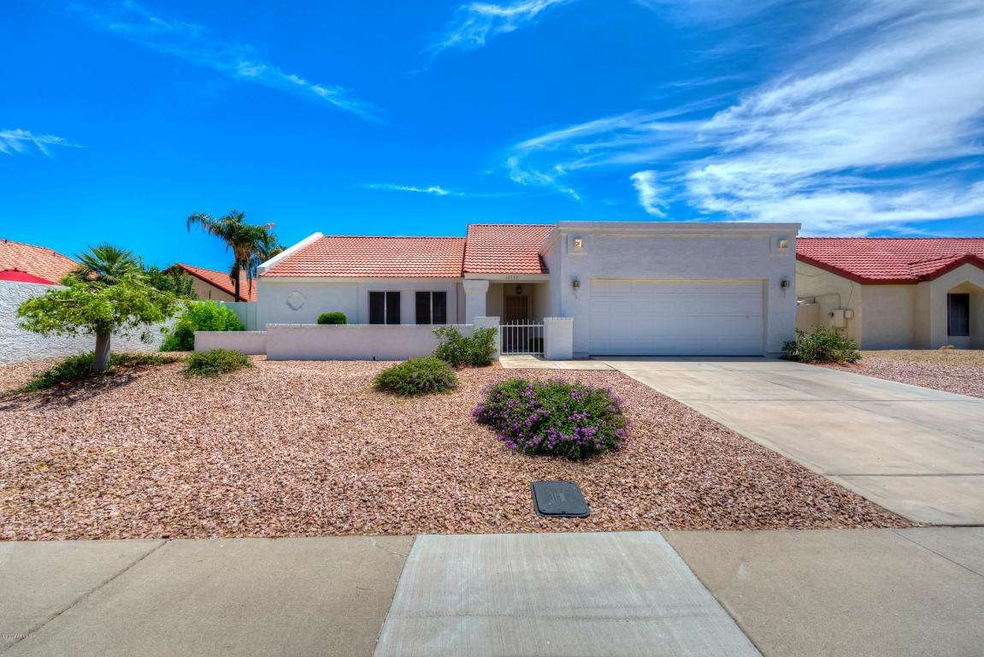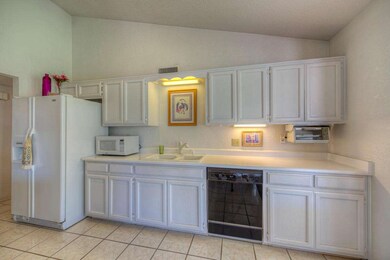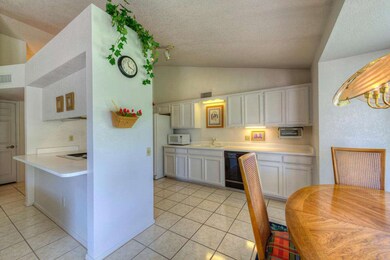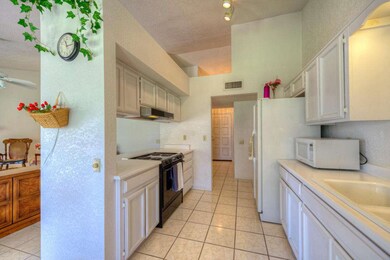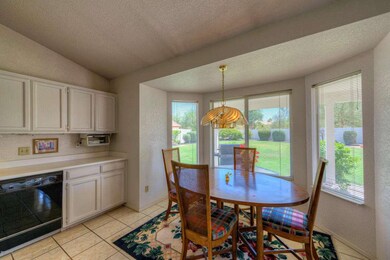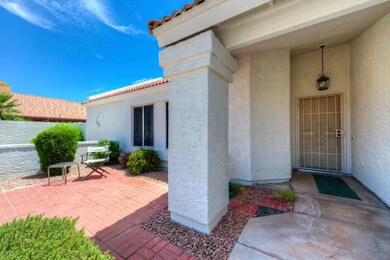
12739 N 90th Way Scottsdale, AZ 85260
Horizons NeighborhoodHighlights
- Vaulted Ceiling
- 2 Car Direct Access Garage
- Dual Vanity Sinks in Primary Bathroom
- Redfield Elementary School Rated A
- Eat-In Kitchen
- Walk-In Closet
About This Home
As of August 2014Sparkling clean and ready for you. A handyman's dream work space in the garage with door leading to side yard. Also insulated garage door and built in cabinets. A galley kitchen with dining space looking into the great room. Master bedroom boasts a large walk-in closet with lots of storage space above. Master bath has 2 sinks and a tub. Secondary bath has a walk-in shower. A front patio for sunset watching, and a back patio opens onto a large yard featuring tangelo,lemon, kumquat, apricot, and peach trees. An 8 ft. gate on side yard. The heat pump was replaced in 2010, air handler in 2006. A retention area in back with mature trees for privacy. A great buy in an area close to schools, restaurants, shopping, hiking trails, and so much more. Come see! Fell out of escrow--seller ready
Last Agent to Sell the Property
Carol Tower
Russ Lyon Sotheby's International Realty License #SA106569000 Listed on: 06/26/2014
Last Buyer's Agent
Jeannie Olsen
Camelot Homes, Inc. License #SA104640000
Home Details
Home Type
- Single Family
Est. Annual Taxes
- $1,707
Year Built
- Built in 1986
Lot Details
- 10,283 Sq Ft Lot
- Block Wall Fence
- Front and Back Yard Sprinklers
- Sprinklers on Timer
- Grass Covered Lot
Parking
- 2 Car Direct Access Garage
Home Design
- Wood Frame Construction
- Tile Roof
- Built-Up Roof
- Stucco
Interior Spaces
- 1,579 Sq Ft Home
- 1-Story Property
- Vaulted Ceiling
- Family Room with Fireplace
Kitchen
- Eat-In Kitchen
- Dishwasher
Flooring
- Carpet
- Tile
Bedrooms and Bathrooms
- 3 Bedrooms
- Walk-In Closet
- Primary Bathroom is a Full Bathroom
- 2 Bathrooms
- Dual Vanity Sinks in Primary Bathroom
Laundry
- Laundry in unit
- Dryer
- Washer
Accessible Home Design
- No Interior Steps
Schools
- Redfield Elementary School
- Desert Canyon Middle School
- Desert Mountain Elementary High School
Utilities
- Refrigerated Cooling System
- Heating Available
- Cable TV Available
Community Details
- Property has a Home Owners Association
- 0Sselaer Mgmt Co Association, Phone Number (602) 277-4418
- Country Trace Subdivision
Listing and Financial Details
- Legal Lot and Block 85 / 3004
- Assessor Parcel Number 217-24-139
Ownership History
Purchase Details
Home Financials for this Owner
Home Financials are based on the most recent Mortgage that was taken out on this home.Purchase Details
Home Financials for this Owner
Home Financials are based on the most recent Mortgage that was taken out on this home.Purchase Details
Purchase Details
Home Financials for this Owner
Home Financials are based on the most recent Mortgage that was taken out on this home.Purchase Details
Home Financials for this Owner
Home Financials are based on the most recent Mortgage that was taken out on this home.Similar Home in Scottsdale, AZ
Home Values in the Area
Average Home Value in this Area
Purchase History
| Date | Type | Sale Price | Title Company |
|---|---|---|---|
| Interfamily Deed Transfer | -- | Wfg National Title Ins Co | |
| Interfamily Deed Transfer | -- | Wfg National Title Ins Co | |
| Interfamily Deed Transfer | -- | None Available | |
| Warranty Deed | $300,000 | Lawyers Title Of Arizona Inc | |
| Warranty Deed | $148,000 | Grand Canyon Title Agency In |
Mortgage History
| Date | Status | Loan Amount | Loan Type |
|---|---|---|---|
| Open | $274,750 | New Conventional | |
| Closed | $268,800 | New Conventional | |
| Closed | $285,000 | New Conventional | |
| Previous Owner | $48,000 | New Conventional |
Property History
| Date | Event | Price | Change | Sq Ft Price |
|---|---|---|---|---|
| 03/15/2023 03/15/23 | Rented | $3,800 | -7.3% | -- |
| 01/27/2023 01/27/23 | Price Changed | $4,100 | -2.4% | $2 / Sq Ft |
| 12/09/2022 12/09/22 | For Rent | $4,200 | 0.0% | -- |
| 08/01/2014 08/01/14 | Sold | $300,000 | -6.3% | $190 / Sq Ft |
| 06/25/2014 06/25/14 | For Sale | $320,000 | -- | $203 / Sq Ft |
Tax History Compared to Growth
Tax History
| Year | Tax Paid | Tax Assessment Tax Assessment Total Assessment is a certain percentage of the fair market value that is determined by local assessors to be the total taxable value of land and additions on the property. | Land | Improvement |
|---|---|---|---|---|
| 2025 | $2,189 | $37,816 | -- | -- |
| 2024 | $2,135 | $36,015 | -- | -- |
| 2023 | $2,135 | $52,000 | $10,400 | $41,600 |
| 2022 | $2,034 | $40,130 | $8,020 | $32,110 |
| 2021 | $2,203 | $36,480 | $7,290 | $29,190 |
| 2020 | $2,183 | $32,420 | $6,480 | $25,940 |
| 2019 | $2,121 | $30,900 | $6,180 | $24,720 |
| 2018 | $2,071 | $29,760 | $5,950 | $23,810 |
| 2017 | $1,955 | $29,070 | $5,810 | $23,260 |
| 2016 | $1,917 | $27,830 | $5,560 | $22,270 |
| 2015 | $1,843 | $26,130 | $5,220 | $20,910 |
Agents Affiliated with this Home
-
Emily Wertz

Seller's Agent in 2023
Emily Wertz
Walt Danley Local Luxury Christie's International Real Estate
(507) 398-2555
2 in this area
69 Total Sales
-
Thomas Scott

Buyer's Agent in 2023
Thomas Scott
Griggs's Group Powered by The Altman Brothers
(480) 482-9260
1 in this area
80 Total Sales
-

Seller's Agent in 2014
Carol Tower
Russ Lyon Sotheby's International Realty
-

Buyer's Agent in 2014
Jeannie Olsen
Camelot Homes, Inc.
Map
Source: Arizona Regional Multiple Listing Service (ARMLS)
MLS Number: 5135922
APN: 217-24-139
- 12730 N 90th Way
- 9224 E Windrose Dr
- 9009 E Sahuaro Dr
- 8935 E Larkspur Dr
- 9160 E Wethersfield Rd
- 13250 N 90th Way
- 9382 E Aster Dr
- 9369 E Ann Way
- 12469 N 93rd Way
- 8924 E Charter Oak Dr
- 9144 E Pershing Ave
- 8925 E Ann Way Unit 5
- 8845 E Larkspur Dr
- 9417 E Charter Oak Dr
- 12125 N 91st Way
- 8807 E Dahlia Dr
- 8951 E Wethersfield Rd Unit 34
- 9457 E Bloomfield Rd
- 13270 N 93rd Way
- 9012 E Sutton Dr
