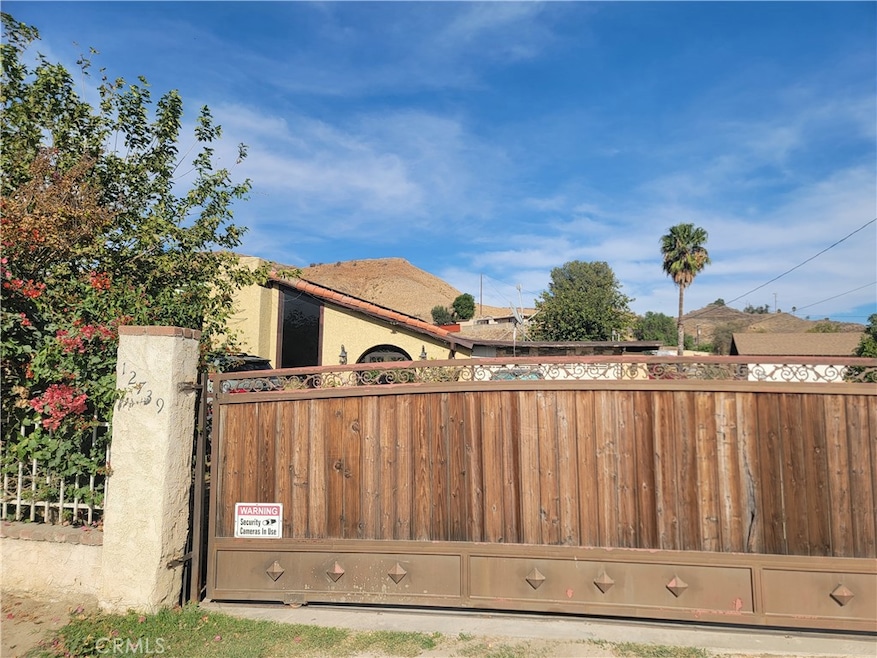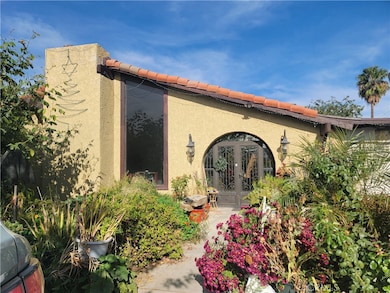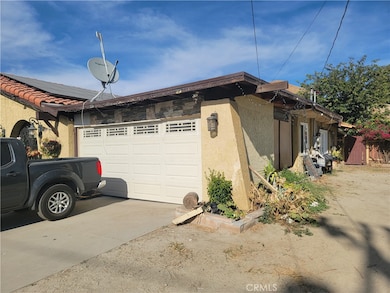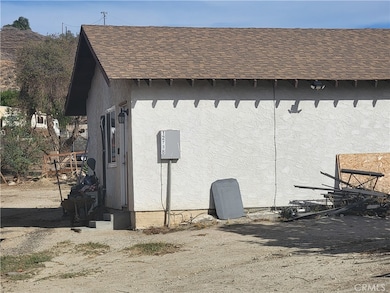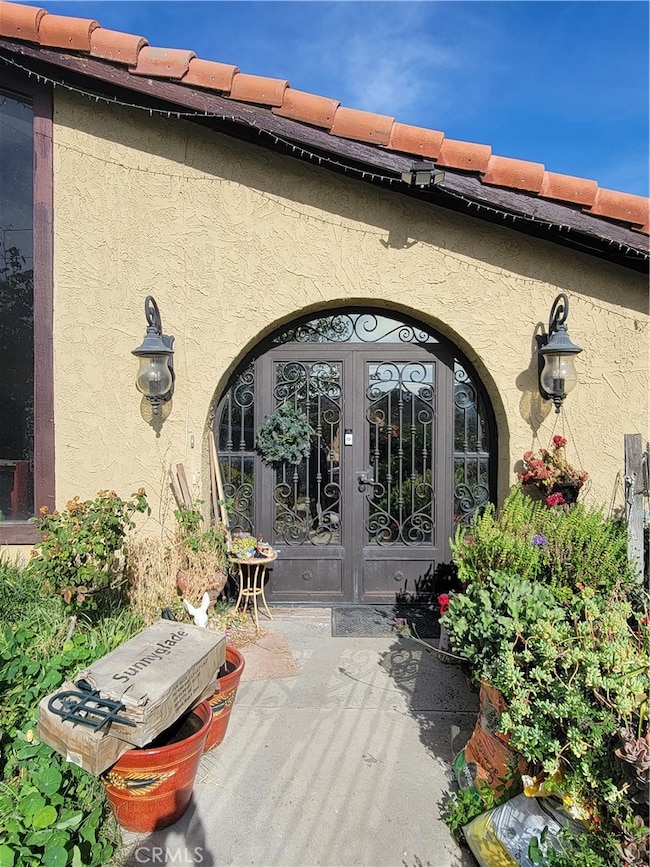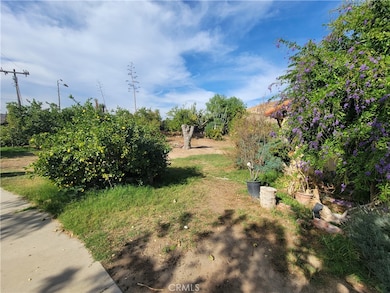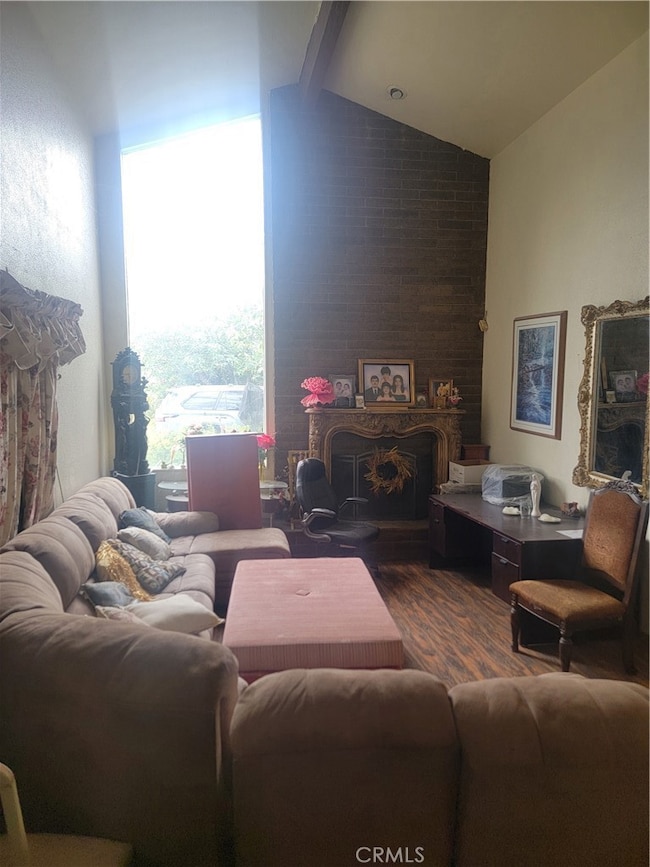12739 Reche Canyon Rd Colton, CA 92324
Estimated payment $18,806/month
Highlights
- Horse Property
- 2.82 Acre Lot
- Contemporary Architecture
- In Ground Pool
- Open Floorplan
- No HOA
About This Home
((((((Are you looking for serenity, tranquility? Secluded Living? Looking to have your own orchard, grow your own vegetables, have some or a lot of chickens, or even to have horses and have a get back to basics living? This Ranch like home has solar power and it's own water source!)))))) We have 2 houses on over 2.82 acre (12738 & 12739), with great producing income, main house boasts over 3,200 sq. ft. of living space, has three bedrooms, 2 baths with additional single studio room with its own bathroom,+ garage converted into ADU with 3 bedrooms & 1 bath. Second house newly constructed with 2 bedrooms and 1 bathroom, located in the exclusive Reche Canyon area in the beautiful San Bernardino County. Adjacent has an empty lot with the potential to add two manufactured homes or subdivide to sell or build separately. This is an excellent opportunity for a large family or investor, long term tenants renting the 2nd house, the ADU in the garage + the single studio room. The property is completely fenced in with private entrances from Reche Canyon to each house and the adjacent lot. Great income producing opportunity with this property, (Approx. over $5,000 a month), has a pool to enjoy with family and friends in those hot summer days, with its own well. Secluded and exclusive living just minutes from all the benefits of city life and commuter friendly.
Listing Agent
MERLIN ARGUETA, BROKER Brokerage Phone: 951-840-5492 License #01415069 Listed on: 11/10/2025
Property Details
Home Type
- Multi-Family
Year Built
- Built in 1976
Lot Details
- 2.82 Acre Lot
- No Common Walls
- Rural Setting
- Chain Link Fence
- Redwood Fence
- Front Yard
- Density is 2-5 Units/Acre
Parking
- 3 Car Attached Garage
- Converted Garage
- Parking Available
- Front Facing Garage
- Driveway
Home Design
- Duplex
- Contemporary Architecture
- Entry on the 1st floor
- Interior Block Wall
- Spanish Tile Roof
- Partial Copper Plumbing
Interior Spaces
- 3,242 Sq Ft Home
- 1-Story Property
- Open Floorplan
- Blinds
- Family Room with Fireplace
- Den with Fireplace
- Bonus Room with Fireplace
- Laminate Flooring
Kitchen
- Breakfast Bar
- Dishwasher
- Ceramic Countertops
Bedrooms and Bathrooms
- 7 Bedrooms | 5 Main Level Bedrooms
- Converted Bedroom
- 4 Full Bathrooms
- Bathtub
Laundry
- Laundry Room
- Washer and Gas Dryer Hookup
Accessible Home Design
- More Than Two Accessible Exits
- Accessible Parking
Outdoor Features
- In Ground Pool
- Horse Property
- Enclosed Patio or Porch
Utilities
- Cooling System Powered By Gas
- Central Heating and Cooling System
- Natural Gas Connected
- Well
- Gas Water Heater
- Conventional Septic
Community Details
- No Home Owners Association
- 2 Units
Listing and Financial Details
- Tax Tract Number 73
- Assessor Parcel Number 0284211360000
- $3,151 per year additional tax assessments
Map
Home Values in the Area
Average Home Value in this Area
Property History
| Date | Event | Price | List to Sale | Price per Sq Ft |
|---|---|---|---|---|
| 11/10/2025 11/10/25 | Price Changed | $2,999,000 | -99.0% | $925 / Sq Ft |
| 11/10/2025 11/10/25 | For Sale | $299,900,000 | -- | $92,505 / Sq Ft |
Source: California Regional Multiple Listing Service (CRMLS)
MLS Number: CV25257706
- 24444 Scotch Ln
- 0 Reche Canyon Rd Unit 25596427
- 0 Reche Canyon Rd Unit IV25249685
- 0 Reche Canyon Rd Unit PW25104023
- 0 Reche Canyon Rd Unit IV25103230
- 2751 Reche Canyon Rd
- 2751 Reche Canyon Rd Unit 4
- 2751 Reche Canyon Rd Unit 185
- 0 Almond Ln N Unit IV25252925
- 7040 Luane Trail
- 7111 Luane Trail
- 0 Luane Trail Unit IV25127586
- 1 Luane Trail
- 0 E Bordwell Ave Unit PT25193696
- 3086 Crystal Ridge Ln
- lot 34 Blue Sky Ranchos
- 0 Cindee Ln Unit IV25179740
- 0 Washington Unit IV25194453
- 0 Winship Way Unit EV24106211
- 2574 Carbon Ct
- 21518 Milam Dr
- 11408 Loma Vista Dr
- 11351 San Juan St Unit 2
- 11336 San Juan St
- 25050 Lawton Ave
- 20973 Bison Mesa Rd
- 7893 Boot Straps Ct Unit JADU Studio
- 2265 Cahuilla St
- 11278 San Mateo Dr
- 7068 Laban Ln
- 11171 Oakwood Dr
- 25475 Nicks Ave
- 25475 Nicks Ave Unit B
- 7539 Prairie Dr
- 11024 Evans St
- 22574 Kentfield St
- 1925 E Washington St
- 2575 Steele Rd
- 330 Wier Rd
- 1735 E Washington St
