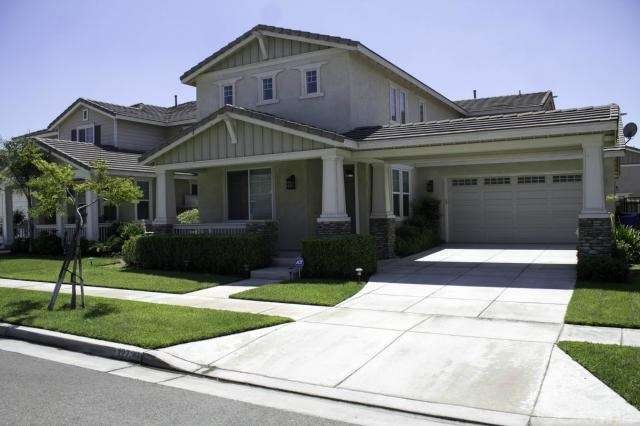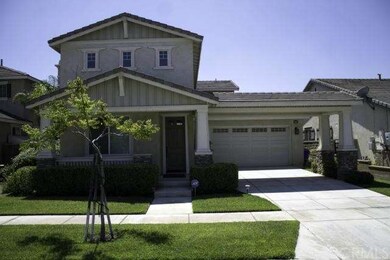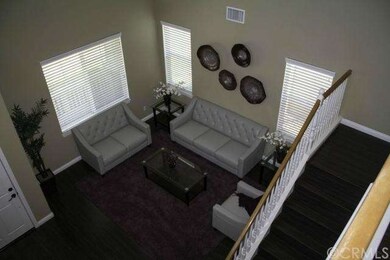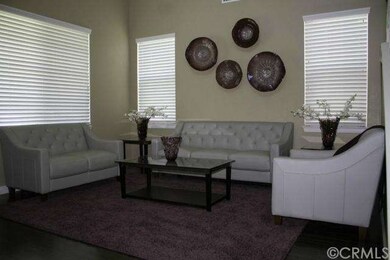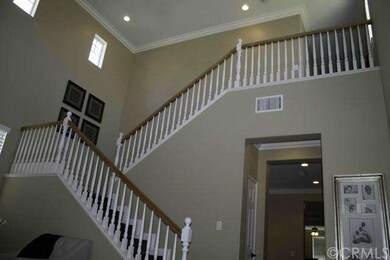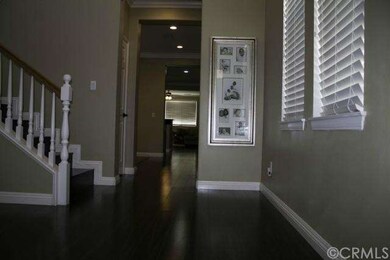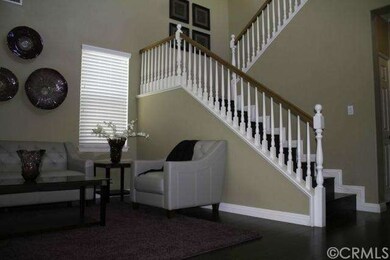
12739 Spring Mountain Dr Rancho Cucamonga, CA 91739
Victoria NeighborhoodHighlights
- Primary Bedroom Suite
- Mountain View
- Main Floor Bedroom
- Perdew Elementary School Rated A-
- Wood Flooring
- Granite Countertops
About This Home
As of September 2016Location! Location! Location! You are a walk across the street from the Inland Empire’s prestigious shopping center: The “Victoria Gardens Mall and Bass Pro Shop." This home is highly upgraded with scratch resistant hardwood flooring, granite counter tops, high end appliances, new paint through-out, new crown and base molding, wood shutters and numerous upgrades that enhance the open floor plan showcasing a lovely living room, formal dining room and a spacious family room with a cozy fireplace. Upstairs you can retreat to a romantic master suite with a huge walk-in closet, separate tub/shower and dual sinks. It’s easy to maintain the back yard that has been fully upgraded, as well as a beautifully landscaped front yard. All you need to do is move in and enjoy this "5 BEDROOMS & 3 BATHROOMS HOME!" A Must See!
Last Agent to Sell the Property
JERONE KINGSBY
REAL ESTATE EBROKER, INC. License #01205261 Listed on: 09/12/2014

Last Buyer's Agent
JERONE KINGSBY
REAL ESTATE EBROKER, INC. License #01205261 Listed on: 09/12/2014

Home Details
Home Type
- Single Family
Est. Annual Taxes
- $8,768
Year Built
- Built in 2004
Lot Details
- 5,300 Sq Ft Lot
- Block Wall Fence
- Fence is in excellent condition
- Landscaped
- Sprinkler System
- Lawn
- Back and Front Yard
Parking
- 2 Car Direct Access Garage
- 2 Carport Spaces
- Parking Available
Interior Spaces
- 2,872 Sq Ft Home
- Built-In Features
- Recessed Lighting
- Family Room with Fireplace
- Living Room
- Dining Room
- Storage
- Center Hall
- Wood Flooring
- Mountain Views
Kitchen
- Breakfast Area or Nook
- Breakfast Bar
- Water Line To Refrigerator
- Kitchen Island
- Granite Countertops
Bedrooms and Bathrooms
- 5 Bedrooms
- Main Floor Bedroom
- Primary Bedroom Suite
- Walk-In Closet
- 3 Full Bathrooms
Laundry
- Laundry Room
- Gas And Electric Dryer Hookup
Home Security
- Home Security System
- Carbon Monoxide Detectors
- Fire and Smoke Detector
Additional Features
- Exterior Lighting
- Central Heating and Cooling System
Community Details
- No Home Owners Association
Listing and Financial Details
- Tax Lot 98
- Tax Tract Number 16372
- Assessor Parcel Number 0227542310000
Ownership History
Purchase Details
Purchase Details
Home Financials for this Owner
Home Financials are based on the most recent Mortgage that was taken out on this home.Purchase Details
Home Financials for this Owner
Home Financials are based on the most recent Mortgage that was taken out on this home.Purchase Details
Home Financials for this Owner
Home Financials are based on the most recent Mortgage that was taken out on this home.Purchase Details
Home Financials for this Owner
Home Financials are based on the most recent Mortgage that was taken out on this home.Purchase Details
Home Financials for this Owner
Home Financials are based on the most recent Mortgage that was taken out on this home.Similar Homes in Rancho Cucamonga, CA
Home Values in the Area
Average Home Value in this Area
Purchase History
| Date | Type | Sale Price | Title Company |
|---|---|---|---|
| Interfamily Deed Transfer | -- | None Available | |
| Grant Deed | $600,000 | Fatco | |
| Grant Deed | $563,000 | First American Title Company | |
| Grant Deed | $495,000 | Lawyers Title Company | |
| Corporate Deed | -- | First American Title Ins Co | |
| Grant Deed | $556,500 | Chicago Title Company |
Mortgage History
| Date | Status | Loan Amount | Loan Type |
|---|---|---|---|
| Open | $305,250 | FHA | |
| Previous Owner | $486,034 | FHA | |
| Previous Owner | $339,200 | Purchase Money Mortgage | |
| Previous Owner | $225,000 | Unknown | |
| Previous Owner | $216,600 | Credit Line Revolving | |
| Previous Owner | $444,900 | Purchase Money Mortgage | |
| Closed | $111,000 | No Value Available |
Property History
| Date | Event | Price | Change | Sq Ft Price |
|---|---|---|---|---|
| 09/30/2016 09/30/16 | Sold | $600,000 | 0.0% | $184 / Sq Ft |
| 09/05/2016 09/05/16 | Pending | -- | -- | -- |
| 08/29/2016 08/29/16 | Off Market | $600,000 | -- | -- |
| 08/05/2016 08/05/16 | Price Changed | $599,000 | -4.6% | $184 / Sq Ft |
| 07/11/2016 07/11/16 | Price Changed | $628,000 | -3.1% | $193 / Sq Ft |
| 05/26/2016 05/26/16 | Price Changed | $648,000 | -3.0% | $199 / Sq Ft |
| 05/11/2016 05/11/16 | For Sale | $668,000 | +18.7% | $205 / Sq Ft |
| 11/11/2014 11/11/14 | Sold | $562,600 | -5.9% | $196 / Sq Ft |
| 10/29/2014 10/29/14 | Pending | -- | -- | -- |
| 09/12/2014 09/12/14 | For Sale | $598,000 | +20.8% | $208 / Sq Ft |
| 12/03/2013 12/03/13 | Sold | $495,000 | -9.2% | $188 / Sq Ft |
| 10/23/2013 10/23/13 | Pending | -- | -- | -- |
| 09/08/2013 09/08/13 | For Sale | $544,997 | -- | $207 / Sq Ft |
Tax History Compared to Growth
Tax History
| Year | Tax Paid | Tax Assessment Tax Assessment Total Assessment is a certain percentage of the fair market value that is determined by local assessors to be the total taxable value of land and additions on the property. | Land | Improvement |
|---|---|---|---|---|
| 2025 | $8,768 | $696,353 | $174,089 | $522,264 |
| 2024 | $8,768 | $682,699 | $170,675 | $512,024 |
| 2023 | $8,559 | $669,312 | $167,328 | $501,984 |
| 2022 | $8,447 | $656,188 | $164,047 | $492,141 |
| 2021 | $8,310 | $643,321 | $160,830 | $482,491 |
| 2020 | $8,216 | $636,725 | $159,181 | $477,544 |
| 2019 | $8,023 | $624,240 | $156,060 | $468,180 |
| 2018 | $8,007 | $612,000 | $153,000 | $459,000 |
| 2017 | $7,681 | $600,000 | $150,000 | $450,000 |
| 2016 | $7,306 | $571,180 | $142,795 | $428,385 |
| 2015 | $7,253 | $562,600 | $140,650 | $421,950 |
| 2014 | $6,580 | $495,000 | $173,000 | $322,000 |
Agents Affiliated with this Home
-
Leslie Wilson

Seller's Agent in 2016
Leslie Wilson
RE/MAX
(626) 475-4949
154 Total Sales
-
Paul Healy
P
Buyer's Agent in 2016
Paul Healy
Healy Real Estate Group
(714) 402-1245
10 Total Sales
-
J
Seller's Agent in 2014
JERONE KINGSBY
REAL ESTATE EBROKER, INC.
-
Will Wheaton

Seller's Agent in 2013
Will Wheaton
Will Wheaton Real Estate
(213) 445-2277
24 Total Sales
-
NoEmail NoEmail
N
Buyer's Agent in 2013
NoEmail NoEmail
NONMEMBER MRML
(646) 541-2551
2 in this area
5,872 Total Sales
Map
Source: California Regional Multiple Listing Service (CRMLS)
MLS Number: CV14197702
APN: 1090-511-31
- 12632 Chimney Rock Dr
- 12833 Crestfield Ct
- 12619 Elk Cove Ct
- 7685 Hitching Post Ct
- 12790 Golden Leaf Dr
- 12920 Evermay Ct
- 12936 Canopy Ct
- 7400 Arbor Ln
- 12538 Old Port Ct
- 7694 Lisbon Place Unit 6
- 12393 Meritage Ct
- 12501 Solaris Dr Unit 42
- 7331 Shelby Place Unit 91
- 7676 Papyrus Place Unit 2
- 7638 Tuscany Place
- 7881 Margaux Place
- 7431 Starfire Place
- 12584 Atwood Ct Unit 1211
- 7509 Woodstream Ct
- 7374 Luminaire Place
