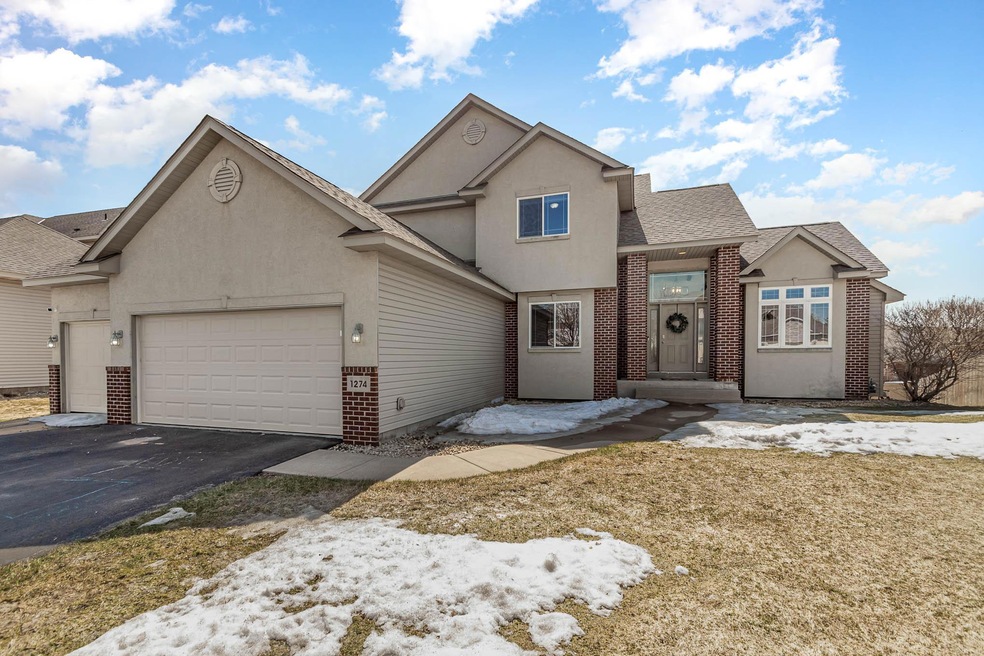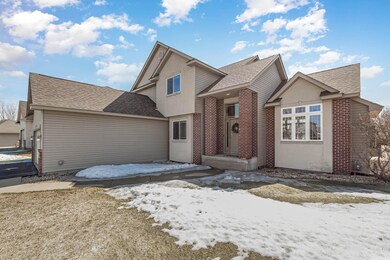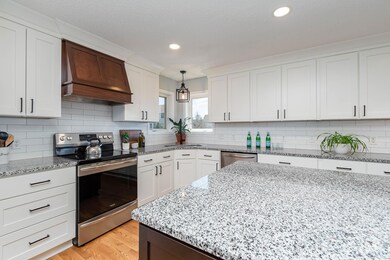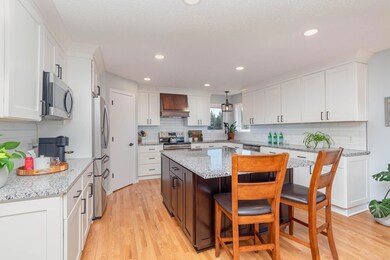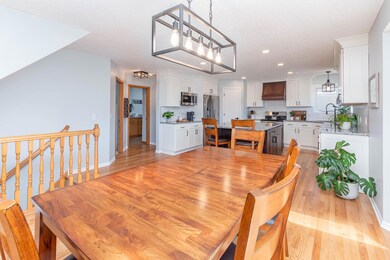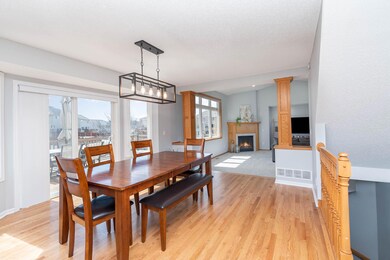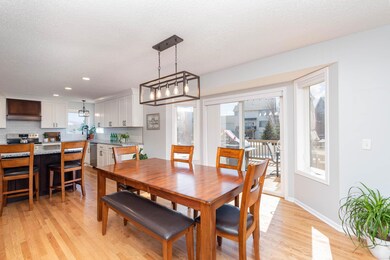
1274 128th Ave NW Coon Rapids, MN 55448
Highlights
- Deck
- No HOA
- The kitchen features windows
- Family Room with Fireplace
- Den
- 3 Car Attached Garage
About This Home
As of May 2023Gorgeous! That is the perfect word for the outstanding new kitchen in this Wexford beauty. So new, it’s like the sellers transformed it just for you! Big, bright, modern with a huge center island. This is really a house for all seasons too. The fenced backyard and deck are bigger than you would expect in this neighborhood which is ideal for pets, playtime or entertaining. Or move inside to cozy up with your own theater room and wet bar. Why would you ever want to leave home? The kitchen is not the only amazing update. The quality improvements that the sellers have invested in are like money in your pocket. Re-finished flooring, lighting, maintenance free fencing, new roof and more you have to come and see in person.
Last Agent to Sell the Property
Keller Williams Classic Realty Listed on: 04/14/2023

Home Details
Home Type
- Single Family
Est. Annual Taxes
- $4,602
Year Built
- Built in 2004
Lot Details
- 0.35 Acre Lot
- Property is Fully Fenced
- Vinyl Fence
- Few Trees
Parking
- 3 Car Attached Garage
- Garage Door Opener
Home Design
- Pitched Roof
Interior Spaces
- 2-Story Property
- Wet Bar
- Family Room with Fireplace
- 2 Fireplaces
- Living Room with Fireplace
- Den
Kitchen
- Range
- Microwave
- Dishwasher
- The kitchen features windows
Bedrooms and Bathrooms
- 4 Bedrooms
Laundry
- Dryer
- Washer
Finished Basement
- Basement Fills Entire Space Under The House
- Natural lighting in basement
Additional Features
- Air Exchanger
- Deck
- Forced Air Heating and Cooling System
Community Details
- No Home Owners Association
- Wexford 2Nd Add Subdivision
Listing and Financial Details
- Assessor Parcel Number 023124310023
Ownership History
Purchase Details
Home Financials for this Owner
Home Financials are based on the most recent Mortgage that was taken out on this home.Purchase Details
Home Financials for this Owner
Home Financials are based on the most recent Mortgage that was taken out on this home.Purchase Details
Home Financials for this Owner
Home Financials are based on the most recent Mortgage that was taken out on this home.Purchase Details
Home Financials for this Owner
Home Financials are based on the most recent Mortgage that was taken out on this home.Purchase Details
Home Financials for this Owner
Home Financials are based on the most recent Mortgage that was taken out on this home.Purchase Details
Similar Homes in Coon Rapids, MN
Home Values in the Area
Average Home Value in this Area
Purchase History
| Date | Type | Sale Price | Title Company |
|---|---|---|---|
| Deed | $536,000 | -- | |
| Warranty Deed | $470,000 | Results Title | |
| Warranty Deed | $322,000 | Results Title | |
| Contract Of Sale | $322,000 | None Available | |
| Warranty Deed | $322,000 | Minnesota Abstract & Title C | |
| Foreclosure Deed | $300,000 | -- | |
| Warranty Deed | $760,000 | -- |
Mortgage History
| Date | Status | Loan Amount | Loan Type |
|---|---|---|---|
| Open | $466,000 | New Conventional | |
| Previous Owner | $376,000 | New Conventional | |
| Previous Owner | $285,000 | Seller Take Back | |
| Previous Owner | $20,000 | Unknown | |
| Previous Owner | $285,000 | New Conventional | |
| Previous Owner | $365,600 | Adjustable Rate Mortgage/ARM | |
| Previous Owner | $91,400 | Stand Alone Second | |
| Previous Owner | $100,000 | Credit Line Revolving | |
| Closed | -- | No Value Available |
Property History
| Date | Event | Price | Change | Sq Ft Price |
|---|---|---|---|---|
| 05/25/2023 05/25/23 | Sold | $536,000 | -0.7% | $163 / Sq Ft |
| 05/12/2023 05/12/23 | Pending | -- | -- | -- |
| 04/14/2023 04/14/23 | For Sale | $539,900 | +67.7% | $164 / Sq Ft |
| 09/27/2013 09/27/13 | Sold | $322,000 | -8.0% | $92 / Sq Ft |
| 08/27/2013 08/27/13 | Pending | -- | -- | -- |
| 05/21/2013 05/21/13 | For Sale | $349,900 | -- | $100 / Sq Ft |
Tax History Compared to Growth
Tax History
| Year | Tax Paid | Tax Assessment Tax Assessment Total Assessment is a certain percentage of the fair market value that is determined by local assessors to be the total taxable value of land and additions on the property. | Land | Improvement |
|---|---|---|---|---|
| 2025 | $4,602 | $493,200 | $120,800 | $372,400 |
| 2024 | $4,602 | $430,700 | $115,500 | $315,200 |
| 2023 | $4,464 | $468,700 | $110,300 | $358,400 |
| 2022 | $4,325 | $450,100 | $110,300 | $339,800 |
| 2021 | $4,153 | $386,100 | $105,000 | $281,100 |
| 2020 | $4,429 | $363,200 | $89,300 | $273,900 |
| 2019 | $4,248 | $369,900 | $78,800 | $291,100 |
| 2018 | $4,319 | $345,500 | $0 | $0 |
| 2017 | $4,225 | $339,900 | $0 | $0 |
| 2016 | $4,327 | $326,500 | $0 | $0 |
| 2015 | -- | $326,500 | $53,000 | $273,500 |
| 2014 | -- | $299,400 | $58,800 | $240,600 |
Agents Affiliated with this Home
-
Babette Cristilly

Seller's Agent in 2023
Babette Cristilly
Keller Williams Classic Realty
(763) 439-7472
40 in this area
234 Total Sales
-
Neng Xiong
N
Buyer's Agent in 2023
Neng Xiong
Partners Realty Inc.
(612) 940-0531
3 in this area
69 Total Sales
-
J
Seller's Agent in 2013
Jacob Kurtz
Counselor Realty, Inc
-
J
Buyer's Agent in 2013
James Callahan
J H Callahan & Associates
Map
Source: NorthstarMLS
MLS Number: 6347989
APN: 02-31-24-31-0023
- 1234 128th Cir NW
- 1254 129th Ln NW
- 1380 126th Ave NW
- 12896 Flamingo St NW
- 1500 130th Ave NW
- 1584 126th Ln NW
- 12759 Ibis St NW
- 12488 Unity St NW
- 12720 Ibis St NW
- 1687 131st Ln NW
- 12310 Grouse St NW
- 12201 Drake St NW
- 899 123rd Ln NW
- 12218 Unity St NW
- 12124 Bluebird Cir NW
- 976 122nd Ln NW
- 12287 Killdeer St NW
- 1051 120th Ln NW
- 1604 121st Cir NW
- 12211 Olive St NW
