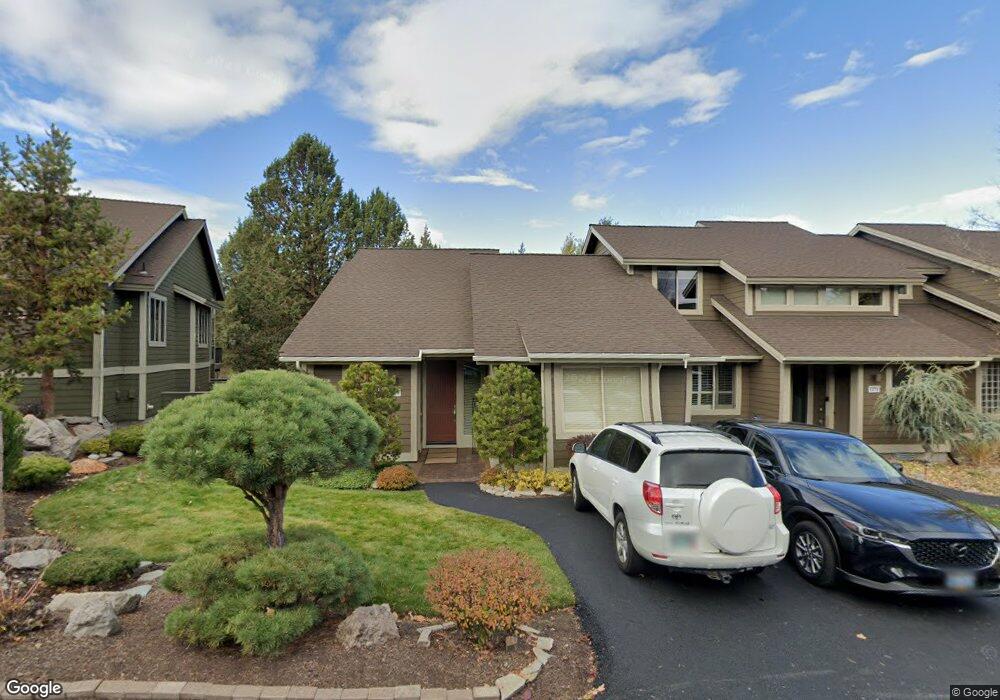1274 Highland View Loop Redmond, OR 97756
Estimated Value: $452,000 - $496,000
2
Beds
2
Baths
1,419
Sq Ft
$333/Sq Ft
Est. Value
About This Home
This home is located at 1274 Highland View Loop, Redmond, OR 97756 and is currently estimated at $472,460, approximately $332 per square foot. 1274 Highland View Loop is a home located in Deschutes County with nearby schools including Tumalo Community School, Obsidian Middle School, and Ridgeview High School.
Ownership History
Date
Name
Owned For
Owner Type
Purchase Details
Closed on
Jul 25, 2014
Sold by
Peterson Wayne C and Peterson Grace L
Bought by
Wayne & Grace Peterson Trust
Current Estimated Value
Purchase Details
Closed on
Mar 13, 2008
Sold by
Shannon Peter T and Shannon Mary E
Bought by
Peterson Wayne C and Peterson Grace L
Purchase Details
Closed on
Nov 1, 2005
Sold by
Sage Builders Llc
Bought by
Shannon Peter T and Shannon Mary E
Home Financials for this Owner
Home Financials are based on the most recent Mortgage that was taken out on this home.
Original Mortgage
$199,800
Interest Rate
5.75%
Mortgage Type
Fannie Mae Freddie Mac
Create a Home Valuation Report for This Property
The Home Valuation Report is an in-depth analysis detailing your home's value as well as a comparison with similar homes in the area
Home Values in the Area
Average Home Value in this Area
Purchase History
| Date | Buyer | Sale Price | Title Company |
|---|---|---|---|
| Wayne & Grace Peterson Trust | -- | None Available | |
| Peterson Wayne C | $297,900 | First Amer Title Ins Co Or | |
| Shannon Peter T | -- | Amerititle |
Source: Public Records
Mortgage History
| Date | Status | Borrower | Loan Amount |
|---|---|---|---|
| Previous Owner | Shannon Peter T | $199,800 |
Source: Public Records
Tax History
| Year | Tax Paid | Tax Assessment Tax Assessment Total Assessment is a certain percentage of the fair market value that is determined by local assessors to be the total taxable value of land and additions on the property. | Land | Improvement |
|---|---|---|---|---|
| 2025 | $2,959 | $201,280 | -- | -- |
| 2024 | $2,829 | $195,420 | -- | -- |
| 2023 | $2,696 | $189,730 | $0 | $0 |
| 2022 | $2,401 | $178,850 | $0 | $0 |
| 2021 | $2,400 | $173,650 | $0 | $0 |
| 2020 | $2,284 | $173,650 | $0 | $0 |
| 2019 | $2,178 | $168,600 | $0 | $0 |
| 2018 | $2,125 | $163,690 | $0 | $0 |
| 2017 | $2,078 | $158,930 | $0 | $0 |
| 2016 | $2,054 | $154,310 | $0 | $0 |
| 2015 | $1,990 | $149,820 | $0 | $0 |
| 2014 | $2,229 | $145,460 | $0 | $0 |
Source: Public Records
Map
Nearby Homes
- 1281 Highland View Loop
- 702 Sage Country Ct
- 1302 Highland View Loop
- 11130 Village Loop
- 783 Sage Country Ct
- 893 Highland View Loop
- 1421 Highland View Loop
- 10952 Village Loop
- 10942 Village Loop
- 823 Highland View Loop
- 864 Highland View Loop
- 10990 Desert Sky Loop
- 10811 Ironstone Ct
- 11030 Desert Sky Loop
- 1014 Highland View Loop
- 11122 Bunk House Ln
- 0 Summit Ridge Ct Unit lot 43
- 291 Sun Vista Dr
- 10935 Summit Ridge Ct
- 250 Split Rail Ln
- 1278 Highland View Loop
- 1282 Highland View Loop
- 1266 Highland View Loop
- 1286 Highland View Loop
- 1277 Highland View Loop
- 1262 Highland View Loop
- 1281 Highland View Loop Unit 59
- 1285 Highland View Loop
- 1273 Highland View Loop
- 1258 Highland View Loop
- 1294 Highland View Loop
- 1293 Highland View Loop
- 742 Sage Country Ct
- 10566 Village Loop
- 10576 Village Loop Unit ID1330996P
- 10576 Village Loop
- 10586 Village Loop
- 750 Sage Country Ct
- 1298 Highland View Loop
- 11180 Village Loop
Your Personal Tour Guide
Ask me questions while you tour the home.
