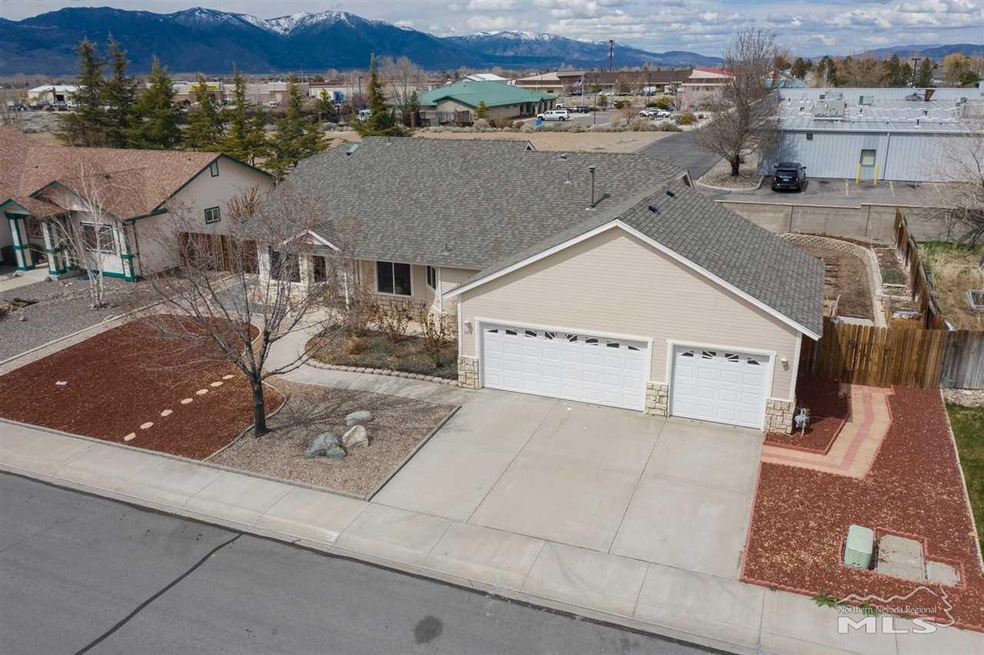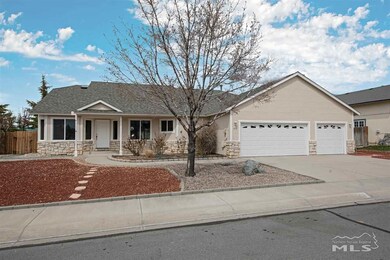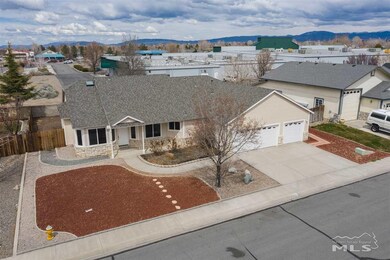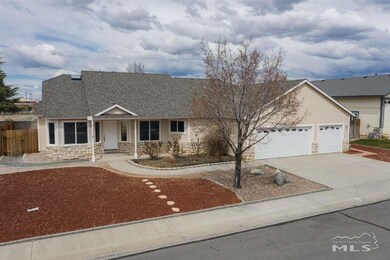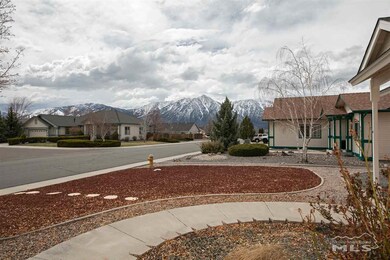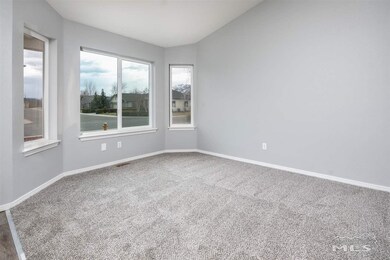
1274 Kyndal Way Gardnerville, NV 89460
Estimated Value: $564,000 - $588,000
About This Home
As of May 2020VACANT HOME, YOU CAN SEE THIS DURING SOCIAL DISTANCING!! Welcome home to a well renovated property. The home has a wonderful open floor plan concept which utilizes every square foot to make living and entertaining easy! Nice Corian countertops in the kitchen, brand new stainless steel appliances and beautiful and waterproof luxury vinyl plank make up the kitchen. The LVP also lines the entry way and the large back sliding glass door to make it weather proof upon entry to the home., The kitchen has a large breakfast bar and has 2 pantries for lots of storage of cooking supplies and food. The living area has very tall lofted ceilings and lots of natural light from the front and back of the home. The master bedroom and 2nd and 3rd bedrooms are on opposite ends of the home allowing everyone to have their own space. In the master has the same high lofted ceilings, dual sink vanity with granite tops, a huge walk-in closet and newly tiled shower walls. On the other side of the home each bedroom has coffered ceilings and are larger bedrooms than normal. The second bath also has a tall vanity with granite top and new tiled walls as well. The backyard was set up as a gigantic garden and has timed drip water all around the yard. It would be very easy to add grass or make sections back into a garden, the possibilities are endless and easy to change as the sprinkler system is already in place.
Home Details
Home Type
- Single Family
Est. Annual Taxes
- $1,960
Year Built
- Built in 1993
Lot Details
- 9,148 Sq Ft Lot
Parking
- 3 Car Garage
Home Design
- 1,820 Sq Ft Home
- Pitched Roof
Kitchen
- Gas Range
- Microwave
- Dishwasher
- Disposal
Flooring
- Carpet
- Laminate
Bedrooms and Bathrooms
- 3 Bedrooms
- 2 Full Bathrooms
Schools
- Scarselli Elementary School
- Pau-Wa-Lu Middle School
- Douglas High School
Listing and Financial Details
- Assessor Parcel Number 122021110009
Ownership History
Purchase Details
Home Financials for this Owner
Home Financials are based on the most recent Mortgage that was taken out on this home.Purchase Details
Home Financials for this Owner
Home Financials are based on the most recent Mortgage that was taken out on this home.Purchase Details
Home Financials for this Owner
Home Financials are based on the most recent Mortgage that was taken out on this home.Similar Homes in Gardnerville, NV
Home Values in the Area
Average Home Value in this Area
Purchase History
| Date | Buyer | Sale Price | Title Company |
|---|---|---|---|
| Webb Kenneth Leroy | $415,000 | Stewart Title Company | |
| Tiger Bub Llc | $302,500 | Stewart Title Company | |
| Anderson Matthew | -- | Western Title |
Mortgage History
| Date | Status | Borrower | Loan Amount |
|---|---|---|---|
| Open | Webb Kenneth Leroy | $429,940 | |
| Previous Owner | Tiger Bub Llc | $258,000 | |
| Previous Owner | Anderson Matthew | $197,350 | |
| Previous Owner | Anderson Matthew | $35,600 | |
| Previous Owner | Anderson Matthew | $235,000 |
Property History
| Date | Event | Price | Change | Sq Ft Price |
|---|---|---|---|---|
| 05/20/2020 05/20/20 | Sold | $415,000 | +1.2% | $228 / Sq Ft |
| 04/11/2020 04/11/20 | Pending | -- | -- | -- |
| 04/09/2020 04/09/20 | For Sale | $410,000 | -- | $225 / Sq Ft |
Tax History Compared to Growth
Tax History
| Year | Tax Paid | Tax Assessment Tax Assessment Total Assessment is a certain percentage of the fair market value that is determined by local assessors to be the total taxable value of land and additions on the property. | Land | Improvement |
|---|---|---|---|---|
| 2025 | $2,644 | $90,515 | $35,000 | $55,515 |
| 2024 | $2,448 | $91,256 | $35,000 | $56,256 |
| 2023 | $2,448 | $88,327 | $35,000 | $53,327 |
| 2022 | $2,267 | $81,360 | $30,800 | $50,560 |
| 2021 | $2,099 | $76,303 | $28,000 | $48,303 |
| 2020 | $2,030 | $75,830 | $28,000 | $47,830 |
| 2019 | $1,960 | $71,653 | $24,500 | $47,153 |
| 2018 | $1,903 | $66,593 | $21,000 | $45,593 |
| 2017 | $1,847 | $67,258 | $21,000 | $46,258 |
| 2016 | $1,800 | $64,171 | $17,500 | $46,671 |
| 2015 | $1,797 | $64,171 | $17,500 | $46,671 |
| 2014 | $1,782 | $61,589 | $17,500 | $44,089 |
Agents Affiliated with this Home
-
Brandon Goles

Seller's Agent in 2020
Brandon Goles
RE/MAX
(775) 432-0676
2 in this area
174 Total Sales
-
W
Buyer's Agent in 2020
Wendy Moreira
RE/MAX
Map
Source: Northern Nevada Regional MLS
MLS Number: 200004562
APN: 1220-21-110-009
- 1314 Langley Dr Unit A & B
- 1228 W Cottage Loop
- 1342 Cahi Cir
- 737 Bluerock Rd
- 798 Hornet Dr
- 737 Hornet Dr
- 1404 James Rd
- 1393 Honeybee Ln Unit 6
- 784 Hornet Dr
- 781 Rubio Way
- 1291 Bolivia Way
- 774 Hornet Dr
- 916 Tillman Ln
- 1341 Mary Jo Dr
- 1312 Jobs Peak Dr
- 1357 Victoria Dr
- 1359 Victoria Dr
- 762 Marron Way
- 1179 Woodfords Ln
- 1178 Woodfords Ln
- 1274 Kyndal Way
- 1272 Kyndal Way
- 1276 Kyndal Way
- 767 Sunnyside Ct
- 1270 Kyndal Way
- 766 Sunnyside Ct
- 1278 Kyndal Way
- 766 Morning Sun Ct
- 765 Sunnyside Ct
- 764 Sunnyside Ct
- 764 Morning Sun Ct
- 1268 Kyndal Way
- 767 Raab Ct
- 1280 Kyndal Way
- 763 Sunnyside Ct
- 1281 Kimmerling Rd
- 1281 Kimmerling Rd Unit 10
- 1281 Kimmerling Rd Unit A-17
- 1281 Kimmerling Rd Unit 6
- 1281 Kimmerling Rd Unit A-7
