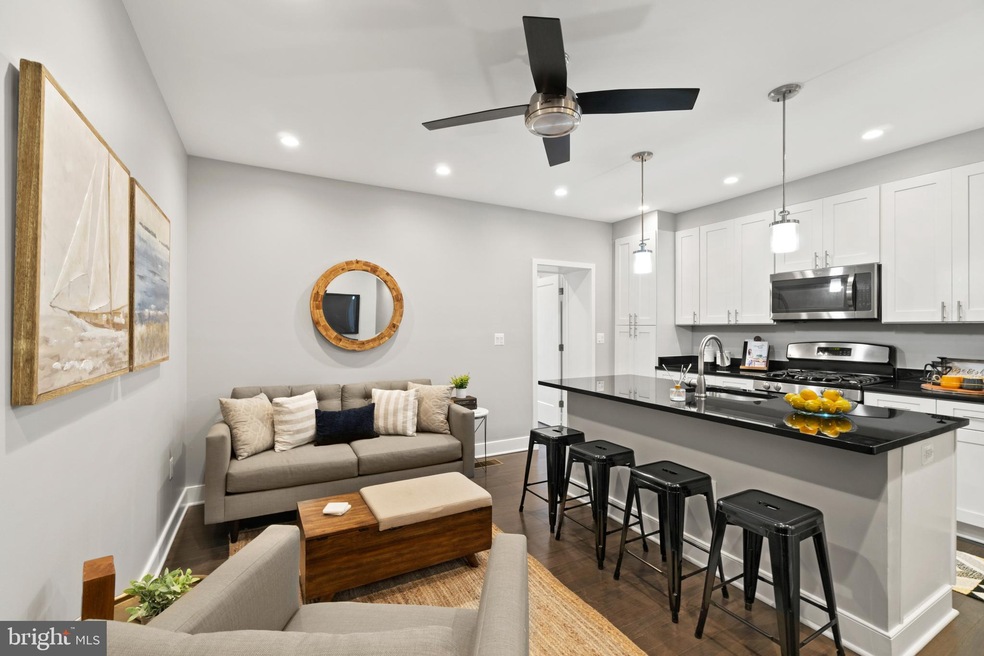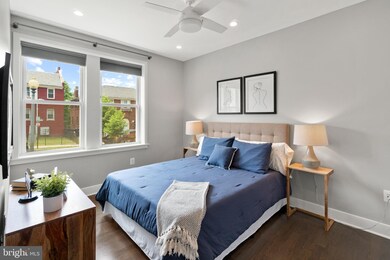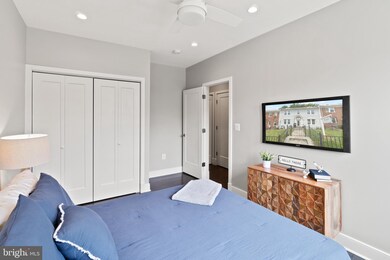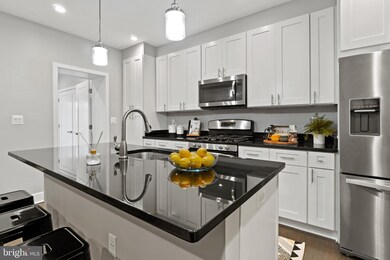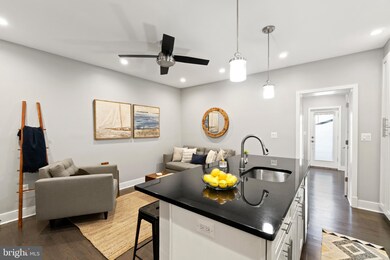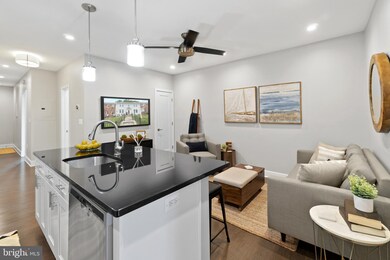
1274 Simms Place NE Unit 1 Washington, DC 20002
Trinidad NeighborhoodHighlights
- Gourmet Kitchen
- Contemporary Architecture
- Combination Kitchen and Living
- Deck
- Wood Flooring
- Upgraded Countertops
About This Home
As of July 2021Gorgeous recently renovated main-level condo with in-unit laundry and parking. In 2017 this building was redone top to bottom to include all new central HVAC with Nest smart thermostat, energy efficient hot water heater, sprayfoam insulated roof, Simonton double hung and casement windows, solid slab doors, sand-in-place hardwood floors, loads of kitchen storage with upgraded solid hardwood slider drawer storage, and loads of closet space. Building covers security cameras front/rear, a secured package drop box and 4 secured parking spaces behind a steel roll up garage door. This space is pet friendly (up to two pets) and renter friendly. Easily walk to Gallaudet University, Union Market, Atlas Brewery, H Street and more.
Property Details
Home Type
- Condominium
Est. Annual Taxes
- $1,915
Year Built
- Built in 1939 | Remodeled in 2017
HOA Fees
- $306 Monthly HOA Fees
Home Design
- Contemporary Architecture
- Brick Foundation
- Slate Roof
- Rubber Roof
- Brick Front
Interior Spaces
- 767 Sq Ft Home
- Property has 1 Level
- Recessed Lighting
- Double Pane Windows
- ENERGY STAR Qualified Windows
- Double Door Entry
- Combination Kitchen and Living
- Wood Flooring
- Crawl Space
- Security Gate
Kitchen
- Gourmet Kitchen
- Gas Oven or Range
- Microwave
- ENERGY STAR Qualified Refrigerator
- ENERGY STAR Qualified Dishwasher
- Kitchen Island
- Upgraded Countertops
- Disposal
Bedrooms and Bathrooms
- 2 Main Level Bedrooms
- 1 Full Bathroom
- Dual Flush Toilets
Laundry
- Laundry in unit
- Dryer
- ENERGY STAR Qualified Washer
Parking
- 4 Off-Street Spaces
- Assigned Parking
- Secure Parking
Outdoor Features
- Deck
- Patio
- Porch
Utilities
- Forced Air Heating and Cooling System
- Vented Exhaust Fan
- Programmable Thermostat
- High-Efficiency Water Heater
Additional Features
- ENERGY STAR Qualified Equipment for Heating
- South Facing Home
Listing and Financial Details
- Tax Lot 2021
- Assessor Parcel Number 4052//2021
Community Details
Overview
- Association fees include fiber optics at dwelling, exterior building maintenance, insurance, lawn care front, management, snow removal, trash, water
- 4 Units
- Low-Rise Condominium
- Trinidad Subdivision
Pet Policy
- Pet Size Limit
- Dogs and Cats Allowed
Security
- Security Service
- Fire and Smoke Detector
Similar Homes in Washington, DC
Home Values in the Area
Average Home Value in this Area
Property History
| Date | Event | Price | Change | Sq Ft Price |
|---|---|---|---|---|
| 07/14/2021 07/14/21 | Sold | $374,000 | 0.0% | $488 / Sq Ft |
| 06/12/2021 06/12/21 | Pending | -- | -- | -- |
| 06/01/2021 06/01/21 | For Sale | $374,000 | +19.1% | $488 / Sq Ft |
| 05/20/2017 05/20/17 | Sold | $314,000 | 0.0% | $409 / Sq Ft |
| 04/06/2017 04/06/17 | Pending | -- | -- | -- |
| 03/31/2017 03/31/17 | Price Changed | $314,000 | -0.2% | $409 / Sq Ft |
| 03/23/2017 03/23/17 | Price Changed | $314,500 | 0.0% | $410 / Sq Ft |
| 03/23/2017 03/23/17 | For Sale | $314,500 | +0.2% | $410 / Sq Ft |
| 03/23/2017 03/23/17 | Off Market | $314,000 | -- | -- |
| 02/24/2017 02/24/17 | For Sale | $314,000 | -- | $409 / Sq Ft |
Tax History Compared to Growth
Tax History
| Year | Tax Paid | Tax Assessment Tax Assessment Total Assessment is a certain percentage of the fair market value that is determined by local assessors to be the total taxable value of land and additions on the property. | Land | Improvement |
|---|---|---|---|---|
| 2024 | $2,443 | $389,680 | $116,900 | $272,780 |
| 2023 | $2,500 | $392,850 | $117,850 | $275,000 |
| 2022 | $2,414 | $376,500 | $112,950 | $263,550 |
| 2021 | $1,797 | $301,000 | $90,300 | $210,700 |
| 2020 | $1,915 | $301,000 | $90,300 | $210,700 |
| 2019 | $1,922 | $301,000 | $90,300 | $210,700 |
Agents Affiliated with this Home
-
Graham Grossman

Seller's Agent in 2021
Graham Grossman
Real Living at Home
(818) 919-0280
6 in this area
56 Total Sales
-
Sarah Brown

Buyer's Agent in 2021
Sarah Brown
Bidwell Properties
(703) 973-4525
2 in this area
173 Total Sales
-
George Papakostas

Buyer's Agent in 2017
George Papakostas
Long & Foster
(202) 997-2515
2 in this area
130 Total Sales
Map
Source: Bright MLS
MLS Number: DCDC523738
APN: 4052-2021
- 1253 Mount Olivet Rd NE Unit 3
- 1258 Simms Place NE
- 1274 Simms Place NE Unit 2
- 1239 Simms Place NE Unit 1
- 1211 Simms Place NE
- 1280 Raum St NE Unit 4
- 1715 Montello Ave NE
- 1707 Montello Ave NE
- 1254 Meigs Place NE
- 1246 Meigs Place NE
- 1242 Meigs Place NE Unit C
- 1234 Meigs Place NE
- 1732 Montello Ave NE Unit 7
- 1274 Meigs Place NE
- 1679 Montello Ave NE
- 1675 Montello Ave NE
- 1653 Trinidad Ave NE Unit 2
- 1721 W Virginia Ave NE
- 1702 Montello Ave NE
- 1649 Trinidad Ave NE
