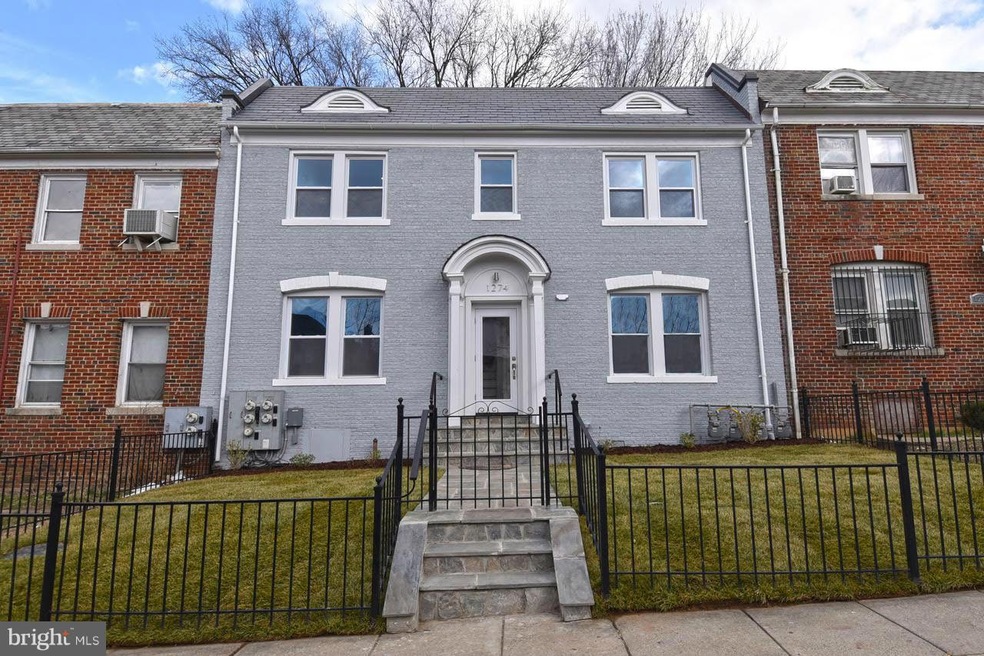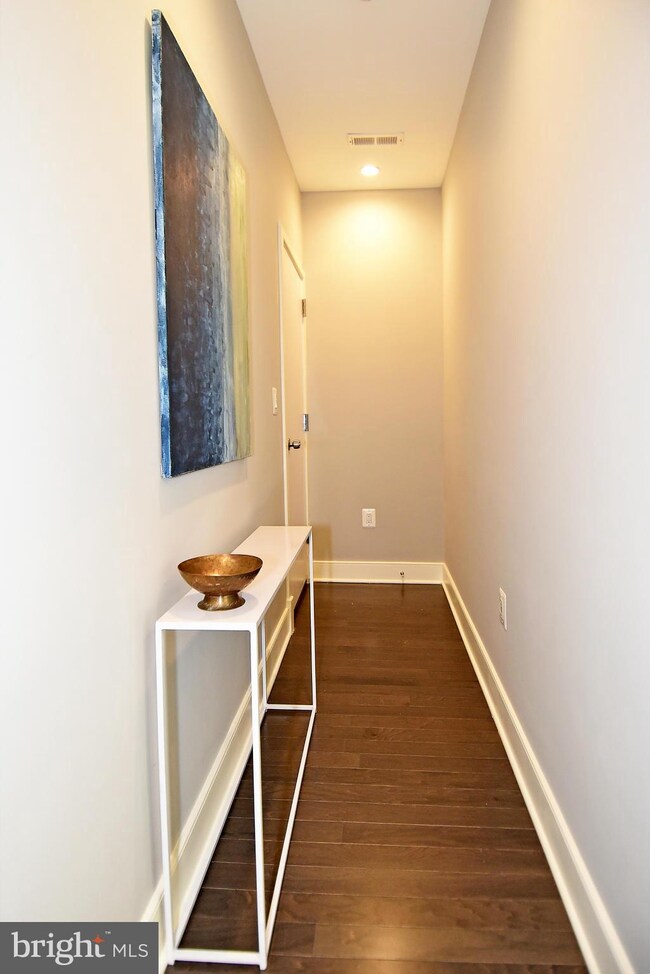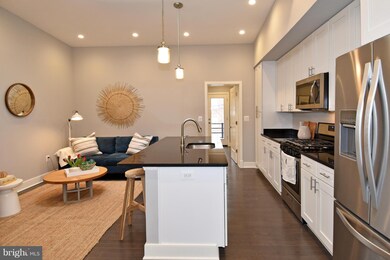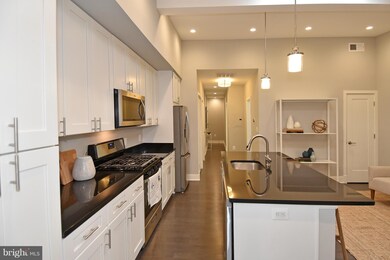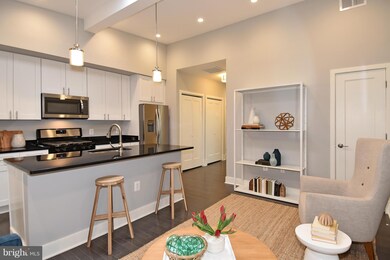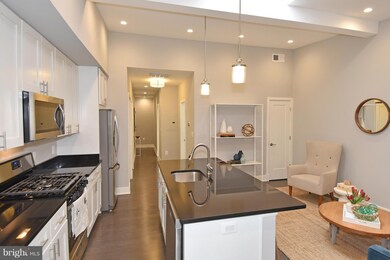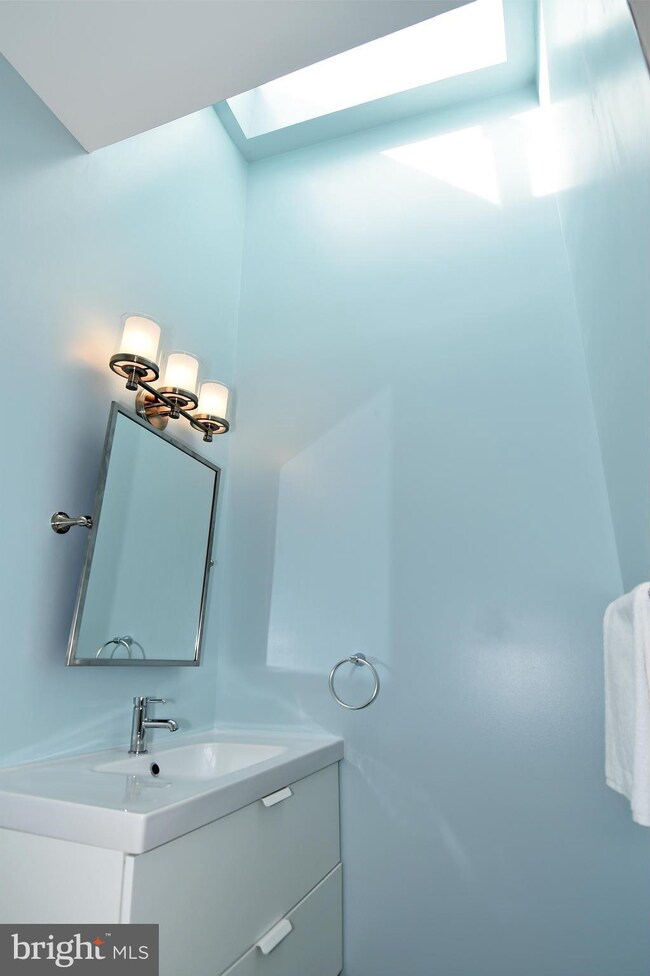
1274 Simms Place NE Unit 4 Washington, DC 20002
Trinidad NeighborhoodHighlights
- Eat-In Gourmet Kitchen
- Federal Architecture
- Wood Flooring
- Open Floorplan
- Deck
- Combination Kitchen and Living
About This Home
As of August 2020Brand new luxury condos redone top-bottom including: all mechanical systems & new roof/windows/doors, brand new sand-in-place hardwood floors, loads of kitchen storage and closet space, 4 secured parking spaces, designer fixtures & chef's caliber appliances, ferguson cabinets & absolute black stone counters, skylights, vaulted ceilings...will not last long. KVS for $500 off. Agent partial owner.
Property Details
Home Type
- Condominium
Est. Annual Taxes
- $3,348
Year Built
- Built in 1939 | Remodeled in 2017
Lot Details
- Back Yard Fenced
- Decorative Fence
- Property is in very good condition
HOA Fees
- $282 Monthly HOA Fees
Home Design
- Federal Architecture
- Brick Foundation
- Slate Roof
- Rubber Roof
- Brick Front
Interior Spaces
- 767 Sq Ft Home
- Property has 1 Level
- Open Floorplan
- Skylights
- Recessed Lighting
- Double Pane Windows
- ENERGY STAR Qualified Windows with Low Emissivity
- Insulated Windows
- ENERGY STAR Qualified Doors
- Insulated Doors
- Six Panel Doors
- Combination Kitchen and Living
- Wood Flooring
- Crawl Space
- Security Gate
Kitchen
- Eat-In Gourmet Kitchen
- Breakfast Area or Nook
- Gas Oven or Range
- Self-Cleaning Oven
- Range Hood
- Microwave
- ENERGY STAR Qualified Refrigerator
- ENERGY STAR Qualified Dishwasher
- Kitchen Island
- Upgraded Countertops
- Disposal
Bedrooms and Bathrooms
- 2 Main Level Bedrooms
- 1 Full Bathroom
- Dual Flush Toilets
Laundry
- Front Loading Dryer
- ENERGY STAR Qualified Washer
Parking
- Garage
- Rear-Facing Garage
- Garage Door Opener
- Driveway
- Off-Street Parking
- Parking Space Conveys
- 4 Assigned Parking Spaces
Eco-Friendly Details
- Energy-Efficient Construction
- Energy-Efficient HVAC
- Energy-Efficient Lighting
- Grid-tied solar system exports excess electricity
- Home Energy Management
- ENERGY STAR Qualified Equipment for Heating
Outdoor Features
- Deck
- Patio
- Porch
Utilities
- Forced Air Heating and Cooling System
- Vented Exhaust Fan
- Programmable Thermostat
- High-Efficiency Water Heater
- High Speed Internet
- Cable TV Available
Listing and Financial Details
- Home warranty included in the sale of the property
- Assessor Parcel Number 4052//0127
Community Details
Overview
- Association fees include exterior building maintenance, fiber optics at dwelling, lawn care front, management, insurance, snow removal, trash, water
- 1274 Simms Place Condiminum Community
- Trinidad Subdivision
- The community has rules related to parking rules
Pet Policy
- Pets Allowed
Security
- Carbon Monoxide Detectors
- Fire and Smoke Detector
Similar Homes in Washington, DC
Home Values in the Area
Average Home Value in this Area
Property History
| Date | Event | Price | Change | Sq Ft Price |
|---|---|---|---|---|
| 08/28/2020 08/28/20 | Sold | $366,000 | +1.7% | $485 / Sq Ft |
| 07/28/2020 07/28/20 | Pending | -- | -- | -- |
| 07/09/2020 07/09/20 | For Sale | $360,000 | +7.5% | $477 / Sq Ft |
| 08/11/2017 08/11/17 | Sold | $335,000 | +3.4% | $437 / Sq Ft |
| 02/28/2017 02/28/17 | Pending | -- | -- | -- |
| 02/24/2017 02/24/17 | For Sale | $324,000 | -- | $422 / Sq Ft |
Tax History Compared to Growth
Tax History
| Year | Tax Paid | Tax Assessment Tax Assessment Total Assessment is a certain percentage of the fair market value that is determined by local assessors to be the total taxable value of land and additions on the property. | Land | Improvement |
|---|---|---|---|---|
| 2024 | $2,424 | $394,030 | $118,210 | $275,820 |
| 2023 | $2,219 | $397,160 | $119,150 | $278,010 |
| 2022 | $2,055 | $380,700 | $114,210 | $266,490 |
| 2021 | $1,882 | $311,000 | $93,300 | $217,700 |
| 2020 | $2,000 | $311,000 | $93,300 | $217,700 |
| 2019 | $2,007 | $311,000 | $93,300 | $217,700 |
Agents Affiliated with this Home
-
John Coleman

Seller's Agent in 2020
John Coleman
Real Broker, LLC
(202) 427-9689
14 in this area
332 Total Sales
-
Jason Martin

Seller Co-Listing Agent in 2020
Jason Martin
Real Broker, LLC
(202) 641-0299
40 in this area
260 Total Sales
-
Seth Turner

Buyer's Agent in 2020
Seth Turner
Compass
(202) 253-2913
1 in this area
222 Total Sales
-
Graham Grossman

Seller's Agent in 2017
Graham Grossman
Real Living at Home
(818) 919-0280
6 in this area
56 Total Sales
Map
Source: Bright MLS
MLS Number: 1001385065
APN: 4052-2024
- 1253 Mount Olivet Rd NE Unit 3
- 1274 Simms Place NE Unit 2
- 1239 Simms Place NE Unit 1
- 1211 Simms Place NE
- 1280 Raum St NE Unit 4
- 1715 Montello Ave NE
- 1707 Montello Ave NE
- 1254 Meigs Place NE
- 1246 Meigs Place NE
- 1242 Meigs Place NE Unit C
- 1234 Meigs Place NE
- 1732 Montello Ave NE Unit 7
- 1274 Meigs Place NE
- 1679 Montello Ave NE
- 1675 Montello Ave NE
- 1653 Trinidad Ave NE Unit 2
- 1721 W Virginia Ave NE
- 1702 Montello Ave NE
- 1649 Trinidad Ave NE
- 1667 Montello Ave NE
