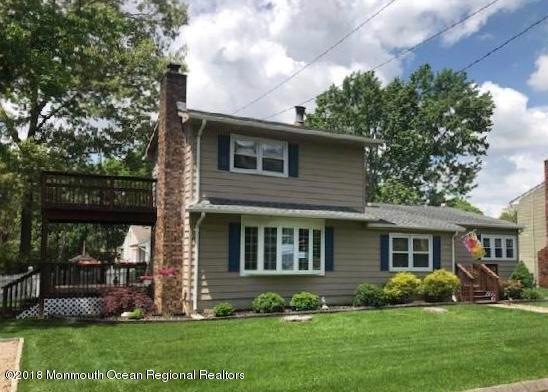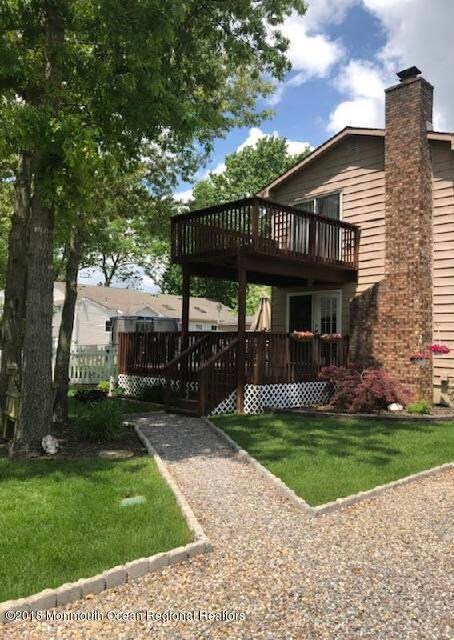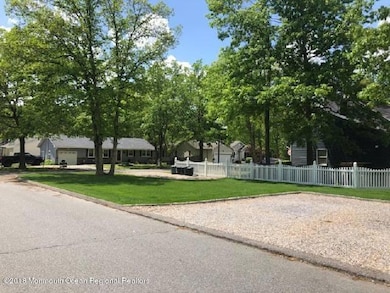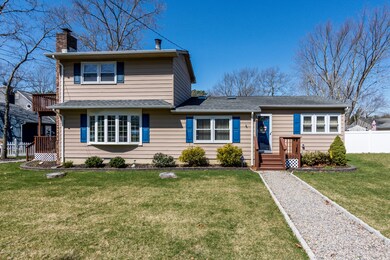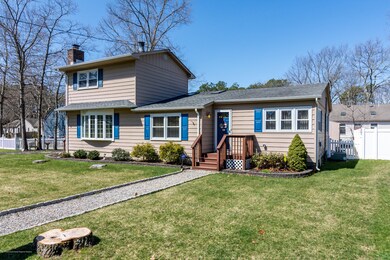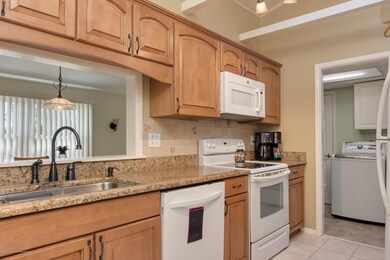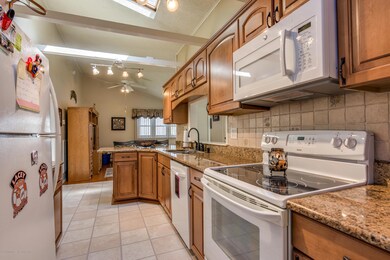
1274 Spruce St Forked River, NJ 08731
Lacey Township NeighborhoodHighlights
- Above Ground Pool
- Custom Home
- New Kitchen
- Bay View
- Curved or Spiral Staircase
- Deck
About This Home
As of June 2021This Craftsman style 3 bedroom 2 bath home sits on an oversized corner lot. Fully manicured inside and out. Enjoy walking in to your spacious vaulted layout with earth tones throughout. Stylish kitchen entails; detailed chestnut colored cabinets, large stainless steel sink, granite countertops with bar stool seating, accent ceiling beams & skylight. Dishwasher & microwave are under 3 years old. Natural colored backsplash and black trendy hardware tie it all together. Real wood burning brick fireplace completes the family room along with french doors leading out to the backyard. Vaulted Living room with real wood floors and dining room are all pouring with natural sunlight. Spiral stairs case leads to your private master suite with walk in closet and full master bath with stand up shower. Sprinklers in the front yard are on a well. Yard is bordered with a while vinyl picked fence. Vast deck is perfect for entertaining. Other highlights include: Alarm system, gas grill hook-up, water heater was installed in 2012, second floor roof was put in 2012, gutters are 1 years old, newer windows, two attic spaces for storage & a Laundry room. Walking distance to lakes & parks!
Last Agent to Sell the Property
RE/MAX at Barnegat Bay License #0897942 Listed on: 04/09/2018

Last Buyer's Agent
Gail Garrett
Rhine & Associates Inc.
Home Details
Home Type
- Single Family
Est. Annual Taxes
- $4,613
Year Built
- Built in 1976
Lot Details
- Fenced
- Corner Lot
- Oversized Lot
- Sprinkler System
Home Design
- Custom Home
- Cape Cod Architecture
- Shingle Roof
- Vinyl Siding
Interior Spaces
- 1,556 Sq Ft Home
- 2-Story Property
- Curved or Spiral Staircase
- Beamed Ceilings
- Ceiling Fan
- Skylights
- Recessed Lighting
- Light Fixtures
- Wood Burning Fireplace
- Blinds
- Bay Window
- Window Screens
- French Doors
- Living Room
- Combination Kitchen and Dining Room
- Bay Views
- Crawl Space
- Pull Down Stairs to Attic
- Home Security System
Kitchen
- New Kitchen
- Eat-In Kitchen
- Gas Cooktop
- Stove
- <<microwave>>
- Dishwasher
- Granite Countertops
Flooring
- Wood
- Laminate
- Ceramic Tile
Bedrooms and Bathrooms
- 3 Bedrooms
- Walk-In Closet
- 2 Full Bathrooms
- Marble Bathroom Countertops
- Primary Bathroom includes a Walk-In Shower
Parking
- Double-Wide Driveway
- Gravel Driveway
- Paved Parking
Outdoor Features
- Above Ground Pool
- Balcony
- Deck
- Exterior Lighting
- Shed
- Storage Shed
Schools
- Cedar Creek Elementary School
- Mill Pond Middle School
- Lacey Township High School
Utilities
- Central Air
- Heating System Uses Natural Gas
- Well
- Natural Gas Water Heater
Community Details
- No Home Owners Association
Listing and Financial Details
- Exclusions: Washer & Dryer
- Assessor Parcel Number 13-01141-0000-00019-01
Ownership History
Purchase Details
Home Financials for this Owner
Home Financials are based on the most recent Mortgage that was taken out on this home.Purchase Details
Home Financials for this Owner
Home Financials are based on the most recent Mortgage that was taken out on this home.Purchase Details
Home Financials for this Owner
Home Financials are based on the most recent Mortgage that was taken out on this home.Similar Homes in Forked River, NJ
Home Values in the Area
Average Home Value in this Area
Purchase History
| Date | Type | Sale Price | Title Company |
|---|---|---|---|
| Deed | $340,103 | Realsafe Title Llc | |
| Bargain Sale Deed | $237,000 | Riverside Title Agency Inc | |
| Deed | $175,000 | -- |
Mortgage History
| Date | Status | Loan Amount | Loan Type |
|---|---|---|---|
| Open | $333,942 | FHA | |
| Previous Owner | $228,491 | FHA | |
| Previous Owner | $228,491 | FHA | |
| Previous Owner | $232,707 | FHA | |
| Previous Owner | $100,000 | New Conventional | |
| Previous Owner | $108,500 | New Conventional | |
| Previous Owner | $135,000 | No Value Available |
Property History
| Date | Event | Price | Change | Sq Ft Price |
|---|---|---|---|---|
| 06/04/2021 06/04/21 | Sold | $340,103 | +3.1% | $219 / Sq Ft |
| 04/02/2021 04/02/21 | For Sale | $329,900 | +39.2% | $212 / Sq Ft |
| 07/27/2018 07/27/18 | Sold | $237,000 | -- | $152 / Sq Ft |
Tax History Compared to Growth
Tax History
| Year | Tax Paid | Tax Assessment Tax Assessment Total Assessment is a certain percentage of the fair market value that is determined by local assessors to be the total taxable value of land and additions on the property. | Land | Improvement |
|---|---|---|---|---|
| 2024 | $5,349 | $225,800 | $83,500 | $142,300 |
| 2023 | $5,110 | $225,800 | $83,500 | $142,300 |
| 2022 | $5,110 | $225,800 | $83,500 | $142,300 |
| 2021 | $3,808 | $225,800 | $83,500 | $142,300 |
| 2020 | $4,864 | $225,800 | $83,500 | $142,300 |
| 2019 | $4,778 | $225,800 | $83,500 | $142,300 |
| 2018 | $4,721 | $225,800 | $83,500 | $142,300 |
| 2017 | $4,613 | $225,800 | $83,500 | $142,300 |
| 2016 | $4,595 | $225,800 | $83,500 | $142,300 |
| 2015 | $4,390 | $225,800 | $83,500 | $142,300 |
| 2014 | $4,522 | $262,900 | $123,500 | $139,400 |
Agents Affiliated with this Home
-
G
Seller's Agent in 2021
Gail Garrett
RE/MAX
-
R
Buyer's Agent in 2021
Ralph Ilaria
RE/MAX
-
Carissa Turner

Seller's Agent in 2018
Carissa Turner
RE/MAX
(609) 276-3704
40 in this area
117 Total Sales
Map
Source: MOREMLS (Monmouth Ocean Regional REALTORS®)
MLS Number: 21813089
APN: 13-01141-0000-00019-01
- 1267 Spruce St
- 1215 Sylvania Place
- 1206 Sylvania Ave
- 456 Admiral Rd
- 255 Cherokee Trail
- 1406 Circle Dr
- 0000 Earie Way
- 38 Sheffield Dr
- 1464 Earie Way
- 1461 Earie Way
- 455 Commodore Dr
- 461 Commodore Dr
- 1485 Earie Way
- 1506 Beverly Rd
- 274 Falkenburgh Ave
- 1503 Clearview St
- 0 Clearwater Dr Unit NJOC2035594
- 0 Clearwater Dr Unit NJOC2032706
- 107 Seabright Rd
- 122 Oakwood Place
