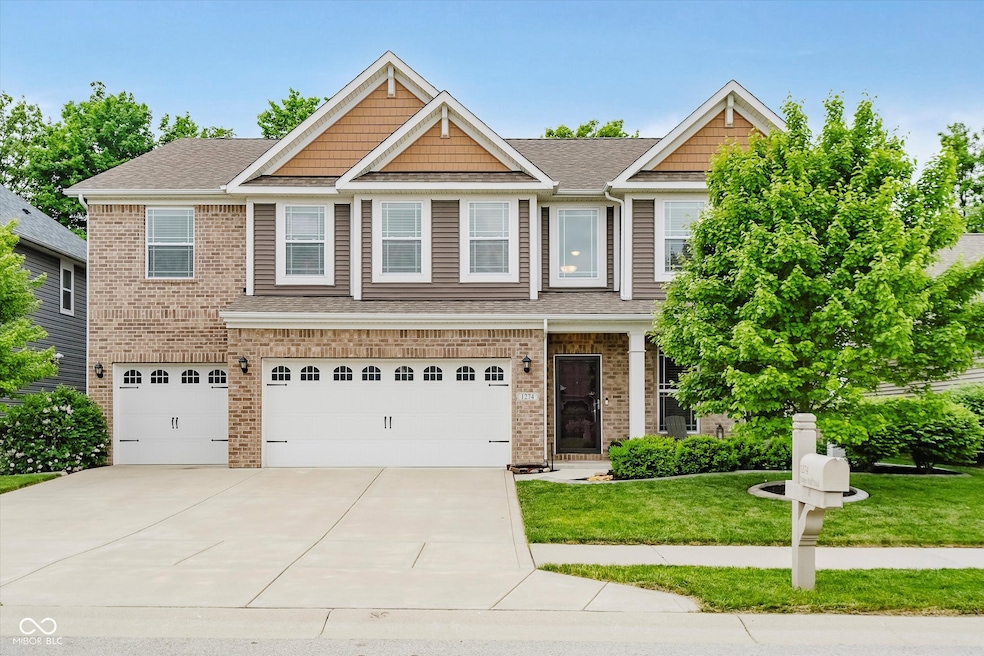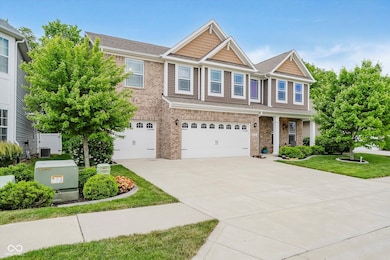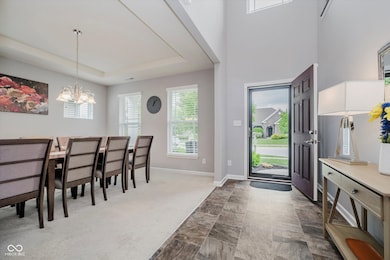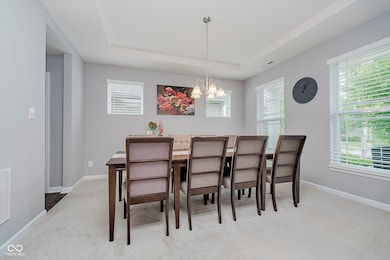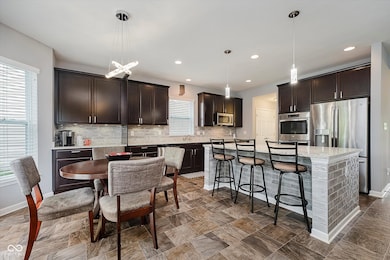
1274 Timber Bluff Rd Westfield, IN 46074
Highlights
- Vaulted Ceiling
- Traditional Architecture
- 3 Car Attached Garage
- Monon Trail Elementary School Rated A-
- Double Oven
- Tray Ceiling
About This Home
As of June 2025Welcome home! This home 2 story home is located in Waters Edge at Spring Mill community, Westfield Schools. Over 3,400 square feet of thoughtfully designed living space, this home blends comfort, style, and functionality. Featuring 4 Bedrooms, 2.5 Baths, a dedicated home office, loft, and a 3-car garage. The open floor plan showcases a gourmet kitchen complete with granite countertops, stainless steel appliances, double wall ovens, and a large island. Extended cabinetry flows into the breakfast nook, offering additional storage and counter space Enjoy 9-foot ceilings main level, a tray ceiling in the dining room, and built-in surround sound in the family room for the ultimate movie or game night experience. Upstairs, all four bedrooms and the loft provide another living space and room for everyone to enjoy. The luxurious primary bedroom features vaulted ceilings, two walk-in closets, and a walk in Shower, with dual sinks. Outside with a 16x16 concrete patio, 3 car garage and professional landscaping. Enjoy a fun and active HOA that has great community activities. Perfect timing for summer, this home has a community pool, and a pond that has a dock to relax and view the water.
Last Agent to Sell the Property
Keller Williams Indpls Metro N Brokerage Email: angela@trusshomegroup.com License #RB21002201 Listed on: 05/15/2025

Home Details
Home Type
- Single Family
Est. Annual Taxes
- $4,984
Year Built
- Built in 2017
HOA Fees
- $55 Monthly HOA Fees
Parking
- 3 Car Attached Garage
Home Design
- Traditional Architecture
- Brick Exterior Construction
- Slab Foundation
- Vinyl Siding
Interior Spaces
- 2-Story Property
- Tray Ceiling
- Vaulted Ceiling
- Gas Log Fireplace
- Bay Window
- Window Screens
- Entrance Foyer
- Family Room with Fireplace
- Fire and Smoke Detector
- Laundry on upper level
Kitchen
- Double Oven
- Electric Cooktop
- Microwave
- Dishwasher
- Kitchen Island
- Disposal
Flooring
- Carpet
- Vinyl
Bedrooms and Bathrooms
- 4 Bedrooms
- Walk-In Closet
Schools
- Monon Trail Elementary School
- Westfield Middle School
- Westfield Intermediate School
- Westfield High School
Utilities
- Forced Air Heating System
- Electric Water Heater
Additional Features
- Patio
- 8,276 Sq Ft Lot
Community Details
- Association fees include builder controls, clubhouse, insurance, maintenance
- Association Phone (317) 631-2213
- Waters Edge At Springmill Subdivision
- Property managed by CMS
- The community has rules related to covenants, conditions, and restrictions
Listing and Financial Details
- Legal Lot and Block 87 / 34
- Assessor Parcel Number 290534007016000015
- Seller Concessions Not Offered
Ownership History
Purchase Details
Home Financials for this Owner
Home Financials are based on the most recent Mortgage that was taken out on this home.Purchase Details
Purchase Details
Home Financials for this Owner
Home Financials are based on the most recent Mortgage that was taken out on this home.Similar Homes in Westfield, IN
Home Values in the Area
Average Home Value in this Area
Purchase History
| Date | Type | Sale Price | Title Company |
|---|---|---|---|
| Interfamily Deed Transfer | -- | Ata National Title Group Llc | |
| Interfamily Deed Transfer | -- | Ata National Title Grop Llc | |
| Interfamily Deed Transfer | -- | None Available | |
| Warranty Deed | -- | None Available |
Mortgage History
| Date | Status | Loan Amount | Loan Type |
|---|---|---|---|
| Open | $244,000 | New Conventional | |
| Closed | $257,206 | New Conventional |
Property History
| Date | Event | Price | Change | Sq Ft Price |
|---|---|---|---|---|
| 06/27/2025 06/27/25 | Sold | $495,000 | -1.0% | $143 / Sq Ft |
| 06/02/2025 06/02/25 | Pending | -- | -- | -- |
| 05/29/2025 05/29/25 | Price Changed | $499,900 | -1.0% | $145 / Sq Ft |
| 05/22/2025 05/22/25 | Price Changed | $505,000 | -1.9% | $146 / Sq Ft |
| 05/15/2025 05/15/25 | For Sale | $515,000 | +73.3% | $149 / Sq Ft |
| 03/27/2017 03/27/17 | Sold | $297,206 | 0.0% | $171 / Sq Ft |
| 03/27/2017 03/27/17 | Pending | -- | -- | -- |
| 03/27/2017 03/27/17 | For Sale | $297,206 | 0.0% | $171 / Sq Ft |
| 03/24/2017 03/24/17 | Sold | $297,206 | 0.0% | $87 / Sq Ft |
| 03/01/2017 03/01/17 | Pending | -- | -- | -- |
| 02/06/2017 02/06/17 | For Sale | $297,206 | -- | $87 / Sq Ft |
Tax History Compared to Growth
Tax History
| Year | Tax Paid | Tax Assessment Tax Assessment Total Assessment is a certain percentage of the fair market value that is determined by local assessors to be the total taxable value of land and additions on the property. | Land | Improvement |
|---|---|---|---|---|
| 2024 | $4,871 | $437,900 | $66,400 | $371,500 |
| 2023 | $4,906 | $428,300 | $66,400 | $361,900 |
| 2022 | $3,916 | $386,700 | $66,400 | $320,300 |
| 2021 | $3,916 | $326,400 | $66,400 | $260,000 |
| 2020 | $3,852 | $318,100 | $66,400 | $251,700 |
| 2019 | $3,725 | $307,900 | $53,600 | $254,300 |
| 2018 | $3,546 | $293,200 | $53,600 | $239,600 |
| 2017 | $339 | $53,600 | $53,600 | $0 |
| 2016 | $52 | $600 | $600 | $0 |
Agents Affiliated with this Home
-
Angela McComiskey

Seller's Agent in 2025
Angela McComiskey
Keller Williams Indpls Metro N
(317) 432-1684
5 in this area
65 Total Sales
-
Linda Yi Zhang

Buyer's Agent in 2025
Linda Yi Zhang
F.C. Tucker Company
(317) 450-2320
7 in this area
67 Total Sales
-
Jerrod Klein
J
Seller's Agent in 2017
Jerrod Klein
Pyatt Builders, LLC
(317) 339-1799
239 Total Sales
-
Non-BLC Member
N
Seller's Agent in 2017
Non-BLC Member
MIBOR REALTOR® Association
(317) 956-1912
-
R
Seller Co-Listing Agent in 2017
Rita Dodd
Dropped Members
(317) 281-8752
-

Buyer's Agent in 2017
Gary Roe
F.C. Tucker Company
Map
Source: MIBOR Broker Listing Cooperative®
MLS Number: 22038875
APN: 29-05-34-007-016.000-015
- 18230 Sandy Cove Ln
- 1539 Hazy Falls Blvd
- 1206 W 186th St
- 18297 Rickety Dr
- 951 Parker Ln
- 1530 Gristmill Meadows Dr
- 17949 Scout Ln
- 843 Garrow Dr
- 17877 Haralson Row
- 17865 Haralson Row
- 764 Parker Ln
- 1051 Macoun Dr
- 802 Weldon Way
- 17951 Paula Walk
- 747 Tuxedo Dr
- 628 Tess Blvd
- 18955 Seaforth Way
- 18980 Seaforth Way
- 18967 Seaforth Way
- 640 Axford Bay Dr
