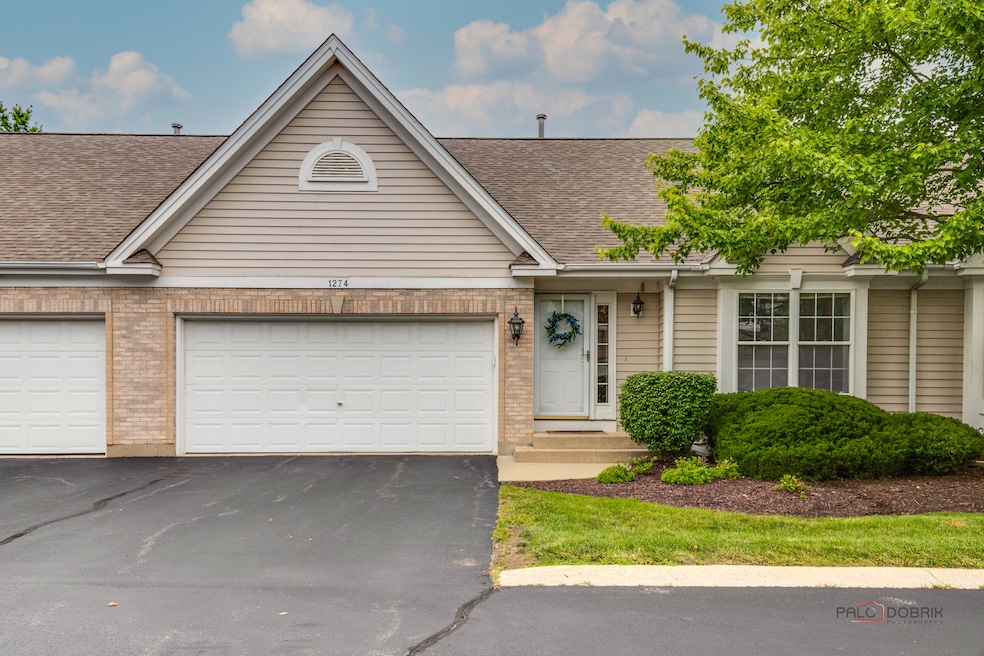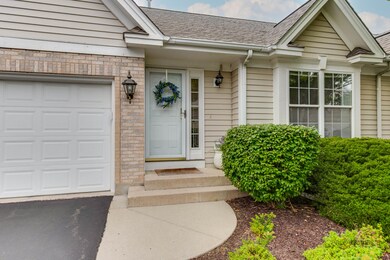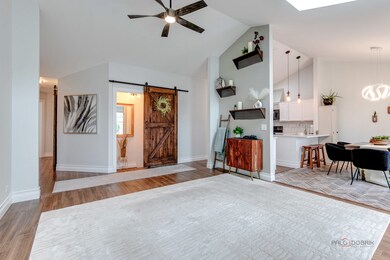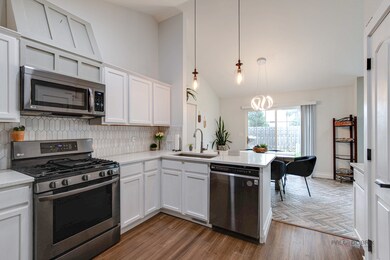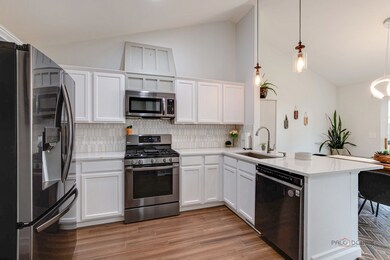
Highlights
- Open Floorplan
- Vaulted Ceiling
- Walk-In Closet
- Prairie Ridge High School Rated A
- 2 Car Attached Garage
- Central Air
About This Home
As of August 2024Stunning RANCH that adorns beautiful updates! This Verseman built 2 bedroom, 2 bath townhome is move in and ready for you! The unfinished FULL basement with rough in for future bath will give you all the storage you need, or when finished, will nearly double your living space! Concrete block construction between you and your neighbor! Gorgeous kitchen with white cabinetry, ss appliances, quartz counters, big eating bar area, and plenty of counter space! Vaulted living room is open to the spacious dining room is complimented by gas fireplace! Great primary suite with vaulted ceiling, walk in closet, and nice bath! Laundry room is on main level for your convenience! Fantastic location near parks, paths, splash pad, dog park, quarry, Rotary Park, shopping, and Metra! Well managed HOA with low monthly fees! Quick close ok!
Last Agent to Sell the Property
Exit Realty 365 License #475137893 Listed on: 07/13/2024

Townhouse Details
Home Type
- Townhome
Est. Annual Taxes
- $5,807
Year Built
- Built in 1997
HOA Fees
- $165 Monthly HOA Fees
Parking
- 2 Car Attached Garage
- Garage Door Opener
- Driveway
- Parking Included in Price
Interior Spaces
- 1,228 Sq Ft Home
- 1-Story Property
- Open Floorplan
- Vaulted Ceiling
- Gas Log Fireplace
- Living Room with Fireplace
- Unfinished Basement
- Basement Fills Entire Space Under The House
Kitchen
- Range
- Microwave
- Dishwasher
- Disposal
Bedrooms and Bathrooms
- 2 Bedrooms
- 2 Potential Bedrooms
- Walk-In Closet
- 2 Full Bathrooms
Laundry
- Laundry on main level
- Dryer
- Washer
Utilities
- Central Air
- Heating System Uses Natural Gas
- Water Softener is Owned
Listing and Financial Details
- Homeowner Tax Exemptions
Community Details
Overview
- Association fees include exterior maintenance, lawn care, snow removal
- 4 Units
- Manager Association, Phone Number (773) 572-0880
- Property managed by Westward 360
Pet Policy
- Dogs and Cats Allowed
Ownership History
Purchase Details
Home Financials for this Owner
Home Financials are based on the most recent Mortgage that was taken out on this home.Purchase Details
Home Financials for this Owner
Home Financials are based on the most recent Mortgage that was taken out on this home.Purchase Details
Purchase Details
Purchase Details
Home Financials for this Owner
Home Financials are based on the most recent Mortgage that was taken out on this home.Similar Homes in Cary, IL
Home Values in the Area
Average Home Value in this Area
Purchase History
| Date | Type | Sale Price | Title Company |
|---|---|---|---|
| Warranty Deed | $321,000 | None Listed On Document | |
| Deed | $156,000 | Attorney | |
| Interfamily Deed Transfer | -- | -- | |
| Warranty Deed | $156,000 | -- | |
| Joint Tenancy Deed | $149,500 | -- |
Mortgage History
| Date | Status | Loan Amount | Loan Type |
|---|---|---|---|
| Open | $236,250 | New Conventional | |
| Previous Owner | $61,500 | New Conventional | |
| Previous Owner | $68,400 | Unknown | |
| Previous Owner | $100,000 | Unknown | |
| Previous Owner | $160,450 | FHA | |
| Previous Owner | $11,050 | Credit Line Revolving | |
| Previous Owner | $341,760 | Unknown | |
| Previous Owner | $111,850 | No Value Available |
Property History
| Date | Event | Price | Change | Sq Ft Price |
|---|---|---|---|---|
| 08/23/2024 08/23/24 | Sold | $320,501 | +8.6% | $261 / Sq Ft |
| 08/01/2024 08/01/24 | Pending | -- | -- | -- |
| 07/26/2024 07/26/24 | For Sale | $295,000 | 0.0% | $240 / Sq Ft |
| 07/18/2024 07/18/24 | Pending | -- | -- | -- |
| 07/14/2024 07/14/24 | For Sale | $295,000 | +89.1% | $240 / Sq Ft |
| 12/21/2018 12/21/18 | Sold | $156,000 | -5.5% | $127 / Sq Ft |
| 11/14/2018 11/14/18 | Pending | -- | -- | -- |
| 11/13/2018 11/13/18 | For Sale | $165,000 | 0.0% | $134 / Sq Ft |
| 10/25/2018 10/25/18 | Pending | -- | -- | -- |
| 10/23/2018 10/23/18 | For Sale | $165,000 | -- | $134 / Sq Ft |
Tax History Compared to Growth
Tax History
| Year | Tax Paid | Tax Assessment Tax Assessment Total Assessment is a certain percentage of the fair market value that is determined by local assessors to be the total taxable value of land and additions on the property. | Land | Improvement |
|---|---|---|---|---|
| 2023 | $5,807 | $69,763 | $13,336 | $56,427 |
| 2022 | $5,089 | $59,180 | $12,036 | $47,144 |
| 2021 | $4,787 | $55,133 | $11,213 | $43,920 |
| 2020 | $4,669 | $53,181 | $10,816 | $42,365 |
| 2019 | $4,523 | $50,900 | $10,352 | $40,548 |
| 2018 | $3,817 | $48,007 | $9,563 | $38,444 |
| 2017 | $3,733 | $45,226 | $9,009 | $36,217 |
| 2016 | $3,511 | $42,418 | $8,450 | $33,968 |
| 2013 | -- | $43,476 | $7,883 | $35,593 |
Agents Affiliated with this Home
-
Catherine Burley

Seller's Agent in 2024
Catherine Burley
Exit Realty 365
(847) 363-8054
29 in this area
111 Total Sales
-
Dana Rauhut

Buyer's Agent in 2024
Dana Rauhut
@ Properties
(815) 482-6335
2 in this area
31 Total Sales
-
Kay Wirth

Seller's Agent in 2018
Kay Wirth
RE/MAX Suburban
(815) 354-5394
2 in this area
110 Total Sales
Map
Source: Midwest Real Estate Data (MRED)
MLS Number: 12108522
APN: 19-11-327-032
- 1329 New Haven Dr
- 1356 Geneva Ln
- 1403 New Haven Dr
- 3712 3 Oaks Rd
- 1149 Saddle Ridge Trail
- 298 New Haven Dr
- 0 Kaper Dr
- 180 New Haven Dr
- 265 Forestview Dr
- 940 Crookedstick Ct
- 923 Crookedstick Ct
- 43 Mohawk St
- 217 Forestview Dr
- 621 Terrace Dr
- 1129 Amber Dr
- 1169 Amber Dr
- 1141 Westlake Dr
- 1213 W Lake Dr
- 276 Firenze Dr Unit 2076
- 82 Hickory Ln
