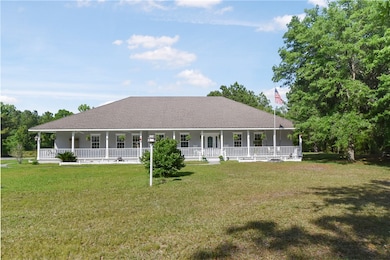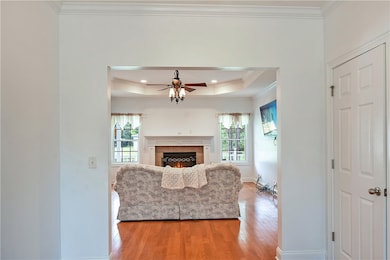Listen to the sounds of whippoorwill as you stroll through the meadows of 10+ acres & gaze at the waterlily blooming in the fully stocked fishing ponds, or stare at the stars & fireflies from wrap around porches. No matter what you choose to enjoy, it's all here waiting for you at 1274 Waverly Farm Road. A gated community & property, offering plenty of privacy & peaceful living. Raise livestock, grow gardens, indulge all your favorite hobbies here, just a short drive to the charming towns of St Mary's & Kingsland or the beaches of Jekyll & St Simons Islands. This well loved, one owner, custom built home has a thoughtful floor plan. Freshly painted throughout, enter the grand foyer with lots of natural light & you are welcomed by a gas log fireplace in the family room. A split floor plan features a large primary suite near the garage, pantry, & laundry room. The primary bath offers a separate tiled walk in shower & jetted soaking tub with tiled surround, dual vanities with dressing area & large walk in closet with solid wood shelving. A great kitchen with bay window dining area & flex space the owner used as a home office, but it could also serve as a formal dining area. There are 2 additional bedrooms & 2 full bathrooms & a wrap around rear porch overlooking the pond complete the main living space. On the backside of the pond there's a huge workshop with built in sink, countertops & storage areas, all electric & 2 car garage doors, if you want to use for additional parking. There are several storage buildings/covered areas on the property, which is also partially fenced. This hidden gem is super clean & move in ready for you now. Call to schedule your personal tour!







