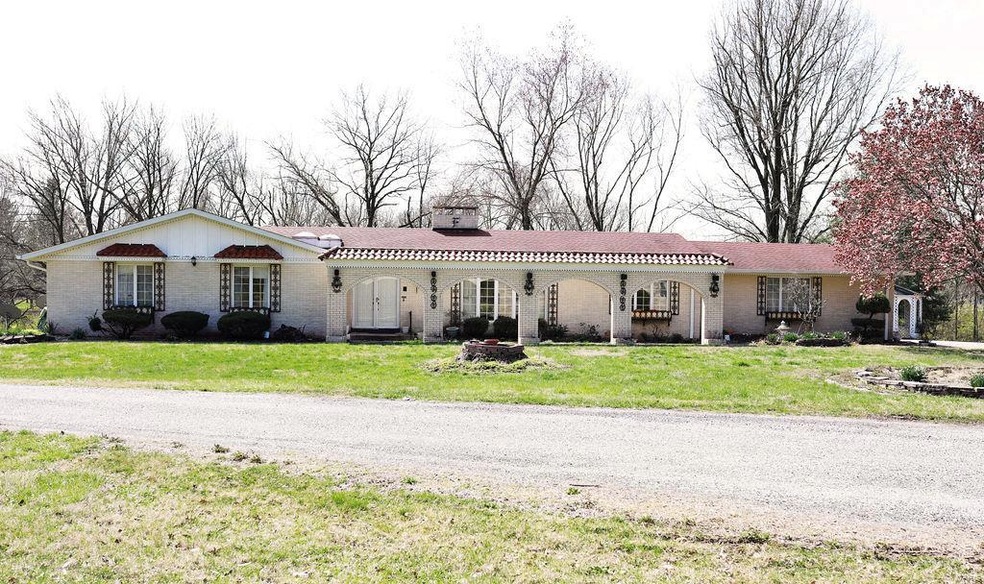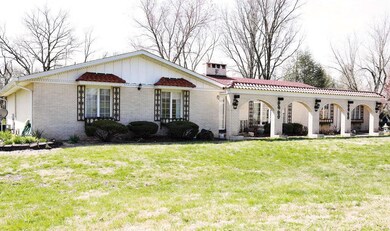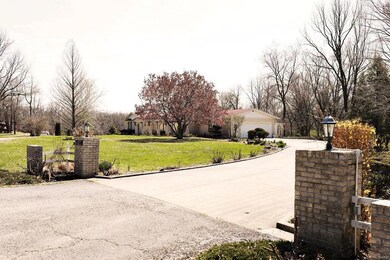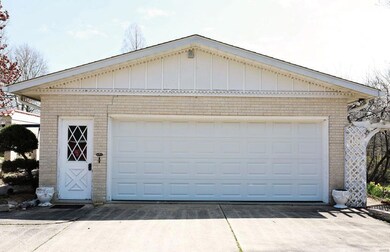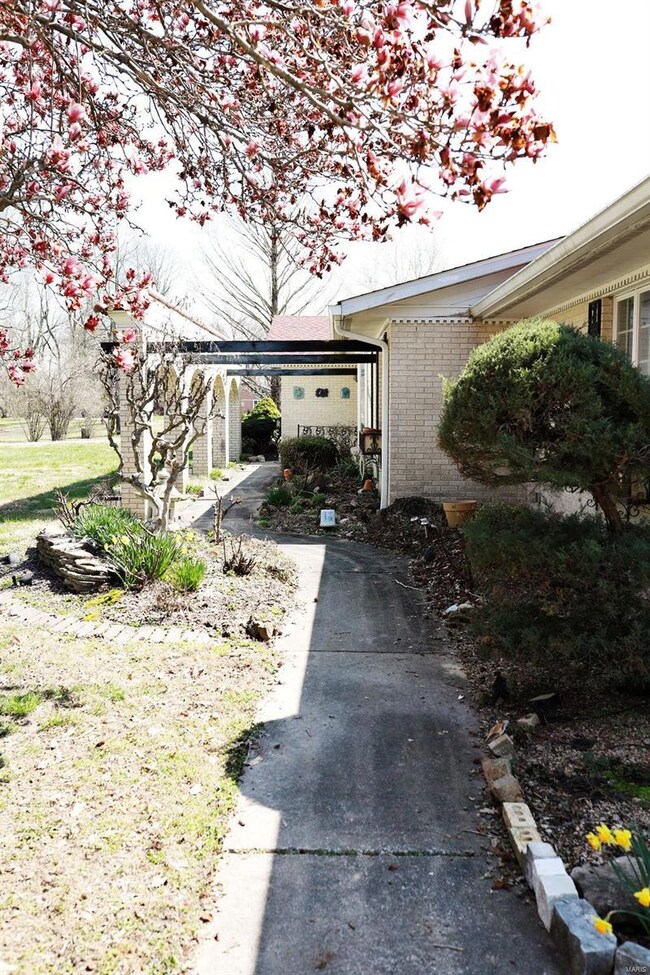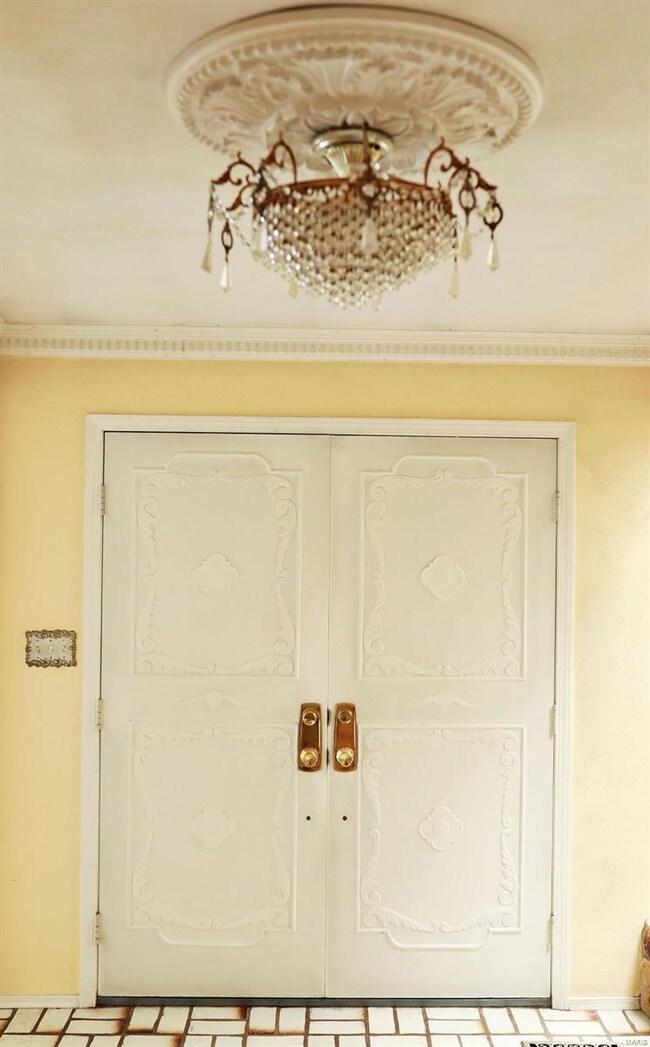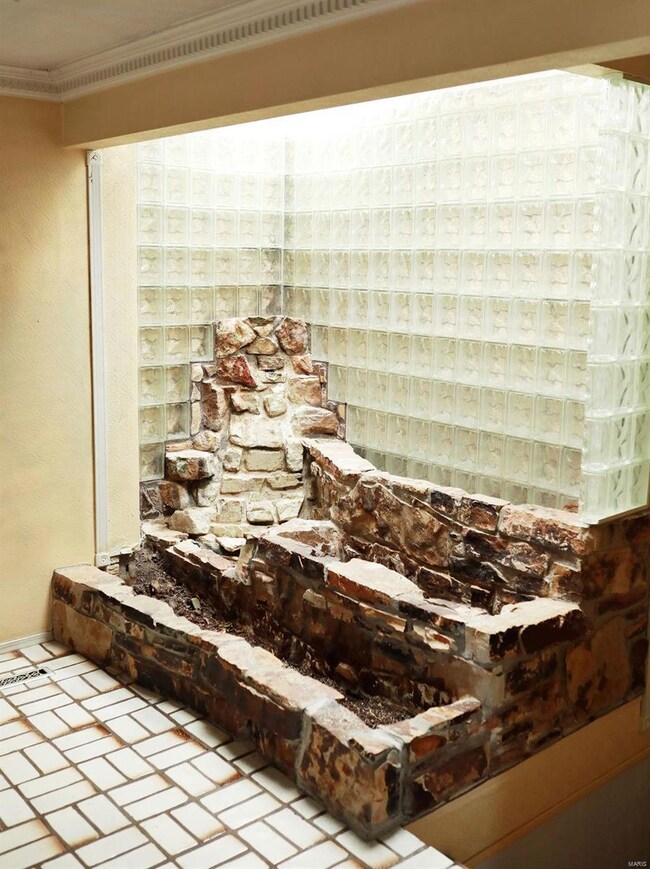
12740 Rolling Hills Dr Trenton, IL 62293
Estimated Value: $346,000 - $494,000
Highlights
- Water Views
- Primary Bedroom Suite
- Ranch Style House
- Wesclin Sr High School Rated A-
- Living Room with Fireplace
- Backs to Trees or Woods
About This Home
As of June 2023Don’t miss your chance on this full brick home. This 1 story ranch has over 3000 Sq Ft above ground with a mostly finished basement adding another 2800 Sq Ft. There is a large 2 car attached garage. Walking in the front door there is a large foyer along with a full stone and glass water fall area. Main floor rooms consist of a living room, family room, dining room, kitchen, office, a laundry room, a ½ bath and a full bath, 3 large bedrooms with walk-in closets, a master bedroom with a full bath and walk-in closet. The rear area of the home is a 670 sq ft Sunroom with sliding glass doors lining the entire south side (Not included in the main level Sq ft). Just wait we haven’t even been in the basement yet! The finished basement has a huge family room that flows into the rec/bar area that is perfect for entertaining there is also a ½ bath for your guests. One whole side of the basement is set up as an in-law suite. There is a full kitchen, a full bath, two bedrooms and a living room.
Last Agent to Sell the Property
Kues Bros. Realty, Ltd. License #475171658 Listed on: 04/04/2023
Home Details
Home Type
- Single Family
Est. Annual Taxes
- $7,028
Year Built
- Built in 1974
Lot Details
- 2.5 Acre Lot
- Terraced Lot
- Backs to Trees or Woods
Parking
- 2 Car Attached Garage
Home Design
- Ranch Style House
- Poured Concrete
Interior Spaces
- Wet Bar
- Fireplace Features Masonry
- Gas Fireplace
- Window Treatments
- Sliding Doors
- Mud Room
- Family Room
- Living Room with Fireplace
- 2 Fireplaces
- Formal Dining Room
- Den
- Sun or Florida Room
- Water Views
- Laundry on main level
Kitchen
- Breakfast Bar
- Electric Cooktop
- Dishwasher
- Disposal
Flooring
- Wood
- Partially Carpeted
Bedrooms and Bathrooms
- 6 Bedrooms | 4 Main Level Bedrooms
- Primary Bedroom Suite
- Primary Bathroom is a Full Bathroom
- Separate Shower in Primary Bathroom
Partially Finished Basement
- Basement Fills Entire Space Under The House
- Fireplace in Basement
- Bedroom in Basement
- Finished Basement Bathroom
- Basement Window Egress
Schools
- Wesclin Dist 3 Elementary And Middle School
- Wesclin High School
Utilities
- Two cooling system units
- Forced Air Heating and Cooling System
- Two Heating Systems
- Propane Water Heater
- Septic System
Additional Features
- Gazebo
- Machine Shed
Community Details
- Recreational Area
Listing and Financial Details
- Assessor Parcel Number 05-05-21-100-010
Ownership History
Purchase Details
Home Financials for this Owner
Home Financials are based on the most recent Mortgage that was taken out on this home.Purchase Details
Purchase Details
Similar Home in Trenton, IL
Home Values in the Area
Average Home Value in this Area
Purchase History
| Date | Buyer | Sale Price | Title Company |
|---|---|---|---|
| Kohlbrecher Jeffrey J | $380,000 | None Available | |
| Floreza Belen E | -- | None Available | |
| Wong Eileen | -- | None Available |
Mortgage History
| Date | Status | Borrower | Loan Amount |
|---|---|---|---|
| Open | Kohlbrecher Jeffrey J | $304,000 |
Property History
| Date | Event | Price | Change | Sq Ft Price |
|---|---|---|---|---|
| 06/20/2023 06/20/23 | Sold | $380,000 | -5.0% | $65 / Sq Ft |
| 06/16/2023 06/16/23 | Pending | -- | -- | -- |
| 04/04/2023 04/04/23 | For Sale | $399,900 | -- | $68 / Sq Ft |
Tax History Compared to Growth
Tax History
| Year | Tax Paid | Tax Assessment Tax Assessment Total Assessment is a certain percentage of the fair market value that is determined by local assessors to be the total taxable value of land and additions on the property. | Land | Improvement |
|---|---|---|---|---|
| 2023 | $7,028 | $129,200 | $15,280 | $113,920 |
| 2022 | $7,028 | $132,600 | $14,490 | $118,110 |
| 2021 | $7,338 | $126,290 | $13,800 | $112,490 |
| 2020 | $7,233 | $121,430 | $13,270 | $108,160 |
| 2019 | $7,180 | $121,430 | $13,270 | $108,160 |
| 2018 | $7,186 | $115,081 | $13,451 | $101,630 |
| 2017 | $7,012 | $109,600 | $12,810 | $96,790 |
| 2016 | $6,957 | $109,600 | $12,810 | $96,790 |
| 2015 | $6,068 | $109,600 | $12,810 | $96,790 |
| 2013 | $6,068 | $113,630 | $9,150 | $104,480 |
Agents Affiliated with this Home
-
Jared Kues

Seller's Agent in 2023
Jared Kues
Kues Bros. Realty, Ltd.
(618) 978-4586
105 Total Sales
-
John Kues
J
Seller Co-Listing Agent in 2023
John Kues
Kues Bros. Realty, Ltd.
(618) 973-5837
154 Total Sales
Map
Source: MARIS MLS
MLS Number: MIS23018003
APN: 05-05-21-100-010
- 12746 Rolling Hills Dr
- 12702 Crestview Ln
- 1144 Emily Ln
- 501 Wedgewood Ln
- 437 Galen Dr
- 525 Wedgewood Ln
- 630 Wedgewood Ln
- 607 Wedgewood Ln
- 676 Galen Dr
- 619 Wedgewood Ln
- 679 Galen Dr
- 606 N Ash St
- 496 E 2nd St
- 3219 Venhaus Rd
- 3221 Venhaus Rd
- 3265 Venhaus Rd
- 308 S Cedar St
- 222 E Iowa St
- 109 E Indiana St
- 504 S Main St
- 12740 Rolling Hills Dr
- 12743 Rolling Hills Dr
- 12743 Rolling Hills Dr
- 12734 Rolling Hills Dr
- 12621 Rolling Hills Dr
- 12659 Rolling Hills Dr
- 12725 Rolling Hills Dr
- 12731 Rolling Hills Dr
- 12600 Rolling Hills Dr
- 12600 Rolling Hills Dr
- 12701 Rolling Hills Dr
- 2323 Old Us Highway 50
- 2301 Old Us Highway 50
- 1210 E 1st St
- 1280 E Broadway
- 12715 Crestview Ln
- 12719 Crestview Ln
- 12723 Crestview Ln
- 12705 Crestview Ln
- 12727 Crestview Ln
