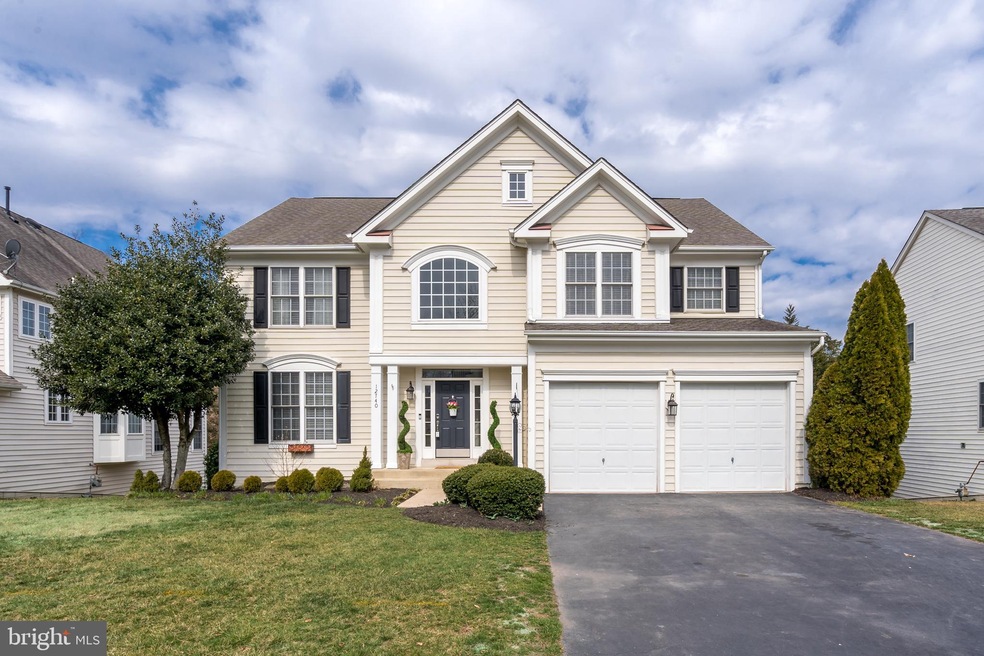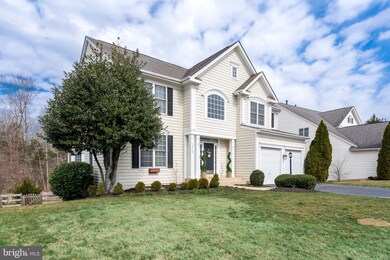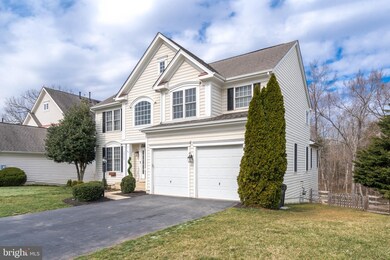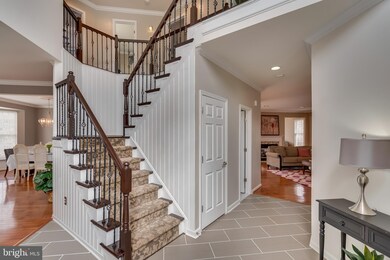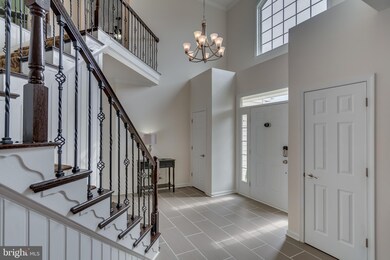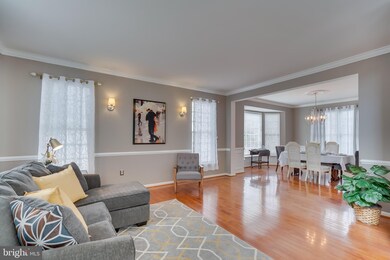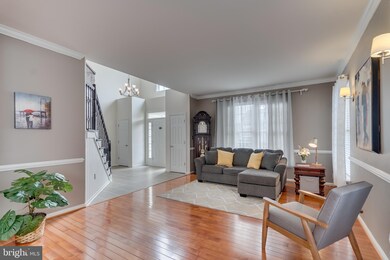
12740 Victory Lakes Loop Bristow, VA 20136
Linton Hall NeighborhoodHighlights
- Fitness Center
- Spa
- View of Trees or Woods
- Victory Elementary School Rated A-
- Eat-In Gourmet Kitchen
- Open Floorplan
About This Home
As of May 2019Welcome home to this model-perfect, Dual-Master certified smart home with all the extras! This home features over 4,300 square feet of finished living space; including a fully finished daylight walk-out basement with a second Master Suite, kitchenette and private entry that can do double duty as an in-law apartment or even an Airbnb rental. This home is perfect for gracious living and entertaining with fresh designer paint, hardwood floors on every level, customized updated bathrooms and a completely remodeled gourmet-style kitchen with all stainless appliances, an independent wine cooler unit, decorator tile, and granite counters. And that's just the beginning. Imagine returning at the end of the day with no need to fumble for keys or openers as the garage door rises, the door unlocks and you are greeted by your favorite music, drawn curtains, pleasant mood lighting, and a perfectly cooled (or heated) home. With this gorgeous property, you don't have to imagine any longer, because you can live it now. This home is a fully-enabled smart home, including whole-home wiring solutions and a wireless meshing network, all providing convenient, encrypted security. Some of the convenience abilities include synchronizing your lighting and activities such as the garage door or front door lock with your arrival/departure, as well as integration with a virtual personal assistant through voice; to control your lighting, music and media content, and security system, among other life-simplifying activities. All individual smart devices and sensors are from industry-leading providers such as Amazon, Samsung SmartThings, Nest, GE, and more; include FCC declaration of conformity (CE), and are certified Z-Wave and Zigbee Alliance, and/or Bluetooth and Wi-Fi compliant. With a fully fenced back yard backing to a wooded conservation area that precludes further development, you can enjoy peace and privacy in your outdoor living spaces as well.
Last Agent to Sell the Property
Berkshire Hathaway HomeServices PenFed Realty License #0225230162 Listed on: 03/25/2019

Home Details
Home Type
- Single Family
Est. Annual Taxes
- $5,872
Year Built
- Built in 2002
Lot Details
- 0.25 Acre Lot
- Wood Fence
- Back Yard Fenced
- Board Fence
- Property is zoned R4
HOA Fees
- $85 Monthly HOA Fees
Parking
- 2 Car Direct Access Garage
- Front Facing Garage
- Garage Door Opener
Home Design
- Traditional Architecture
- Bump-Outs
- Vinyl Siding
Interior Spaces
- Property has 2 Levels
- Open Floorplan
- Central Vacuum
- Built-In Features
- Crown Molding
- Tray Ceiling
- Vaulted Ceiling
- Ceiling Fan
- Recessed Lighting
- Self Contained Fireplace Unit Or Insert
- Fireplace With Glass Doors
- Fireplace Mantel
- Gas Fireplace
- Vinyl Clad Windows
- Bay Window
- Family Room Off Kitchen
- Living Room
- Dining Room
- Solarium
- Views of Woods
Kitchen
- Eat-In Gourmet Kitchen
- Kitchenette
- Double Self-Cleaning Oven
- Down Draft Cooktop
- Built-In Microwave
- Extra Refrigerator or Freezer
- Dishwasher
- Stainless Steel Appliances
- Kitchen Island
- Upgraded Countertops
- Disposal
Flooring
- Wood
- Carpet
- Ceramic Tile
Bedrooms and Bathrooms
- En-Suite Primary Bedroom
- En-Suite Bathroom
- Walk-In Closet
- In-Law or Guest Suite
Laundry
- Laundry Room
- Laundry on upper level
- Washer
- Gas Dryer
Finished Basement
- Heated Basement
- Walk-Out Basement
- Basement Fills Entire Space Under The House
- Exterior Basement Entry
- Laundry in Basement
- Natural lighting in basement
Home Security
- Surveillance System
- Intercom
- Exterior Cameras
- Motion Detectors
- Carbon Monoxide Detectors
- Fire and Smoke Detector
Eco-Friendly Details
- Energy-Efficient Windows
Outdoor Features
- Spa
- Deck
- Exterior Lighting
Schools
- Victory Elementary School
- Marsteller Middle School
- Unity Reed High School
Utilities
- Forced Air Zoned Cooling and Heating System
- Humidifier
- Programmable Thermostat
- Water Treatment System
- Natural Gas Water Heater
- Water Conditioner is Owned
- Satellite Dish
Listing and Financial Details
- Tax Lot 54
- Assessor Parcel Number 7496-72-8674
Community Details
Overview
- Association fees include common area maintenance, management, pool(s), road maintenance, trash, recreation facility
- Victory Lakes HOA
- Victory Lakes Subdivision
Amenities
- Picnic Area
- Common Area
- Clubhouse
- Recreation Room
Recreation
- Tennis Courts
- Community Basketball Court
- Volleyball Courts
- Community Playground
- Fitness Center
- Heated Community Pool
- Jogging Path
- Bike Trail
Ownership History
Purchase Details
Home Financials for this Owner
Home Financials are based on the most recent Mortgage that was taken out on this home.Purchase Details
Home Financials for this Owner
Home Financials are based on the most recent Mortgage that was taken out on this home.Purchase Details
Home Financials for this Owner
Home Financials are based on the most recent Mortgage that was taken out on this home.Purchase Details
Similar Homes in the area
Home Values in the Area
Average Home Value in this Area
Purchase History
| Date | Type | Sale Price | Title Company |
|---|---|---|---|
| Warranty Deed | $579,900 | Attorney | |
| Warranty Deed | $469,000 | -- | |
| Deed | $404,080 | -- | |
| Deed | $689,000 | -- |
Mortgage History
| Date | Status | Loan Amount | Loan Type |
|---|---|---|---|
| Open | $513,000 | New Conventional | |
| Closed | $521,852 | Adjustable Rate Mortgage/ARM | |
| Previous Owner | $550,000 | Stand Alone Refi Refinance Of Original Loan | |
| Previous Owner | $479,083 | VA | |
| Previous Owner | $520,000 | New Conventional | |
| Previous Owner | $355,000 | Adjustable Rate Mortgage/ARM | |
| Previous Owner | $254,050 | No Value Available |
Property History
| Date | Event | Price | Change | Sq Ft Price |
|---|---|---|---|---|
| 05/29/2019 05/29/19 | Sold | $579,900 | 0.0% | $132 / Sq Ft |
| 03/25/2019 03/25/19 | For Sale | $579,900 | 0.0% | $132 / Sq Ft |
| 03/22/2019 03/22/19 | Price Changed | $579,900 | 0.0% | $132 / Sq Ft |
| 02/23/2018 02/23/18 | Rented | $2,700 | 0.0% | -- |
| 02/23/2018 02/23/18 | Under Contract | -- | -- | -- |
| 02/13/2018 02/13/18 | For Rent | $2,700 | 0.0% | -- |
| 11/19/2014 11/19/14 | Sold | $469,000 | +4.2% | $107 / Sq Ft |
| 08/12/2014 08/12/14 | Pending | -- | -- | -- |
| 07/25/2014 07/25/14 | Price Changed | $449,900 | -5.3% | $102 / Sq Ft |
| 05/22/2014 05/22/14 | Price Changed | $474,900 | -5.0% | $108 / Sq Ft |
| 04/15/2014 04/15/14 | For Sale | $499,900 | -- | $114 / Sq Ft |
Tax History Compared to Growth
Tax History
| Year | Tax Paid | Tax Assessment Tax Assessment Total Assessment is a certain percentage of the fair market value that is determined by local assessors to be the total taxable value of land and additions on the property. | Land | Improvement |
|---|---|---|---|---|
| 2024 | $7,079 | $711,800 | $186,200 | $525,600 |
| 2023 | $6,756 | $649,300 | $172,900 | $476,400 |
| 2022 | $6,893 | $612,100 | $167,800 | $444,300 |
| 2021 | $6,772 | $556,400 | $152,500 | $403,900 |
| 2020 | $7,930 | $511,600 | $152,500 | $359,100 |
| 2019 | $7,536 | $486,200 | $147,100 | $339,100 |
| 2018 | $5,763 | $477,300 | $147,100 | $330,200 |
| 2017 | $5,893 | $479,300 | $147,100 | $332,200 |
| 2016 | $5,996 | $492,600 | $147,100 | $345,500 |
| 2015 | $5,693 | $485,200 | $144,600 | $340,600 |
| 2014 | $5,693 | $457,300 | $140,000 | $317,300 |
Agents Affiliated with this Home
-
Laura Spriggs Gray

Seller's Agent in 2019
Laura Spriggs Gray
BHHS PenFed (actual)
(443) 763-1112
11 Total Sales
-
Lorie Nijjar

Buyer's Agent in 2019
Lorie Nijjar
NextHome NOVA Realty
(252) 202-8481
2 in this area
26 Total Sales
-
James Gilbert

Seller's Agent in 2014
James Gilbert
Keller Williams Chantilly Ventures, LLC
(703) 615-5888
1 in this area
36 Total Sales
-
Louann & ED Hook

Buyer's Agent in 2014
Louann & ED Hook
Pearson Smith Realty LLC
(571) 239-5531
4 in this area
72 Total Sales
Map
Source: Bright MLS
MLS Number: VAPW436052
APN: 7496-72-8674
- 12841 Victory Lakes Loop
- 9226 Campfire Ct
- 9129 Autumn Glory Ln
- 12902 Martingale Ct
- 13015 Bourne Place
- 8754 Grantham Ct
- 9318 Crestview Ridge Dr
- 9326 Crestview Ridge Dr
- 0 Sanctuary Way Unit VAPW2075712
- 8623 Airwick Ln
- 246 Crestview Ridge Dr
- 214 Crestview Ridge Dr
- 9071 Falcon Glen Ct
- 12205 Desoto Falls Ct
- 9278 Glen Meadow Ln
- 13215 Golders Green Place
- 13195 Golders Green Place
- 12931 Brigstock Ct
- 8112 Devlin Rd
- 12905 Ness Hollow Ct
