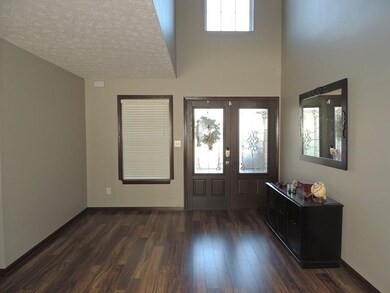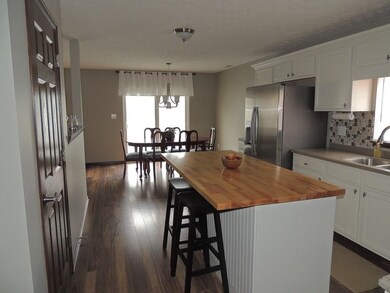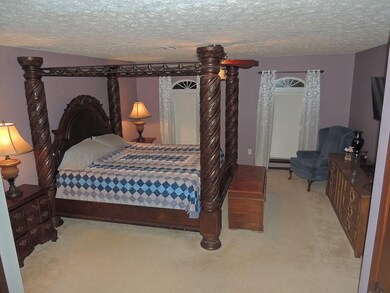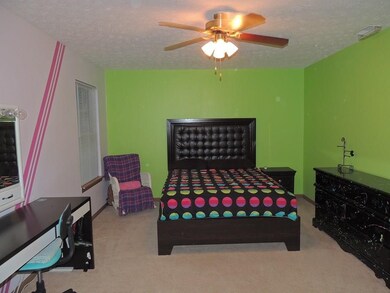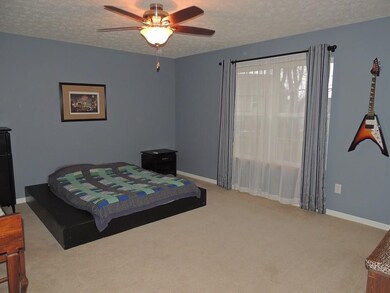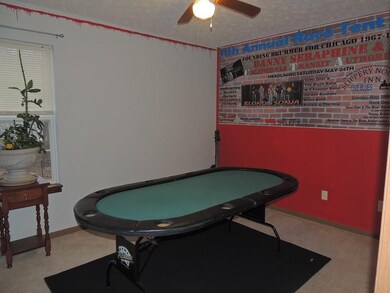
12741 Brookhaven Dr Fishers, IN 46037
Olio NeighborhoodHighlights
- Deck
- Forced Air Heating and Cooling System
- Garage
- Brooks School Elementary School Rated A
About This Home
As of April 2024Remodeled 4BR,2-1/2 ba featuring open living space w grand entrance.Large loft perfect for extra family hangout.Large master suite has double vanities,tub w/separate shower & custom walk-in closet w organizer.Spacious office could be 5th bdrm.New laminate hardwood floors,New paint throughout. Renovated bathrooms & kitchen w hard surface counters,island w butcher block top,double oven & new refrigerator.New gutters, gutter boards & exterior paint.Tankless water heater.Largest lot in neighborhood.
Last Agent to Sell the Property
Atlantis Realty Group, INC License #RB14026607 Listed on: 02/06/2017
Last Buyer's Agent
Shannon Alva
Carpenter, REALTORS®
Home Details
Home Type
- Single Family
Est. Annual Taxes
- $1,722
Year Built
- Built in 2002
Parking
- Garage
Home Design
- Slab Foundation
- Vinyl Siding
Interior Spaces
- 2-Story Property
- Living Room with Fireplace
- Attic Access Panel
- Fire and Smoke Detector
Bedrooms and Bathrooms
- 4 Bedrooms
Utilities
- Forced Air Heating and Cooling System
- Heating System Uses Gas
Additional Features
- Deck
- 0.42 Acre Lot
Community Details
- Brookfield Subdivision
- Property managed by Kirkpatrick
Listing and Financial Details
- Assessor Parcel Number 291127008055000020
Ownership History
Purchase Details
Home Financials for this Owner
Home Financials are based on the most recent Mortgage that was taken out on this home.Purchase Details
Purchase Details
Home Financials for this Owner
Home Financials are based on the most recent Mortgage that was taken out on this home.Purchase Details
Home Financials for this Owner
Home Financials are based on the most recent Mortgage that was taken out on this home.Purchase Details
Purchase Details
Similar Homes in Fishers, IN
Home Values in the Area
Average Home Value in this Area
Purchase History
| Date | Type | Sale Price | Title Company |
|---|---|---|---|
| Warranty Deed | $430,000 | First American Title | |
| Sheriffs Deed | $375,200 | None Listed On Document | |
| Warranty Deed | $355,000 | Mtc | |
| Warranty Deed | -- | Atlantis Title Services Inc | |
| Corporate Deed | -- | Stewart Title | |
| Corporate Deed | -- | -- | |
| Corporate Deed | -- | -- |
Mortgage History
| Date | Status | Loan Amount | Loan Type |
|---|---|---|---|
| Open | $408,500 | New Conventional | |
| Previous Owner | $348,570 | FHA | |
| Previous Owner | $243,772 | FHA | |
| Previous Owner | $252,345 | FHA | |
| Previous Owner | $30,000 | Credit Line Revolving |
Property History
| Date | Event | Price | Change | Sq Ft Price |
|---|---|---|---|---|
| 04/19/2024 04/19/24 | Sold | $430,000 | -4.4% | $135 / Sq Ft |
| 03/24/2024 03/24/24 | Pending | -- | -- | -- |
| 03/21/2024 03/21/24 | For Sale | $449,900 | +26.7% | $141 / Sq Ft |
| 11/12/2021 11/12/21 | Sold | $355,000 | -8.5% | $111 / Sq Ft |
| 10/11/2021 10/11/21 | Pending | -- | -- | -- |
| 10/03/2021 10/03/21 | For Sale | $387,900 | +50.9% | $121 / Sq Ft |
| 05/04/2017 05/04/17 | Sold | $257,000 | -1.1% | $80 / Sq Ft |
| 03/06/2017 03/06/17 | Pending | -- | -- | -- |
| 03/01/2017 03/01/17 | Price Changed | $259,900 | -1.9% | $81 / Sq Ft |
| 02/06/2017 02/06/17 | For Sale | $264,900 | -- | $83 / Sq Ft |
Tax History Compared to Growth
Tax History
| Year | Tax Paid | Tax Assessment Tax Assessment Total Assessment is a certain percentage of the fair market value that is determined by local assessors to be the total taxable value of land and additions on the property. | Land | Improvement |
|---|---|---|---|---|
| 2024 | $4,223 | $381,700 | $57,000 | $324,700 |
| 2023 | $4,223 | $372,800 | $57,000 | $315,800 |
| 2022 | $3,292 | $329,400 | $57,000 | $272,400 |
| 2021 | $3,292 | $276,800 | $51,700 | $225,100 |
| 2020 | $3,221 | $267,300 | $51,700 | $215,600 |
| 2019 | $2,983 | $248,000 | $37,900 | $210,100 |
| 2018 | $2,652 | $224,300 | $37,900 | $186,400 |
| 2017 | $2,405 | $209,500 | $37,900 | $171,600 |
| 2016 | $1,693 | $200,400 | $37,900 | $162,500 |
| 2014 | $1,342 | $184,400 | $37,900 | $146,500 |
| 2013 | $1,342 | $186,100 | $37,900 | $148,200 |
Agents Affiliated with this Home
-
Wenjuan Curtis
W
Seller's Agent in 2024
Wenjuan Curtis
Curtis Realty, LLC
(317) 341-1081
1 in this area
39 Total Sales
-
Erika Frantz

Buyer's Agent in 2024
Erika Frantz
Berkshire Hathaway Home
(317) 557-8979
10 in this area
455 Total Sales
-
Michelle McNemar

Buyer Co-Listing Agent in 2024
Michelle McNemar
Berkshire Hathaway Home
(317) 376-2715
6 in this area
58 Total Sales
-
Jennifer Newell

Seller's Agent in 2021
Jennifer Newell
Martino Realty & Auctioneers - Kokomo
(800) 729-2496
1 in this area
99 Total Sales
-
Lisamarie Stonebraker

Seller's Agent in 2017
Lisamarie Stonebraker
Atlantis Realty Group, INC
(800) 276-8940
63 Total Sales
-
S
Buyer's Agent in 2017
Shannon Alva
Carpenter, REALTORS®
Map
Source: MIBOR Broker Listing Cooperative®
MLS Number: MBR21463851
APN: 29-11-27-008-055.000-020
- 12599 Brookdale Dr
- 12997 Bartlett Dr
- 12994 Dekoven Dr
- 12583 Courage Crossing
- 12552 Majestic Way
- 12680 Courage Crossing
- 12845 Touchdown Dr
- 12523 Courage Crossing
- 12404 Titans Dr
- 12632 Endurance Dr
- 12812 Courage Crossing
- 12639 Justice Crossing
- 12640 Justice Crossing
- 13355 Heroic Way
- 12635 Touchdown Dr
- 13176 Ambergate Dr
- 12749 Vikings Ln
- 13471 All American Rd
- 12999 Pennington Rd
- 12964 Walbeck Dr

