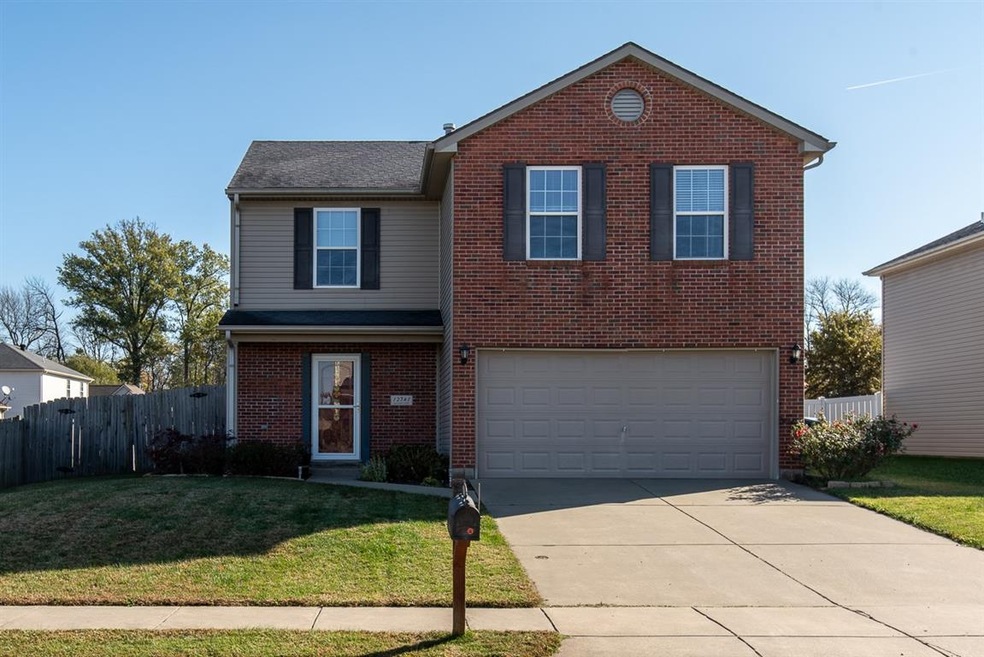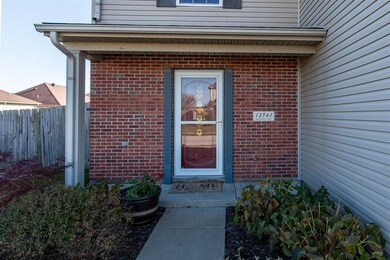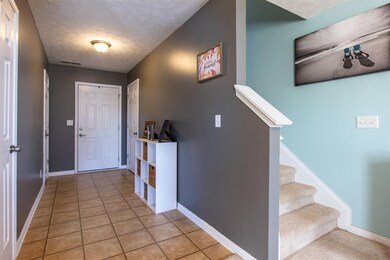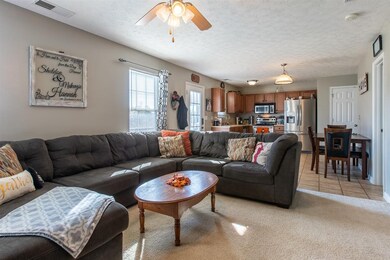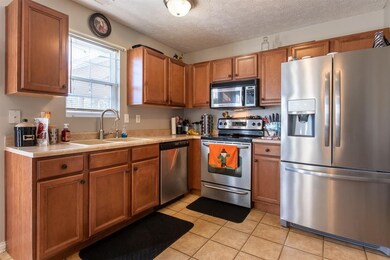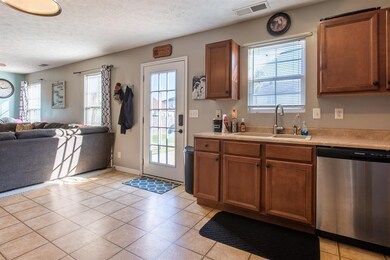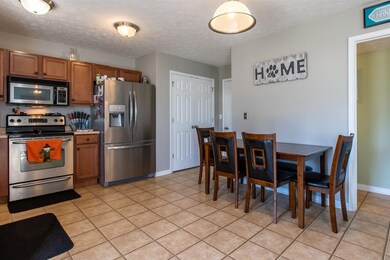
12741 Mattison Ct Evansville, IN 47725
Estimated Value: $268,000 - $286,000
Highlights
- 2 Car Attached Garage
- Forced Air Heating and Cooling System
- Level Lot
- McCutchanville Elementary School Rated A-
About This Home
As of December 2020Located in the very desirable Asbury Pointe neighborhood, this wonderful north side home is looking for new owners. Upon entering you will notice the abundance of closet space this home has to offer! The first level features a great floor plan with the living/dining/and kitchen completely open to each other. The kitchen has plenty of cabinet and counter space, and is outfitted with all stainless appliances. (Dishwasher new in 2020, Refrigerator new in 2018). The eat-in kitchen area has enough room for a pretty large dining room set, and there is even room for a kitchen island if desired! There is a half bathroom conveniently located off of this space, as well as access to the fully fenced in yard. On the second level you will find all three bedrooms, and an additional two full bathrooms! The master suite is extra large and offers plenty of space for king size furniture.. plus tons of closet space in the walk-in closet! The other two bedrooms are also a great size and are conveniently located near the upstairs laundry room with included washer/dryer. To top it all off, the backyard is incredibly spacious and completely fenced in.. perfect for children or pets! The covered grilling area off of the patio is included in the sale, as well as the storage shed. You will not want to miss out on this one!
Home Details
Home Type
- Single Family
Est. Annual Taxes
- $1,817
Year Built
- Built in 2007
Lot Details
- 7,841 Sq Ft Lot
- Lot Dimensions are 60x134
- Level Lot
Parking
- 2 Car Attached Garage
Home Design
- Brick Exterior Construction
- Slab Foundation
- Vinyl Construction Material
Interior Spaces
- 1,728 Sq Ft Home
- 2-Story Property
Bedrooms and Bathrooms
- 3 Bedrooms
Schools
- Mccutchanville Elementary School
- North Middle School
- North High School
Utilities
- Forced Air Heating and Cooling System
- Heating System Uses Gas
Listing and Financial Details
- Assessor Parcel Number 82-04-11-009-334.033-030
Ownership History
Purchase Details
Home Financials for this Owner
Home Financials are based on the most recent Mortgage that was taken out on this home.Purchase Details
Home Financials for this Owner
Home Financials are based on the most recent Mortgage that was taken out on this home.Purchase Details
Purchase Details
Home Financials for this Owner
Home Financials are based on the most recent Mortgage that was taken out on this home.Similar Homes in Evansville, IN
Home Values in the Area
Average Home Value in this Area
Purchase History
| Date | Buyer | Sale Price | Title Company |
|---|---|---|---|
| Ward Kenneth L | -- | None Available | |
| Hannah Sheldon L | -- | -- | |
| Kinney Elizabeth N | $104,001 | None Available | |
| Jochem Julie K | -- | None Available |
Mortgage History
| Date | Status | Borrower | Loan Amount |
|---|---|---|---|
| Open | Ward Kenneth L | $35,000 | |
| Open | Ward Kenneth L | $150,081 | |
| Open | Ward Kenneth L | $516,000 | |
| Previous Owner | Hannah Sheldon L | $146,500 | |
| Previous Owner | Jochem Julie K | $39,150 | |
| Previous Owner | Jochem Julie K | $145,183 |
Property History
| Date | Event | Price | Change | Sq Ft Price |
|---|---|---|---|---|
| 12/23/2020 12/23/20 | Sold | $191,900 | +1.1% | $111 / Sq Ft |
| 11/13/2020 11/13/20 | Pending | -- | -- | -- |
| 11/03/2020 11/03/20 | For Sale | $189,900 | +29.6% | $110 / Sq Ft |
| 07/26/2016 07/26/16 | Sold | $146,500 | -2.3% | $85 / Sq Ft |
| 05/19/2016 05/19/16 | Pending | -- | -- | -- |
| 05/10/2016 05/10/16 | For Sale | $149,900 | -- | $87 / Sq Ft |
Tax History Compared to Growth
Tax History
| Year | Tax Paid | Tax Assessment Tax Assessment Total Assessment is a certain percentage of the fair market value that is determined by local assessors to be the total taxable value of land and additions on the property. | Land | Improvement |
|---|---|---|---|---|
| 2024 | $2,604 | $240,700 | $21,000 | $219,700 |
| 2023 | $2,548 | $233,800 | $21,000 | $212,800 |
| 2022 | $2,213 | $204,100 | $21,000 | $183,100 |
| 2021 | $2,096 | $190,400 | $21,000 | $169,400 |
| 2020 | $1,801 | $167,900 | $21,000 | $146,900 |
| 2019 | $1,817 | $169,600 | $21,000 | $148,600 |
| 2018 | $1,624 | $160,600 | $21,000 | $139,600 |
| 2017 | $1,509 | $153,000 | $21,000 | $132,000 |
| 2016 | $1,576 | $154,000 | $21,000 | $133,000 |
| 2014 | $1,457 | $152,700 | $21,000 | $131,700 |
| 2013 | -- | $145,000 | $21,000 | $124,000 |
Agents Affiliated with this Home
-
Haley Jamison

Seller's Agent in 2020
Haley Jamison
ERA FIRST ADVANTAGE REALTY, INC
(615) 538-8150
112 Total Sales
-
Jenny McBride

Buyer's Agent in 2020
Jenny McBride
KELLER WILLIAMS CAPITAL REALTY
(812) 430-5661
350 Total Sales
-
Keith Kinney

Seller's Agent in 2016
Keith Kinney
Kinney Realty & Development
16 Total Sales
-
B
Seller Co-Listing Agent in 2016
Brittany Bunnell
Kinney Realty & Development
Map
Source: Indiana Regional MLS
MLS Number: 202044293
APN: 82-04-11-009-334.033-030
- 12900 Mattison Ct
- 12908 Mattison Ct
- 4324 Guyton Dr
- 4222 Chaska Dr
- 4208 Chaska Dr
- 4200 Chaska Dr
- 5200 Daylight Dr
- 13224 Prairie Dr
- 13515 Prairie Dr
- 12314 Wayland Ct
- 13812 Red Maple Ln
- 12847 Rolling Meadows Dr
- 3747 Collingswood Dr
- 12824 Cold Water Dr
- 12512 Cold Water Dr
- 12729 Kenai Dr
- 12827 Kenai Dr
- 12901 Kenai Dr
- 13918 Persimmon Ln
- 12531 Kenai Dr
- 12741 Mattison Ct
- 4431 Cookman Way
- 12731 Mattison Ct
- 12740 Mattison Ct
- 12800 Mattison Ct
- 4441 Cookman Way
- 12812 Mattison Ct
- 12730 Mattison Ct
- 4501 Cookman Way
- 12750 Kingsley Ct
- 12721 Mattison Ct
- 12720 Mattison Ct
- 4511 Cookman Way
- 12744 Kingsley Ct
- 12831 Mattison Ct
- 12711 Mattison Ct
- 12841 Mattison Ct
- 12832 Mattison Ct
- 12710 Mattison Ct
- 12842 Mattison Ct
