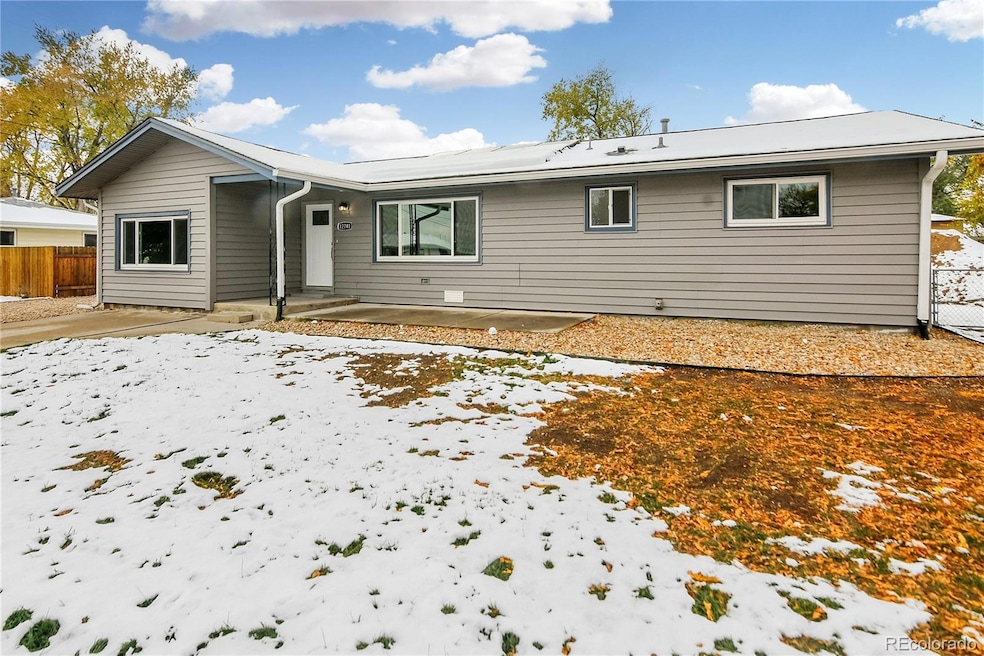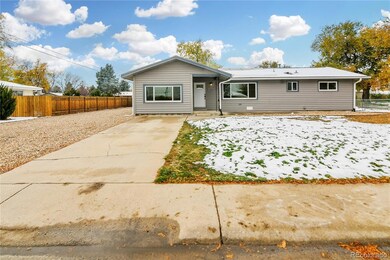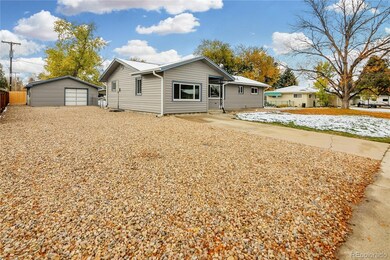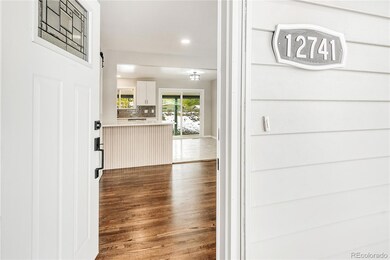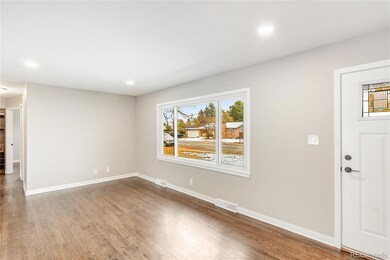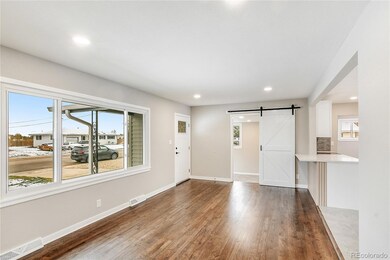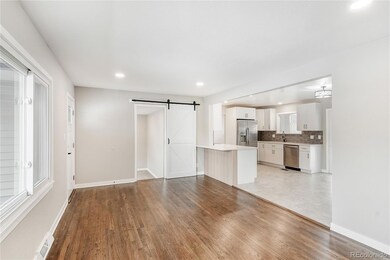
12741 Woodland Dr Longmont, CO 80504
Terry Lake NeighborhoodHighlights
- Open Floorplan
- Midcentury Modern Architecture
- Quartz Countertops
- Longmont High School Rated A-
- Wood Flooring
- Private Yard
About This Home
As of February 2025Newly Remodeled Ranch with 3 Bedroom, 2 Bathroom and a BONUS ROOM, sitting on a large lot (1/3rd acre) in north Longmont. Home is located near the NW corner of highways 287 & 66, so you’ll have easy access to downtown Longmont, Boulder, Fort Collins and Estes Park. This newly renovated home has an oversized garage/workshop and the ability to store your toys (RV &/or boat) in the driveway! Renovations inside include a new kitchen (brand new stainless appliances and quartz countertops), updated bathrooms, new doors, refinished/new flooring (hardwood & tile), new paint & fixtures throughout. The yard has a newly installed irrigation system, a fenced-in backyard and a new septic system. The solar panels on the roofs are paid off and provide electricity for the house and garage!
Last Agent to Sell the Property
LPT Realty Brokerage Email: jeff.k5realestate@gmail.com,970-214-5983 License #100074343 Listed on: 11/10/2024

Home Details
Home Type
- Single Family
Est. Annual Taxes
- $3,312
Year Built
- Built in 1966 | Remodeled
Lot Details
- 0.32 Acre Lot
- East Facing Home
- Property is Fully Fenced
- Landscaped
- Level Lot
- Front and Back Yard Sprinklers
- Private Yard
Parking
- 1 Car Garage
- Exterior Access Door
- Gravel Driveway
Home Design
- Midcentury Modern Architecture
- Frame Construction
- Composition Roof
- Vinyl Siding
Interior Spaces
- 1,344 Sq Ft Home
- 1-Story Property
- Open Floorplan
- Built-In Features
- Ceiling Fan
- Double Pane Windows
- Living Room
- Home Office
- Laundry Room
Kitchen
- Eat-In Kitchen
- Self-Cleaning Oven
- Range
- Microwave
- Dishwasher
- Quartz Countertops
- Disposal
Flooring
- Wood
- Carpet
- Tile
Bedrooms and Bathrooms
- 3 Main Level Bedrooms
Home Security
- Carbon Monoxide Detectors
- Fire and Smoke Detector
Outdoor Features
- Covered patio or porch
Schools
- Northridge Elementary School
- Longs Peak Middle School
- Longmont High School
Utilities
- Forced Air Heating and Cooling System
- Natural Gas Connected
- High Speed Internet
- Phone Available
- Cable TV Available
Community Details
- No Home Owners Association
- Willis Heights Subdivision
Listing and Financial Details
- Exclusions: Staging Items & Sellers Personal Property
- Assessor Parcel Number R0051862
Ownership History
Purchase Details
Home Financials for this Owner
Home Financials are based on the most recent Mortgage that was taken out on this home.Purchase Details
Home Financials for this Owner
Home Financials are based on the most recent Mortgage that was taken out on this home.Purchase Details
Home Financials for this Owner
Home Financials are based on the most recent Mortgage that was taken out on this home.Purchase Details
Home Financials for this Owner
Home Financials are based on the most recent Mortgage that was taken out on this home.Similar Homes in Longmont, CO
Home Values in the Area
Average Home Value in this Area
Purchase History
| Date | Type | Sale Price | Title Company |
|---|---|---|---|
| Special Warranty Deed | $550,000 | None Listed On Document | |
| Special Warranty Deed | $409,900 | None Listed On Document | |
| Warranty Deed | $410,000 | None Listed On Document | |
| Warranty Deed | $264,900 | Land Title Guarantee Company | |
| Interfamily Deed Transfer | -- | -- |
Mortgage History
| Date | Status | Loan Amount | Loan Type |
|---|---|---|---|
| Open | $440,000 | New Conventional | |
| Previous Owner | $368,910 | Construction | |
| Previous Owner | $280,000 | Balloon | |
| Previous Owner | $244,900 | New Conventional | |
| Previous Owner | $90,000 | New Conventional | |
| Previous Owner | $42,000 | Credit Line Revolving | |
| Previous Owner | $175,000 | New Conventional | |
| Previous Owner | $27,000 | Stand Alone Second | |
| Previous Owner | $175,000 | Unknown | |
| Previous Owner | $144,750 | Unknown | |
| Previous Owner | $124,800 | No Value Available | |
| Previous Owner | $32,000 | Unknown |
Property History
| Date | Event | Price | Change | Sq Ft Price |
|---|---|---|---|---|
| 02/28/2025 02/28/25 | Sold | $550,000 | -3.2% | $409 / Sq Ft |
| 01/28/2025 01/28/25 | Price Changed | $568,000 | -2.9% | $423 / Sq Ft |
| 12/31/2024 12/31/24 | Price Changed | $585,000 | -0.8% | $435 / Sq Ft |
| 11/20/2024 11/20/24 | Price Changed | $590,000 | -7.1% | $439 / Sq Ft |
| 11/10/2024 11/10/24 | For Sale | $635,000 | +54.9% | $472 / Sq Ft |
| 08/07/2024 08/07/24 | Sold | $410,000 | -5.7% | $305 / Sq Ft |
| 07/23/2024 07/23/24 | Price Changed | $435,000 | -3.3% | $324 / Sq Ft |
| 07/19/2024 07/19/24 | Price Changed | $450,000 | -2.2% | $335 / Sq Ft |
| 07/17/2024 07/17/24 | Price Changed | $460,000 | -3.2% | $342 / Sq Ft |
| 07/05/2024 07/05/24 | For Sale | $475,000 | -- | $353 / Sq Ft |
Tax History Compared to Growth
Tax History
| Year | Tax Paid | Tax Assessment Tax Assessment Total Assessment is a certain percentage of the fair market value that is determined by local assessors to be the total taxable value of land and additions on the property. | Land | Improvement |
|---|---|---|---|---|
| 2025 | $3,356 | $33,125 | $7,831 | $25,294 |
| 2024 | $3,356 | $33,125 | $7,831 | $25,294 |
| 2023 | $3,312 | $33,741 | $4,730 | $32,696 |
| 2022 | $2,737 | $26,563 | $4,337 | $22,226 |
| 2021 | $2,773 | $27,328 | $4,462 | $22,866 |
| 2020 | $2,458 | $24,260 | $9,009 | $15,251 |
| 2019 | $2,418 | $24,260 | $9,009 | $15,251 |
| 2018 | $1,893 | $19,044 | $8,136 | $10,908 |
| 2017 | $1,782 | $21,054 | $8,995 | $12,059 |
| 2016 | $1,838 | $19,240 | $11,224 | $8,016 |
| 2015 | $1,040 | $15,721 | $5,572 | $10,149 |
| 2014 | $749 | $15,721 | $5,572 | $10,149 |
Agents Affiliated with this Home
-
J
Seller's Agent in 2025
Jeff Kurtz
LPT Realty
-
L
Buyer's Agent in 2025
Logan Schlutz
Estate Professionals
-
B
Seller's Agent in 2024
Brandon Werner
Brokers Guild Homes
-
R
Buyer's Agent in 2024
Robert Murphy
New Western Acquisitions
Map
Source: REcolorado®
MLS Number: 4538584
APN: 1205223-15-013
- 2410 Key Ct
- 1200 Parker Dr
- 1214 Parker Dr
- 1018 Kelly Place
- 841 Crisman Dr Unit 9
- 2442 Collyer St
- 2249 Emery St Unit B
- 1323 Horizon Ln
- 12924 Woodridge Dr
- 2213 Emery St Unit C
- 2208 Emery St
- 12910 Woodridge Dr
- 2130 Squires St
- 13103 Woodridge Dr
- 2159 Meadow Ct
- 2143 Meadow Ct
- 322 21st Ave
- 2211 Sherman St
- 2226 Judson St
- 1510 22nd Ave
