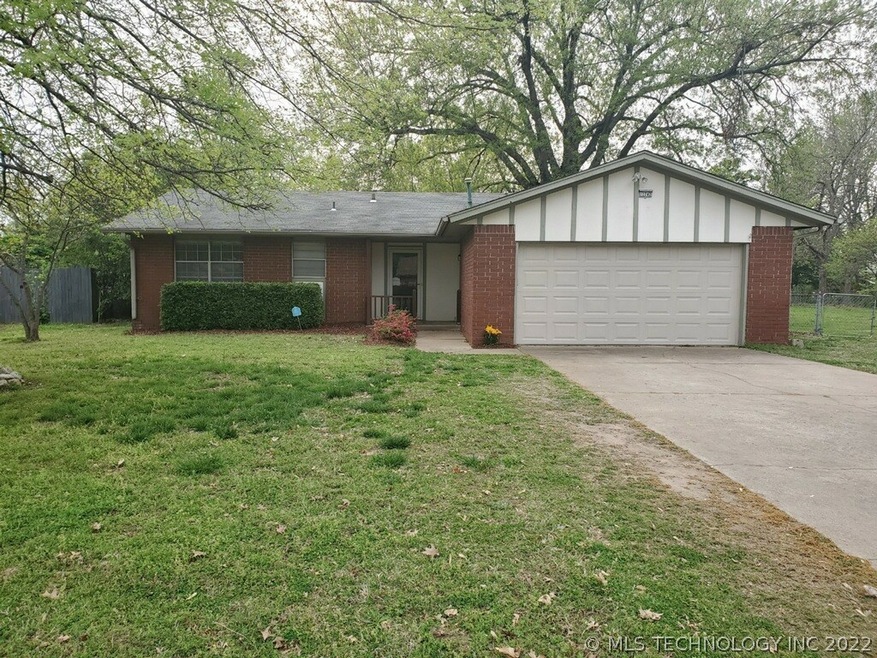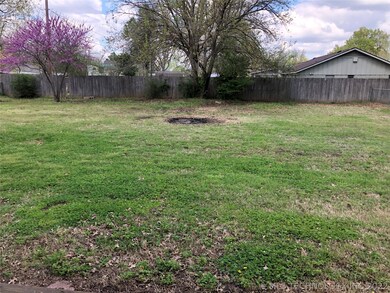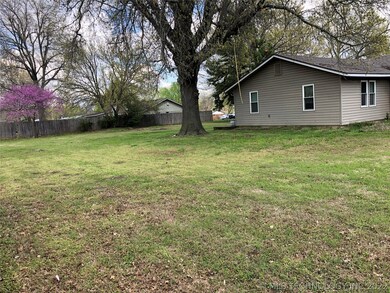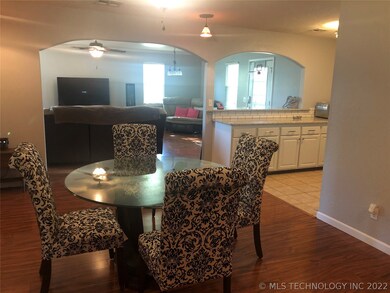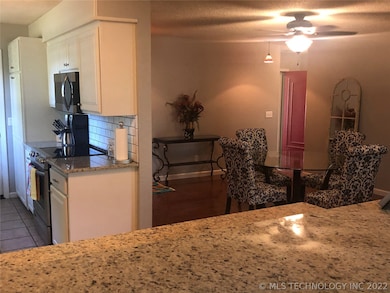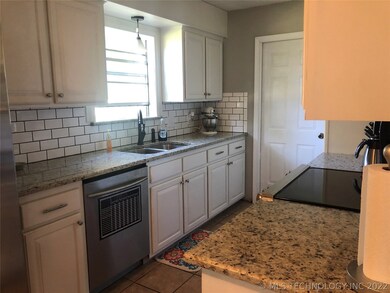
12742 S 123rd East Ave Broken Arrow, OK 74011
Haikey Creek NeighborhoodHighlights
- 0.43 Acre Lot
- Mature Trees
- No HOA
- Bixby East Elementary Rated A-
- Granite Countertops
- 2 Car Attached Garage
About This Home
As of May 2020Very cute and cozy move-in ready home situated on almost a half acre lot in Bixby schools. Open floor plan, perfect for entertaining. Updated kitchen with granite countertops and plenty of cabinet space. New flooring throughout. Large mature trees with a fully fenced yard. Master bedroom with private bath. Large family room with lots of natural sunlight. Great neighborhood!
Last Agent to Sell the Property
Keller Williams Advantage License #172193 Listed on: 04/07/2020
Home Details
Home Type
- Single Family
Est. Annual Taxes
- $1,447
Year Built
- Built in 1970
Lot Details
- 0.43 Acre Lot
- East Facing Home
- Property is Fully Fenced
- Privacy Fence
- Chain Link Fence
- Mature Trees
Parking
- 2 Car Attached Garage
Home Design
- Brick Exterior Construction
- Slab Foundation
- Wood Frame Construction
- Fiberglass Roof
- Vinyl Siding
- Masonite
- Asphalt
Interior Spaces
- 1,579 Sq Ft Home
- 1-Story Property
- Ceiling Fan
- Gas Log Fireplace
- Vinyl Clad Windows
- Aluminum Window Frames
- Gas Dryer Hookup
Kitchen
- Electric Oven
- Electric Range
- Stove
- Microwave
- Plumbed For Ice Maker
- Dishwasher
- Granite Countertops
- Disposal
Flooring
- Carpet
- Tile
Bedrooms and Bathrooms
- 3 Bedrooms
- 2 Full Bathrooms
Home Security
- Storm Doors
- Fire and Smoke Detector
Outdoor Features
- Rain Gutters
Schools
- Northeast Elementary School
- Bixby High School
Utilities
- Zoned Heating and Cooling
- Heating System Uses Gas
- Agricultural Well Water Source
- Gas Water Heater
- Septic Tank
- Phone Available
Community Details
- No Home Owners Association
- Willow Springs Estates Subdivision
Ownership History
Purchase Details
Home Financials for this Owner
Home Financials are based on the most recent Mortgage that was taken out on this home.Purchase Details
Home Financials for this Owner
Home Financials are based on the most recent Mortgage that was taken out on this home.Purchase Details
Home Financials for this Owner
Home Financials are based on the most recent Mortgage that was taken out on this home.Purchase Details
Home Financials for this Owner
Home Financials are based on the most recent Mortgage that was taken out on this home.Purchase Details
Similar Homes in Broken Arrow, OK
Home Values in the Area
Average Home Value in this Area
Purchase History
| Date | Type | Sale Price | Title Company |
|---|---|---|---|
| Warranty Deed | $270,000 | Titan Title | |
| Quit Claim Deed | -- | None Listed On Document | |
| Warranty Deed | $155,500 | First American Title Ins Co | |
| Warranty Deed | $110,000 | None Available | |
| Warranty Deed | $84,000 | Firstitle & Abstract Svcs In |
Mortgage History
| Date | Status | Loan Amount | Loan Type |
|---|---|---|---|
| Open | $275,805 | VA | |
| Previous Owner | $152,437 | FHA | |
| Previous Owner | $108,007 | FHA | |
| Previous Owner | $80,800 | New Conventional |
Property History
| Date | Event | Price | Change | Sq Ft Price |
|---|---|---|---|---|
| 05/15/2020 05/15/20 | Sold | $155,250 | -4.2% | $98 / Sq Ft |
| 04/07/2020 04/07/20 | Pending | -- | -- | -- |
| 04/07/2020 04/07/20 | For Sale | $162,000 | +47.3% | $103 / Sq Ft |
| 02/14/2013 02/14/13 | Sold | $110,000 | -12.0% | $91 / Sq Ft |
| 10/29/2012 10/29/12 | Pending | -- | -- | -- |
| 10/29/2012 10/29/12 | For Sale | $125,000 | -- | $104 / Sq Ft |
Tax History Compared to Growth
Tax History
| Year | Tax Paid | Tax Assessment Tax Assessment Total Assessment is a certain percentage of the fair market value that is determined by local assessors to be the total taxable value of land and additions on the property. | Land | Improvement |
|---|---|---|---|---|
| 2024 | $2,121 | $18,858 | $2,579 | $16,279 |
| 2023 | $2,121 | $17,960 | $2,721 | $15,239 |
| 2022 | $2,035 | $17,105 | $2,967 | $14,138 |
| 2021 | $2,027 | $17,105 | $2,967 | $14,138 |
| 2020 | $1,512 | $12,705 | $2,911 | $9,794 |
| 2019 | $1,447 | $12,100 | $2,772 | $9,328 |
| 2018 | $1,441 | $12,100 | $2,772 | $9,328 |
| 2017 | $1,422 | $12,100 | $2,772 | $9,328 |
| 2016 | $1,427 | $12,100 | $2,772 | $9,328 |
| 2015 | $1,344 | $12,100 | $2,772 | $9,328 |
| 2014 | $1,337 | $12,100 | $2,772 | $9,328 |
Agents Affiliated with this Home
-
Island Warren
I
Seller's Agent in 2020
Island Warren
Keller Williams Advantage
(918) 859-6206
8 Total Sales
-
P
Seller's Agent in 2013
Paul Gerner
Inactive Office
-
Jake Salyer

Buyer's Agent in 2013
Jake Salyer
Hearth Homes Realty
(918) 951-0204
2 in this area
86 Total Sales
Map
Source: MLS Technology
MLS Number: 2012878
APN: 55975-74-05-00520
- 12922 S 123rd Ave E
- 12915 S 120th Place E
- 12122 E 126th St S
- 4010 W Baton Rouge St
- 7119 S Tamarack Ave
- 12638 S 129th Ave E
- 7011 S Tamarack Ave
- 0 E 132nd Place S
- 6909 S Willow Ave
- 0000 S 129th Ave E
- 7209 S Nyssa Ave
- 4020 W Yuma St
- 4008 W Yuma St
- 4008 W Winston St
- 13200 E 130th St S Unit 1261
- 12717 E 133rd Place S
- 11413 E 132nd Place S
- 2810 W Tucson Ct
- 12300 S Garnett Rd
- 6705 S Palm Ave
