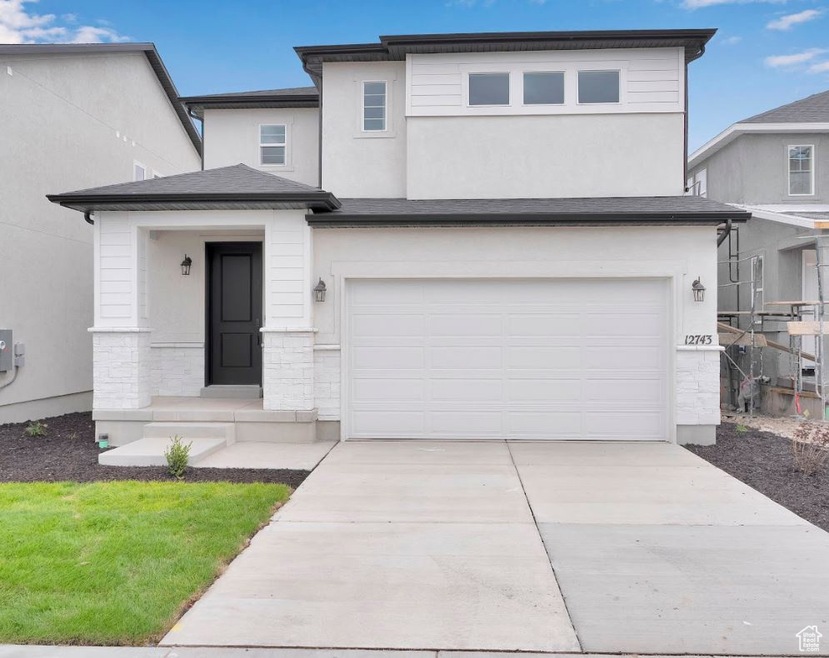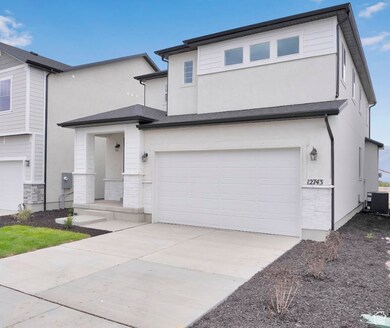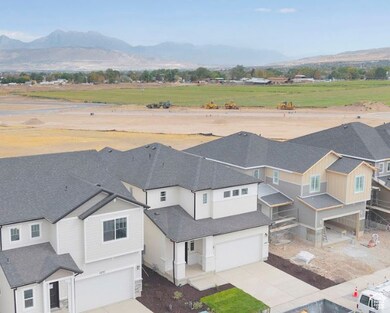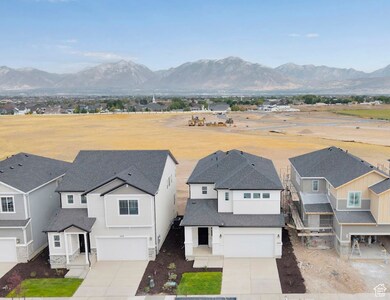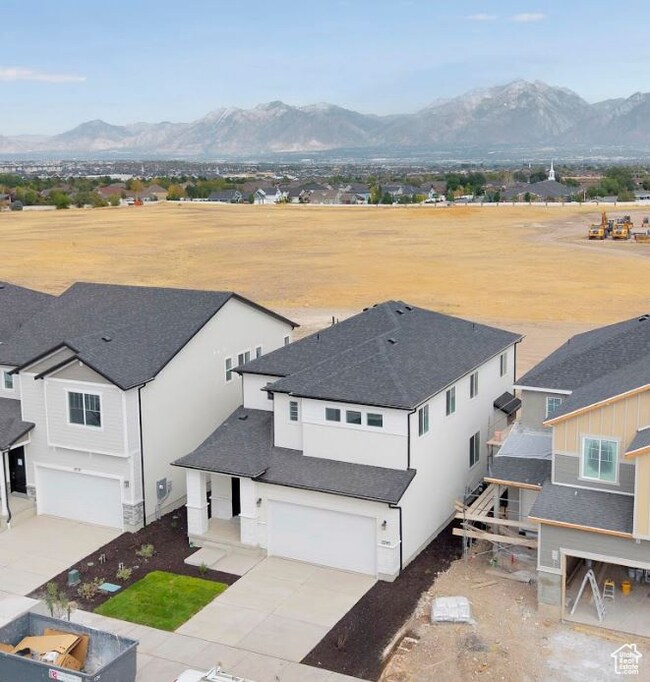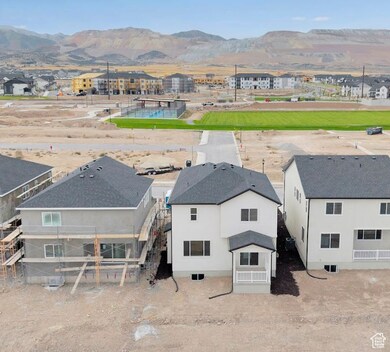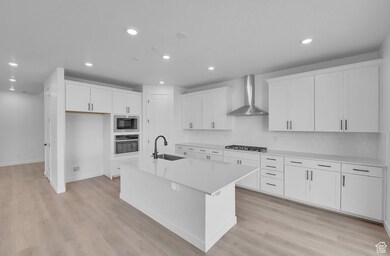12743 S Glacier Trail Ln Unit 166 Herriman, UT 84096
Estimated payment $4,173/month
Highlights
- ENERGY STAR Certified Homes
- Vaulted Ceiling
- Great Room
- Home Energy Score
- 1 Fireplace
- Mud Room
About This Home
***MOVE IN READY HOME*** Qualify for a rate as low as 3.75% 5/1 ARM FHA/VA or 3.99% 7/6 ARM Conventional loan. ASK about our fixed 30yr rate options. Rates are tied to using our preferred lender & insurance & credentials (free basement not included in this offer) Contact us today to learn more and schedule a tour! CONTRACT today & through 11/16/25 & Close by 12/31/25. *** The two vaulted entry of the Leah floor plan provides a warm & spacious feel to the home. The main floor of the Leah plan boasts a generous dining room, a great room with a fireplace and a charming kitchen with a spacious island and walk-in pantry. You'll also appreciate the convenient mudroom and powder room and covered back patio. Upstairs, enjoy four bedrooms & 2 full baths. The relaxing primary suite has a separate tub/shower combo and large walk-in closet. Basement is unfinished and provides space for storage. Quartz countertops throughout home and lvp flooring on main areas. Minutes away from shopping, food, entertainment, schools. Pictures provided are of a model home and are not a direct representation of home for interior design and colors. Buyer to verify square footage.
Listing Agent
Richmond American Homes of Utah, Inc License #10034972 Listed on: 09/04/2025
Co-Listing Agent
Grant Richards
Richmond American Homes of Utah, Inc License #7544874
Home Details
Home Type
- Single Family
Year Built
- Built in 2025
Lot Details
- 3,920 Sq Ft Lot
- Landscaped
- Property is zoned Single-Family, R1
HOA Fees
- $160 Monthly HOA Fees
Parking
- 2 Car Attached Garage
Home Design
- Stucco
Interior Spaces
- 3,342 Sq Ft Home
- 3-Story Property
- Vaulted Ceiling
- 1 Fireplace
- Double Pane Windows
- Sliding Doors
- Mud Room
- Smart Doorbell
- Great Room
- Den
Kitchen
- Walk-In Pantry
- Built-In Oven
- Gas Range
- Range Hood
- Microwave
- Disposal
Flooring
- Carpet
- Tile
Bedrooms and Bathrooms
- 4 Bedrooms
- Walk-In Closet
- Bathtub With Separate Shower Stall
Basement
- Basement Fills Entire Space Under The House
- Natural lighting in basement
Eco-Friendly Details
- Home Energy Score
- ENERGY STAR Certified Homes
- Sprinkler System
Outdoor Features
- Covered Patio or Porch
Schools
- Copper Mountain Middle School
- Herriman High School
Utilities
- SEER Rated 16+ Air Conditioning Units
- Forced Air Heating and Cooling System
- Natural Gas Connected
Community Details
- Fcs Community Management Association, Phone Number (801) 256-0465
- Great Basin At Olympia Subdivision
Listing and Financial Details
- Home warranty included in the sale of the property
Map
Home Values in the Area
Average Home Value in this Area
Property History
| Date | Event | Price | List to Sale | Price per Sq Ft |
|---|---|---|---|---|
| 10/29/2025 10/29/25 | Price Changed | $639,990 | -2.3% | $191 / Sq Ft |
| 10/14/2025 10/14/25 | Price Changed | $654,990 | -3.0% | $196 / Sq Ft |
| 09/04/2025 09/04/25 | For Sale | $674,990 | -- | $202 / Sq Ft |
Source: UtahRealEstate.com
MLS Number: 2109534
- 12686 S Glacier Trail Ln
- 12743 S Glacier Trail Ln
- 12757 S Glacier Trail Ln
- Laurel Plan at Great Basin at Olympia
- Coronado Plan at Great Basin at Olympia
- Brooklyn 1 Plan at Great Basin at Olympia
- Lightner Plan at Great Basin at Olympia
- 12731 S Glacier Trail Ln Unit 164
- Boston Plan at Great Basin at Olympia
- 12763 S Glacier Trail Ln
- 6361 W Pyramid Peak Ln Unit 117
- 12777 S Glacier Trail Ln
- Bradford Plan at Great Basin at Olympia
- 12731 S Glacier Trail Ln
- 12737 S Glacier Trail Ln Unit 165
- 6342 Roaring River Ln Unit 108
- Brooklyn 2 Plan at Great Basin at Olympia
- 12753 S Glacier Trail Ln
- Leah Plan at Great Basin at Olympia
- 6361 W Pyramid Peak Ln
- 6497 W Mount Fremont Dr
- 5657 W 11840 S
- 13079 S Shady Elm Ct
- 5296 Ravenna Ct
- 11901 S Freedom Park Dr
- 13822 Ralph H Way
- 13839 Ralph H Way
- 11449 S Abbey Mill Dr
- 12313 S Pike Hill Ln
- 5233 W Cannavale Ln
- 5233 W Cannavale Ln Unit 117
- 5341 W Anthem Park Blvd
- 5207 W Cannavale Ln Unit 110
- 12883 S Brundisi Way
- 5106 W Encore Ct
- 13357 S Prima Sol Dr
- 4973 W Badger Ln
- 13032 S Tortola Dr
- 4989 W Longboat Ln
- 12657 S Legacy Springs Dr
