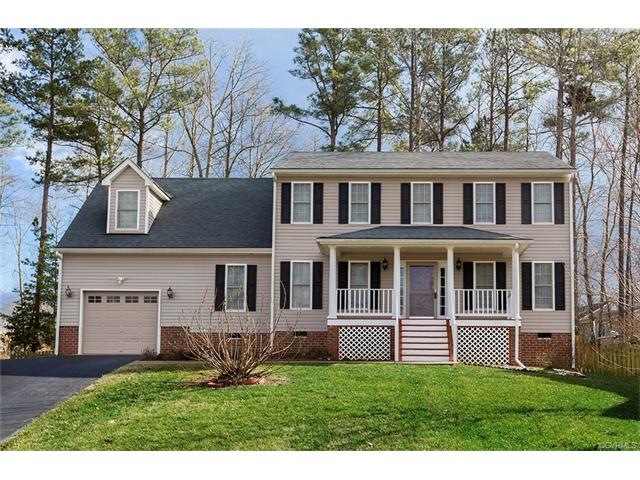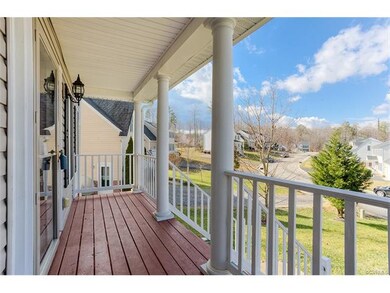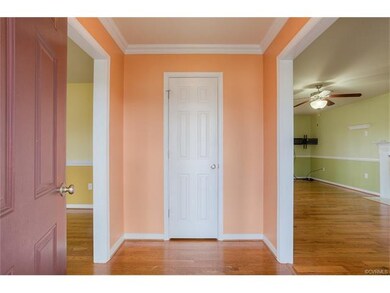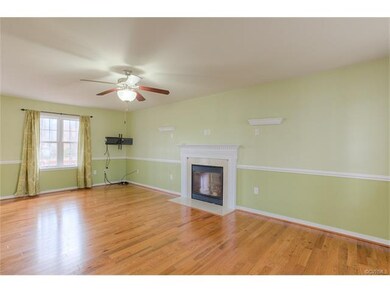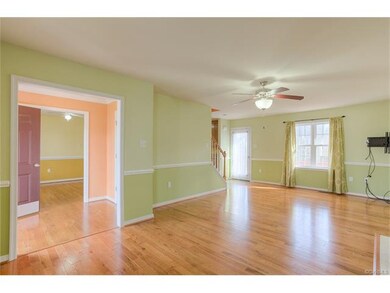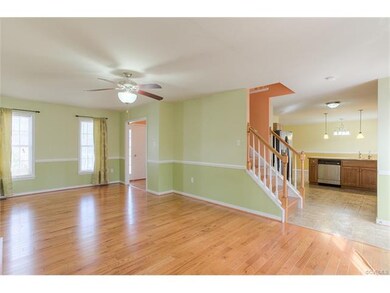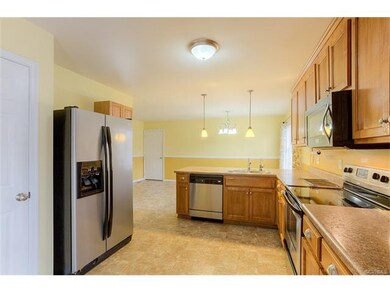
12743 Summerhouse Ln Midlothian, VA 23112
Birkdale NeighborhoodHighlights
- Colonial Architecture
- Deck
- 1 Car Direct Access Garage
- Alberta Smith Elementary School Rated A-
- Wood Flooring
- Front Porch
About This Home
As of June 2021Welcome Home to Cameron Bay! Convenient location with Award Winning Schools. This beautiful home is Loaded with upgrades and extras! Open Floor Plan. Hardwoods throughout. Spacious Family Room with Gas Fireplace. Large Master Bedroom with huge Walk-in Closet and attached Bath with Double Vanity and Large Soaking Tub. Awesome deck overlooking professionally manicured private, fenced rear lawn. Too much to list about this special home. Call today for your private showing!
Last Agent to Sell the Property
Warren Teller
Redfin Corporation License #0225067685 Listed on: 01/20/2017
Co-Listed By
Jen Coppock
Redfin Corporation License #0225223122
Home Details
Home Type
- Single Family
Est. Annual Taxes
- $2,040
Year Built
- Built in 2007
Lot Details
- 0.31 Acre Lot
- Back Yard Fenced
- Zoning described as R9
HOA Fees
- $10 Monthly HOA Fees
Parking
- 1 Car Direct Access Garage
- Garage Door Opener
- Driveway
- Off-Street Parking
Home Design
- Colonial Architecture
- Brick Exterior Construction
- Frame Construction
- Composition Roof
- Vinyl Siding
Interior Spaces
- 2,004 Sq Ft Home
- 2-Story Property
- Gas Fireplace
- Wood Flooring
- Crawl Space
Bedrooms and Bathrooms
- 4 Bedrooms
Outdoor Features
- Deck
- Shed
- Outbuilding
- Front Porch
Schools
- Alberta Smith Elementary School
- Bailey Bridge Middle School
- Manchester High School
Utilities
- Forced Air Zoned Heating and Cooling System
- Heat Pump System
- Water Heater
Community Details
- Cameron Bay Subdivision
Listing and Financial Details
- Tax Lot 38
- Assessor Parcel Number 735-67-38-55-400-000
Ownership History
Purchase Details
Home Financials for this Owner
Home Financials are based on the most recent Mortgage that was taken out on this home.Purchase Details
Home Financials for this Owner
Home Financials are based on the most recent Mortgage that was taken out on this home.Purchase Details
Home Financials for this Owner
Home Financials are based on the most recent Mortgage that was taken out on this home.Similar Homes in Midlothian, VA
Home Values in the Area
Average Home Value in this Area
Purchase History
| Date | Type | Sale Price | Title Company |
|---|---|---|---|
| Warranty Deed | $325,000 | Atlantic Coast Stlmnt Svcs | |
| Warranty Deed | $240,000 | Safe Harbor Title Company | |
| Warranty Deed | $258,000 | -- |
Mortgage History
| Date | Status | Loan Amount | Loan Type |
|---|---|---|---|
| Open | $294,057 | FHA | |
| Previous Owner | $192,000 | New Conventional | |
| Previous Owner | $195,950 | New Conventional | |
| Previous Owner | $206,400 | New Conventional |
Property History
| Date | Event | Price | Change | Sq Ft Price |
|---|---|---|---|---|
| 06/11/2021 06/11/21 | Sold | $325,000 | +8.3% | $162 / Sq Ft |
| 05/02/2021 05/02/21 | Pending | -- | -- | -- |
| 04/29/2021 04/29/21 | For Sale | $300,000 | +25.0% | $150 / Sq Ft |
| 04/07/2017 04/07/17 | Sold | $240,000 | 0.0% | $120 / Sq Ft |
| 02/25/2017 02/25/17 | Pending | -- | -- | -- |
| 02/24/2017 02/24/17 | For Sale | $240,000 | 0.0% | $120 / Sq Ft |
| 01/23/2017 01/23/17 | Pending | -- | -- | -- |
| 01/20/2017 01/20/17 | For Sale | $240,000 | -- | $120 / Sq Ft |
Tax History Compared to Growth
Tax History
| Year | Tax Paid | Tax Assessment Tax Assessment Total Assessment is a certain percentage of the fair market value that is determined by local assessors to be the total taxable value of land and additions on the property. | Land | Improvement |
|---|---|---|---|---|
| 2025 | $3,208 | $357,600 | $76,000 | $281,600 |
| 2024 | $3,208 | $345,100 | $73,000 | $272,100 |
| 2023 | $3,000 | $329,700 | $71,000 | $258,700 |
| 2022 | $2,628 | $285,600 | $68,000 | $217,600 |
| 2021 | $2,412 | $249,100 | $66,000 | $183,100 |
| 2020 | $2,431 | $249,100 | $66,000 | $183,100 |
| 2019 | $2,284 | $240,400 | $64,000 | $176,400 |
| 2018 | $2,211 | $234,400 | $63,000 | $171,400 |
| 2017 | $2,146 | $218,300 | $62,500 | $155,800 |
| 2016 | $2,040 | $212,500 | $62,500 | $150,000 |
| 2015 | $2,055 | $211,500 | $62,500 | $149,000 |
| 2014 | $1,986 | $204,300 | $62,500 | $141,800 |
Agents Affiliated with this Home
-
Shannon Haskins

Seller's Agent in 2021
Shannon Haskins
Real Broker LLC
(804) 840-1531
2 in this area
108 Total Sales
-
Nikki Axman

Buyer's Agent in 2021
Nikki Axman
Providence Hill Real Estate
(302) 528-0354
9 in this area
191 Total Sales
-
W
Seller's Agent in 2017
Warren Teller
Redfin Corporation
-
Jen Coppock
J
Seller Co-Listing Agent in 2017
Jen Coppock
Redfin Corporation
-
Raven Sickal

Buyer's Agent in 2017
Raven Sickal
Open Gate Realty Group
(804) 909-2755
8 in this area
198 Total Sales
Map
Source: Central Virginia Regional MLS
MLS Number: 1702040
APN: 735-67-38-55-400-000
- 12336 Hillcreek Terrace
- 12330 Point Sunrise Ct
- 12312 Goldengate Place
- 6903 Pointer Ridge Rd
- 8806 Bailey Hill Rd
- 12306 Hollow Oak Terrace
- 8801 Hollow Oak Rd
- 5500 Creek Crossing Dr
- 12529 Wescott Dr
- 12009 Beaver Spring Ct
- 4800 White Manor Ct
- 5248 Misty Spring Dr
- 13102 Morning Hill Ln
- 12642 Hull Street Rd
- 13807 Cannonade Ln
- 3813 Maze Runner Dr
- 3815 Maze Runner Dr
- 3800 Maze Runner Dr Unit 202
- 3800 Maze Runner Dr Unit 101
- 3900 Maze Runner Dr Unit 402
