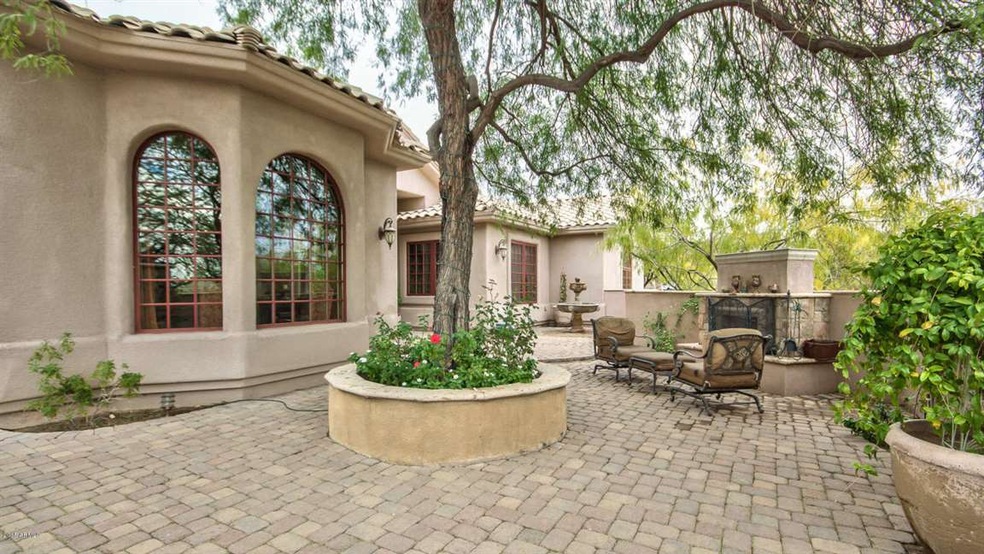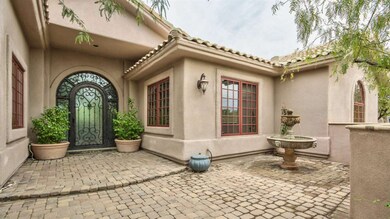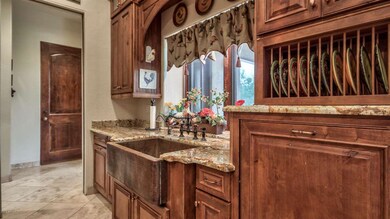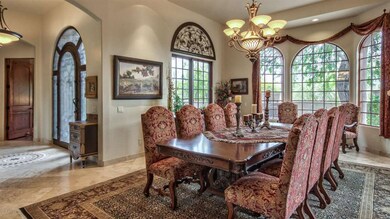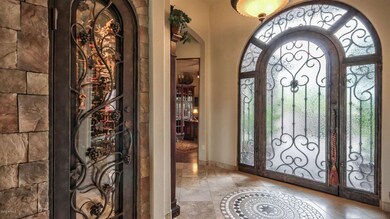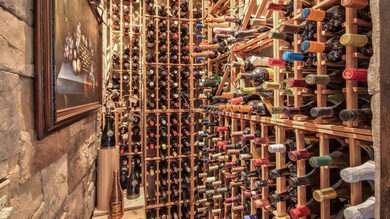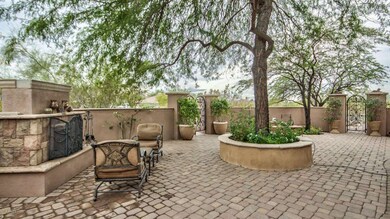
12744 E Mountain View Rd Scottsdale, AZ 85259
Shea Corridor NeighborhoodEstimated Value: $1,569,000 - $2,100,000
Highlights
- Corral
- Private Pool
- 1.25 Acre Lot
- Laguna Elementary School Rated A
- City Lights View
- Living Room with Fireplace
About This Home
As of February 2016Luxuriously Updated! Spacious great room plan with resort like backyard.The luxury starts in the gated courtyard paved w/ old world style, complete w/fireplace & fountain.Oversized arched Canterra entry door leads to travertine floors w/several mosaic inlays.Extra large formal dining w/arched paned windows. Arched alderwood doors lead out to courtyard for great flow when you're entertaining.Butler's pantry w/warming drawer.Flows to use as buffet. Kitchen boasts BI frig/freezer, professional dual fuel 48'' range w/2 ovens,6 burners+griddle, pot filler, 2 dishwashers, copper apron sink plus veggie sink. Built in spice racks, tray dividers,pull out on most. Round kitchen eating area, Fabulous wet bar includes CLEAR ice maker, wine/beverage frig, lots of storage. seating. Wine room boasts Canterra door, stone interior walls, arched slate ceilling. all bedrooms have wood floors, Family room has detailed inlay in floor, a 12' wall of doors that telescopes into a wall for that perfect indoor/outdoor livestyle, Canterra stone hearth and mantle. Large master suite also has sitting area with serene views of the lush yard. Travertine wainscot walls throughout master (and all) bath. Furniture vanities and elegant mirrors, gorgeous chandelier over jetted tub. Large master closet includes washer/dryer hook ups, shoe racks, jewelry drawers, b/i dressers and four laudry hampers. Very large secondary bedrooms with built ins. Large office features supply closet. Fourth bedroom/bath is split with separate entry through private yard.
This home has luxurious finishes everywhere you turn. Professional series Thermador appliances, 8' alderwood stained doors. All windows and doors replaced. Anderson clad windows, interior wood clad, 12' ceilings, All natural stone finishes, upgraded door and cabinet hardware, Graff plumbing fixtures. Oversized four car garage with tons of built in shelving.
Resort like backyard includes concrete sport court with two hoops, in ground trampoline, wonderful gazebo fit for weddings or relaxing, old paver patios and meandering walkways. Circle patio perfect for firepit, hidden patio for quiet private entertaining, Mountain View and lots of trees for summer shade and year round privacy.
Storage sheds and play set don't convey but might be negotiable. Please do not access four car garage being used as seller storage. Fencing is partial block fence, block with stucco and rail fencing.
Last Agent to Sell the Property
Realty ONE Group License #SA026389000 Listed on: 12/13/2015
Last Buyer's Agent
Matthew Slechta
Realty Executives License #SA656563000

Home Details
Home Type
- Single Family
Est. Annual Taxes
- $4,353
Year Built
- Built in 1994
Lot Details
- 1.25 Acre Lot
- Desert faces the front and back of the property
- Block Wall Fence
- Front and Back Yard Sprinklers
- Sprinklers on Timer
- Private Yard
- Grass Covered Lot
Parking
- 4 Car Direct Access Garage
- 2 Open Parking Spaces
- Side or Rear Entrance to Parking
- Garage Door Opener
Property Views
- City Lights
- Mountain
Home Design
- Santa Barbara Architecture
- Wood Frame Construction
- Tile Roof
- Stucco
Interior Spaces
- 3,819 Sq Ft Home
- 1-Story Property
- Wet Bar
- Ceiling height of 9 feet or more
- Ceiling Fan
- Double Pane Windows
- Low Emissivity Windows
- Living Room with Fireplace
- 2 Fireplaces
Kitchen
- Eat-In Kitchen
- Breakfast Bar
- Gas Cooktop
- Built-In Microwave
- Kitchen Island
- Granite Countertops
Flooring
- Wood
- Stone
Bedrooms and Bathrooms
- 4 Bedrooms
- Walk-In Closet
- Remodeled Bathroom
- Primary Bathroom is a Full Bathroom
- 3.5 Bathrooms
- Dual Vanity Sinks in Primary Bathroom
- Hydromassage or Jetted Bathtub
- Bathtub With Separate Shower Stall
Laundry
- Laundry in unit
- Washer and Dryer Hookup
Accessible Home Design
- Raised Dishwasher
- Accessible Hallway
- Accessible Doors
- No Interior Steps
- Raised Toilet
- Hard or Low Nap Flooring
Pool
- Private Pool
- Pool Pump
- Diving Board
Outdoor Features
- Covered patio or porch
- Outdoor Fireplace
- Gazebo
Schools
- Laguna Elementary School
- Mountainside Middle School
- Desert Mountain Elementary High School
Horse Facilities and Amenities
- Corral
Utilities
- Refrigerated Cooling System
- Zoned Heating
- Water Filtration System
- Septic Tank
- High Speed Internet
- Cable TV Available
Listing and Financial Details
- Legal Lot and Block 63 / 1123
- Assessor Parcel Number 217-32-071-B
Community Details
Overview
- No Home Owners Association
- Built by Custom
- Metes And Bounds Subdivision
Recreation
- Sport Court
Ownership History
Purchase Details
Purchase Details
Home Financials for this Owner
Home Financials are based on the most recent Mortgage that was taken out on this home.Purchase Details
Purchase Details
Home Financials for this Owner
Home Financials are based on the most recent Mortgage that was taken out on this home.Purchase Details
Home Financials for this Owner
Home Financials are based on the most recent Mortgage that was taken out on this home.Purchase Details
Home Financials for this Owner
Home Financials are based on the most recent Mortgage that was taken out on this home.Similar Homes in the area
Home Values in the Area
Average Home Value in this Area
Purchase History
| Date | Buyer | Sale Price | Title Company |
|---|---|---|---|
| Braning Todd J | -- | None Available | |
| Braning Todd | $1,000,000 | Empire West Title Agency | |
| Hainlen Robert G | $342,500 | None Available | |
| Hainlen Robert G | -- | The Talon Group-Kierland | |
| Hainlen Robert G | -- | The Talon Group Kierland | |
| The Bent Family Trust | -- | The Talon Group Kierland | |
| Hainlen Robert G | $1,175,000 | The Talon Group Kierland |
Mortgage History
| Date | Status | Borrower | Loan Amount |
|---|---|---|---|
| Open | Braning Todd J | $723,000 | |
| Closed | Braning Todd | $800,000 | |
| Closed | Braning Todd | $800,000 | |
| Previous Owner | Hainlen Robert G | $325,522 | |
| Previous Owner | Hainlen Robert G | $550,000 | |
| Previous Owner | Hainlen Robert G | $300,000 | |
| Previous Owner | Hauch Donald | $374,000 |
Property History
| Date | Event | Price | Change | Sq Ft Price |
|---|---|---|---|---|
| 02/25/2016 02/25/16 | Sold | $1,000,000 | 0.0% | $262 / Sq Ft |
| 01/08/2016 01/08/16 | Pending | -- | -- | -- |
| 01/04/2016 01/04/16 | Price Changed | $1,000,000 | -9.0% | $262 / Sq Ft |
| 12/29/2015 12/29/15 | Price Changed | $1,099,000 | -4.4% | $288 / Sq Ft |
| 12/13/2015 12/13/15 | For Sale | $1,150,000 | -- | $301 / Sq Ft |
Tax History Compared to Growth
Tax History
| Year | Tax Paid | Tax Assessment Tax Assessment Total Assessment is a certain percentage of the fair market value that is determined by local assessors to be the total taxable value of land and additions on the property. | Land | Improvement |
|---|---|---|---|---|
| 2025 | $5,404 | $88,732 | -- | -- |
| 2024 | $5,334 | $84,507 | -- | -- |
| 2023 | $5,334 | $111,800 | $22,360 | $89,440 |
| 2022 | $5,030 | $82,930 | $16,580 | $66,350 |
| 2021 | $5,382 | $79,430 | $15,880 | $63,550 |
| 2020 | $5,330 | $73,930 | $14,780 | $59,150 |
| 2019 | $5,122 | $73,150 | $14,630 | $58,520 |
| 2018 | $4,941 | $70,750 | $14,150 | $56,600 |
| 2017 | $4,706 | $68,610 | $13,720 | $54,890 |
| 2016 | $4,603 | $68,670 | $13,730 | $54,940 |
| 2015 | $4,353 | $65,310 | $13,060 | $52,250 |
Agents Affiliated with this Home
-
Lin Hainlen
L
Seller's Agent in 2016
Lin Hainlen
Realty One Group
(602) 469-5355
8 Total Sales
-

Buyer's Agent in 2016
Matthew Slechta
Realty Executives
(480) 560-3169
Map
Source: Arizona Regional Multiple Listing Service (ARMLS)
MLS Number: 5372800
APN: 217-32-071B
- 12524 E Saddlehorn Trail
- 10239 N 125th St
- 10301 N 128th St
- 12595 E Cochise Dr Unit 2
- 9224 N 126th St
- 9727 N 130th St Unit 27
- 9415 N 124th St
- 9826 N 131st St
- 12550 E Silver Spur St
- 12980 E Cochise Rd
- 12313 E Gold Dust Ave
- 10575 N 130th St Unit 1
- xx E Shea Blvd Unit 1
- 9053 N 123rd St
- 10713 N 124th Place
- 12892 E Sahuaro Dr
- 10569 N 131st St
- 12955 E Sahuaro Dr
- 12935 E Mercer Ln
- 12245 E Clinton St
- 12744 E Mountain View Rd
- 12750 E Mountain View Rd Unit MB
- 12750 E Mountain View Rd
- 12660 E Mountain View Rd
- 12734 E Appaloosa Place
- 12727 E Turquoise Ave
- 12636 E Mountain View Rd
- 12749 E Turquoise Ave
- 12635 E Turquoise Ave
- 12756 E Appaloosa Place
- 9808 N 128th St
- 12749 E Turquoise Dr
- 9920 N 128th St
- 12668 E Appaloosa Place
- 9850 N 128th St
- 12626 E Mountain View Rd
- 12731 E Appaloosa Place
- 12687 E Appaloosa Place
- 12778 E Appaloosa Place
- 12753 E Appaloosa Place
