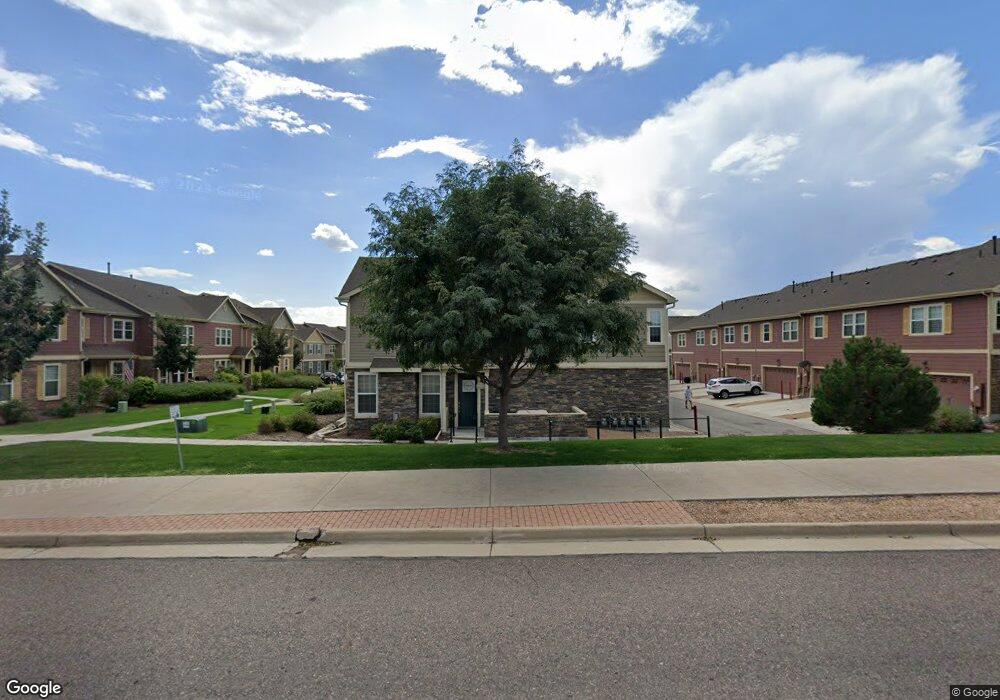12744 Leyden St Unit A Thornton, CO 80602
Estimated Value: $432,248 - $439,000
3
Beds
3
Baths
1,674
Sq Ft
$261/Sq Ft
Est. Value
About This Home
This home is located at 12744 Leyden St Unit A, Thornton, CO 80602 and is currently estimated at $436,562, approximately $260 per square foot. 12744 Leyden St Unit A is a home located in Adams County with nearby schools including West Ridge Elementary School, Shore Acres Elementary School, and Elderberry Elementary.
Ownership History
Date
Name
Owned For
Owner Type
Purchase Details
Closed on
Jun 24, 2021
Sold by
Houghtelling Christina and Hudson Andrew
Bought by
Guenther John and Guenther Juliana
Current Estimated Value
Home Financials for this Owner
Home Financials are based on the most recent Mortgage that was taken out on this home.
Original Mortgage
$309,000
Outstanding Balance
$279,761
Interest Rate
2.9%
Mortgage Type
New Conventional
Estimated Equity
$156,801
Purchase Details
Closed on
Dec 21, 2016
Sold by
Hejazi Farzad
Bought by
Houghtelling Christina and Hudson Andrew
Home Financials for this Owner
Home Financials are based on the most recent Mortgage that was taken out on this home.
Original Mortgage
$256,000
Interest Rate
4.08%
Mortgage Type
New Conventional
Purchase Details
Closed on
Jun 13, 2015
Sold by
Century At Ash Meadows Llc
Bought by
Hejazi Farzad
Home Financials for this Owner
Home Financials are based on the most recent Mortgage that was taken out on this home.
Original Mortgage
$220,144
Interest Rate
3.9%
Mortgage Type
New Conventional
Create a Home Valuation Report for This Property
The Home Valuation Report is an in-depth analysis detailing your home's value as well as a comparison with similar homes in the area
Home Values in the Area
Average Home Value in this Area
Purchase History
| Date | Buyer | Sale Price | Title Company |
|---|---|---|---|
| Guenther John | $412,000 | Land Title Guarantee | |
| Houghtelling Christina | $320,000 | First American | |
| Hejazi Farzad | $275,181 | First American Title |
Source: Public Records
Mortgage History
| Date | Status | Borrower | Loan Amount |
|---|---|---|---|
| Open | Guenther John | $309,000 | |
| Previous Owner | Houghtelling Christina | $256,000 | |
| Previous Owner | Hejazi Farzad | $220,144 |
Source: Public Records
Tax History Compared to Growth
Tax History
| Year | Tax Paid | Tax Assessment Tax Assessment Total Assessment is a certain percentage of the fair market value that is determined by local assessors to be the total taxable value of land and additions on the property. | Land | Improvement |
|---|---|---|---|---|
| 2024 | $5,385 | $27,440 | $5,310 | $22,130 |
| 2023 | $5,378 | $29,640 | $4,740 | $24,900 |
| 2022 | $4,580 | $23,880 | $4,380 | $19,500 |
| 2021 | $4,580 | $23,880 | $4,380 | $19,500 |
| 2020 | $4,575 | $24,710 | $4,500 | $20,210 |
| 2019 | $4,577 | $24,710 | $4,500 | $20,210 |
| 2018 | $4,125 | $22,340 | $1,370 | $20,970 |
| 2017 | $4,122 | $22,340 | $1,370 | $20,970 |
| 2016 | $2,701 | $15,360 | $1,510 | $13,850 |
| 2015 | $434 | $2,470 | $2,470 | $0 |
| 2014 | -- | $2,470 | $2,470 | $0 |
Source: Public Records
Map
Nearby Homes
- 12754 Leyden St Unit E
- 12774 Leyden St Unit D
- 12733 Leyden St Unit C
- 12926 Jasmine Ct
- 12778 Jasmine St Unit E
- 12812 Jasmine St Unit C
- 12845 Jasmine Way
- 6731 E 128th Place
- 12774 Jasmine Ct
- 12682 Kearney St
- 6791 E 129th Ave
- 12771 Jasmine Ct
- 12792 Ivy St
- 12797 Ivy St
- Pearl Plan at Creekside Village
- Hemingway Plan at Creekside Village
- 15372 Jersey Ct
- 12799 Ivanhoe St
- 13068 Kearney St
- 12741 Ivanhoe St
- 12744 Leyden St Unit D
- 12744 Leyden St Unit E
- 12744 Leyden St Unit B
- 12744 Leyden St Unit C
- 12744 Leyden St Unit 4E
- 12744 Leyden St Unit 4F
- 12744 Leyden St Unit 4B
- 12744 Leyden St Unit 4C
- 12754 Leyden St Unit D
- 12754 Leyden St Unit c
- 12754 Leyden St Unit A
- 12754 Leyden St Unit 9D
- 12724 Leyden St Unit B
- 12724 Leyden St Unit C
- 12724 Leyden St Unit A
- 12724 Leyden St Unit D
- 12764 Leyden St Unit B
- 12764 Leyden St Unit E
- 12764 Leyden St Unit D
- 12764 Leyden St Unit C
