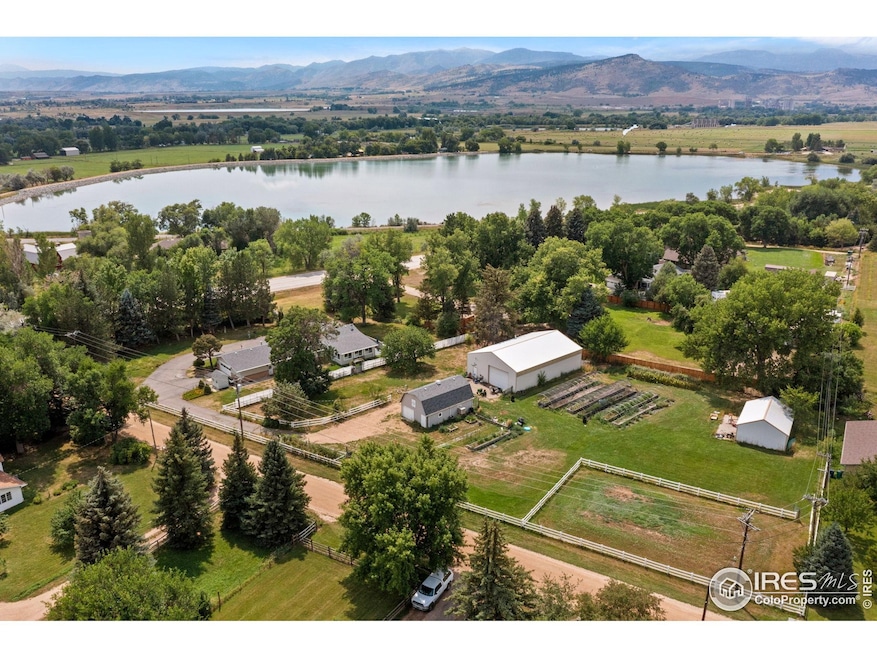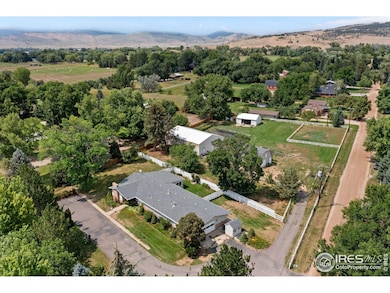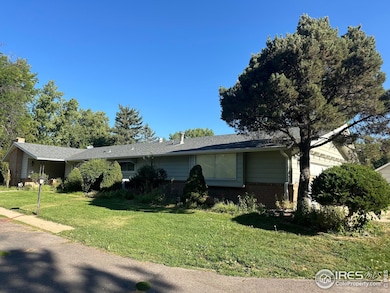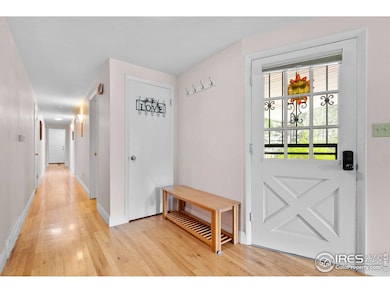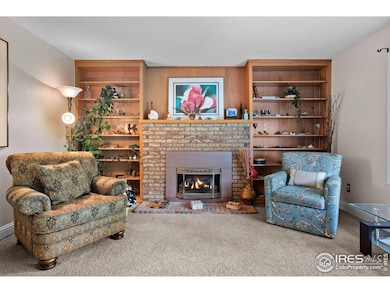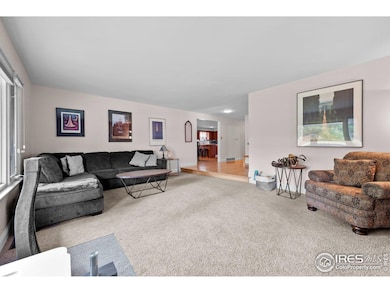
12745 N 66th St Longmont, CO 80503
Estimated payment $5,486/month
Highlights
- Hot Property
- Water Views
- Horses Allowed On Property
- Hygiene Elementary School Rated A-
- Parking available for a boat
- Open Floorplan
About This Home
Incredible opportunity to own a fully licensed short-term rental with a proven track record. Currently, the property is listed on Airbnb, VRBO and booking.com with up to 80% yearly occupancy rate starting at $450/night. This 3 bed, 2 bath, versatile home is not just the perfect income property opportunity but also perfect for the Boulder lifestyle. Sitting on 1.8 lush acres directly across from McCall Lake and offering sustainable living from its expansive organic gardens. The property features wildflowers, apple trees, blackberry and raspberry bushes, plus four additional, covered garden beds. The property sources water from a historic well to provide for the gardens with enough land for a horse and an expansion of the current garden system. One large barn and multiple outbuildings (the barn and outbuilding are two stories) provide ample storage or creative potential. In addition, the outbuilding is sourced with water. The main home provides the income, and the large plot provides the food meaning you just have to sit back and rake in the benefits. The benefits don't just stop there. The property also comes with senior water rights on 1/6th share of Palmerton Ditch. A mature tree line offers natural privacy from the highway while still allowing for quick and easy access. Whether you're looking to expand your investment portfolio or embrace an eco-conscious lifestyle, this property checks every box.
Home Details
Home Type
- Single Family
Est. Annual Taxes
- $5,630
Year Built
- Built in 1964
Lot Details
- 1.8 Acre Lot
- Property fronts a highway
- Dirt Road
- Partially Fenced Property
- Wood Fence
- Wire Fence
- Level Lot
- Sprinkler System
- Meadow
Parking
- 2 Car Attached Garage
- Oversized Parking
- Garage Door Opener
- Parking available for a boat
Property Views
- Water
- Mountain
Home Design
- Brick Veneer
- Wood Frame Construction
- Composition Roof
Interior Spaces
- 2,218 Sq Ft Home
- 1-Story Property
- Open Floorplan
- Gas Fireplace
- Double Pane Windows
- Window Treatments
- Family Room
- Living Room with Fireplace
- Dining Room
- Fire and Smoke Detector
Kitchen
- Electric Oven or Range
- Self-Cleaning Oven
- Microwave
- Dishwasher
- Kitchen Island
- Disposal
Flooring
- Wood
- Carpet
Bedrooms and Bathrooms
- 3 Bedrooms
- Walk-In Closet
- Primary bathroom on main floor
Laundry
- Laundry on main level
- Dryer
- Washer
Basement
- Sump Pump
- Crawl Space
Outdoor Features
- Patio
- Separate Outdoor Workshop
- Outdoor Storage
Schools
- Hygiene Elementary School
- Westview Middle School
- Longmont High School
Farming
- Loafing Shed
- Pasture
Utilities
- Forced Air Heating and Cooling System
- Water Rights
- Septic System
Additional Features
- Garage doors are at least 85 inches wide
- Mineral Rights
- Horses Allowed On Property
Community Details
- No Home Owners Association
- Northern Plains Subdivision
Listing and Financial Details
- Assessor Parcel Number R0052527
Map
Home Values in the Area
Average Home Value in this Area
Tax History
| Year | Tax Paid | Tax Assessment Tax Assessment Total Assessment is a certain percentage of the fair market value that is determined by local assessors to be the total taxable value of land and additions on the property. | Land | Improvement |
|---|---|---|---|---|
| 2025 | $5,630 | $52,593 | $18,556 | $34,037 |
| 2024 | $5,630 | $52,593 | $18,556 | $34,037 |
| 2023 | $5,534 | $58,484 | $11,537 | $50,631 |
| 2022 | $4,326 | $43,955 | $10,265 | $33,690 |
| 2021 | $4,335 | $45,219 | $10,561 | $34,658 |
| 2020 | $3,659 | $39,053 | $8,795 | $30,258 |
| 2019 | $3,596 | $39,053 | $8,795 | $30,258 |
| 2018 | $3,244 | $35,439 | $10,080 | $25,359 |
| 2017 | $3,162 | $39,178 | $11,144 | $28,034 |
| 2016 | $3,034 | $33,647 | $11,940 | $21,707 |
| 2015 | $2,782 | $30,598 | $14,646 | $15,952 |
| 2014 | $2,603 | $30,598 | $14,646 | $15,952 |
Property History
| Date | Event | Price | Change | Sq Ft Price |
|---|---|---|---|---|
| 08/26/2025 08/26/25 | Price Changed | $950,000 | -2.6% | $428 / Sq Ft |
| 08/01/2025 08/01/25 | For Sale | $975,000 | -- | $440 / Sq Ft |
Purchase History
| Date | Type | Sale Price | Title Company |
|---|---|---|---|
| Interfamily Deed Transfer | -- | First American | |
| Warranty Deed | $395,000 | Fidelity National Title Insu | |
| Deed | -- | -- | |
| Deed | $175,000 | -- | |
| Deed | -- | -- |
Mortgage History
| Date | Status | Loan Amount | Loan Type |
|---|---|---|---|
| Open | $375,250 | New Conventional |
About the Listing Agent

Joel is the managing Broker of Slifer Smith and Frampton Northern Colorado. He serves as a strategic advisor to the Executive Board of Slifer Smith and Frampton. Joel has been a top producer for over forty-five years of service to the Boulder Real Estate Community.
He is a former Director of the Boulder Board of Realtors. He has served hundreds of clients and friends. In his off-time Joel enjoys being a husband, father, grandfather, dog lover, soccer enthusiast, avid golfer, hiker, and
Joel's Other Listings
Source: IRES MLS
MLS Number: 1040239
APN: 1203230-00-015
- 7007 Rozena Dr
- 12357 N 75th St
- 7800 Hygiene Rd
- 6880 Saint Vrain Rd
- 8523 Hygiene Rd
- 3916 Fowler Ln
- 13205 N 87th St
- 10619 N 65th St
- 4930 Caribou Springs Trail
- 150 N 75th St
- 11558 Eagle Springs Trail
- 3806 Findlay Ln
- 5101 Saint Vrain Rd
- 161 Baylor Dr
- 3119 Lake Park Way
- 3132 Concord Way
- 3142 Captains Ln
- 3114 Spinnaker Dr
- 3109 Almeria Way
- 3331 Lakeview Cir
- 3226 Lake Park Way
- 2450 Airport Rd
- 3035 17th Ave
- 47 Cornell Dr
- 401 Carter Dr
- 2400 17th Ave
- 2540 Sunset Dr
- 311 Evans St
- 741 Kubat Ln
- 1253 Milner Ln
- 743 Kubat Ln
- 2112 Spencer St
- 6 -8 Cedar Ct Unit 6 Cedar Ct
- 6 Cedar Ct Unit 6
- 2201 14th Ave
- 2424 9th Ave
- 2 Ash Ct
- 620-840 Grandview Meadows Dr
- 630 S Peck Dr
- 365 Vasquez Ct
