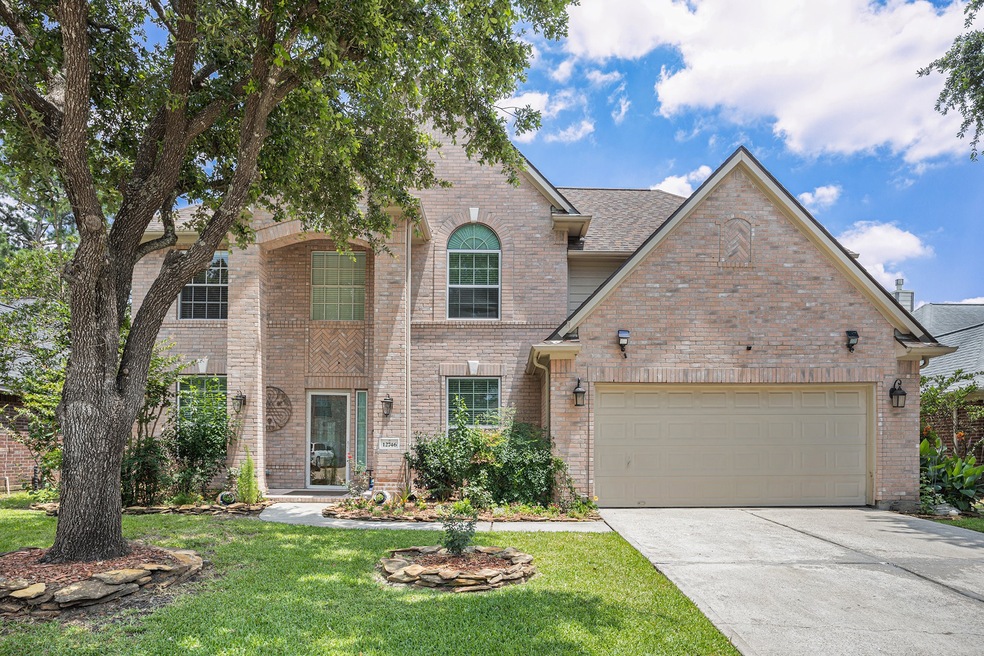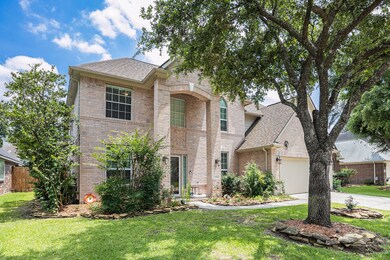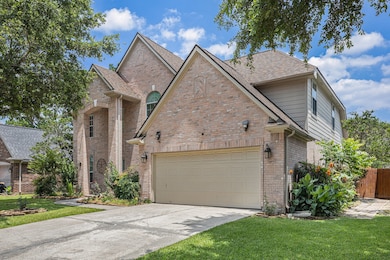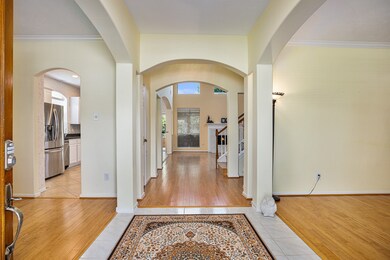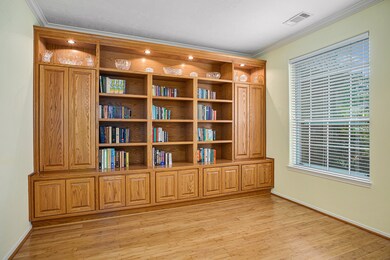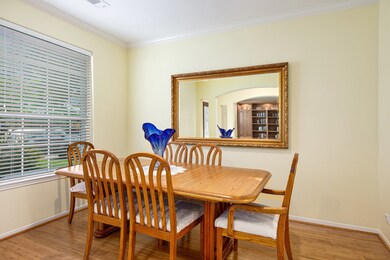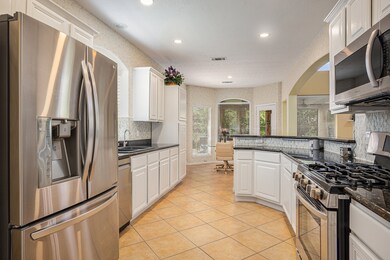
12746 Justin Trail Houston, TX 77070
Highlights
- Traditional Architecture
- Bamboo Flooring
- Sun or Florida Room
- Cypress Creek High School Rated A-
- Hydromassage or Jetted Bathtub
- High Ceiling
About This Home
As of June 2023Welcome to this wonderful 5 bedroom, 3.5 bathroom home in Silver Pines. As you step inside this home, you will be impressed with the open floor plan. The family room boasts a gaslog fireplace, high ceilings and large windows that fill the space with natural light, creating a warm and inviting atmosphere. The beautiful kitchen features granite countertops, marble backsplash, and stainless steel appliances with a new, super quiet dishwasher and new Samsung microwave. 2 masters (1 up and 1 down) with en-suite bathrooms. Downstairs en-suite offers granite counters, whirlpool tub and separate frameless shower. Secret 162 sq. ft. room with A/C. Bamboo flooring downstairs, recent interior paint, Roof 2020. Well-manicured backyard with raised beds, vegetable garden and sunroom with A/C. Entire attic and garage door have been insulated with a custom radiant barrier. Hurricane proof stained/preserved cedar fence. Great location close to medical, shopping, entertainment and dining.
Home Details
Home Type
- Single Family
Est. Annual Taxes
- $6,977
Year Built
- Built in 1998
Lot Details
- 6,600 Sq Ft Lot
- Northwest Facing Home
- Back Yard Fenced
- Sprinkler System
HOA Fees
- $38 Monthly HOA Fees
Parking
- 2 Car Attached Garage
- Garage Door Opener
- Driveway
Home Design
- Traditional Architecture
- Brick Exterior Construction
- Slab Foundation
- Composition Roof
- Cement Siding
- Radiant Barrier
Interior Spaces
- 2,719 Sq Ft Home
- 2-Story Property
- Crown Molding
- High Ceiling
- Ceiling Fan
- Gas Log Fireplace
- Family Room Off Kitchen
- Living Room
- Breakfast Room
- Dining Room
- Sun or Florida Room
- Utility Room
- Washer and Electric Dryer Hookup
Kitchen
- Breakfast Bar
- Gas Oven
- Gas Range
- Microwave
- Dishwasher
- Granite Countertops
- Disposal
Flooring
- Bamboo
- Carpet
- Tile
Bedrooms and Bathrooms
- 5 Bedrooms
- En-Suite Primary Bedroom
- Double Vanity
- Hydromassage or Jetted Bathtub
- Separate Shower
Home Security
- Security System Leased
- Fire and Smoke Detector
Eco-Friendly Details
- Energy-Efficient Thermostat
- Ventilation
Schools
- Matzke Elementary School
- Bleyl Middle School
- Cypress Creek High School
Utilities
- Central Heating and Cooling System
- Heating System Uses Gas
- Programmable Thermostat
Community Details
- Crest Management Association, Phone Number (281) 579-0761
- Silver Pines Subdivision
Listing and Financial Details
- Exclusions: Yes, see attachment
Ownership History
Purchase Details
Home Financials for this Owner
Home Financials are based on the most recent Mortgage that was taken out on this home.Purchase Details
Purchase Details
Purchase Details
Home Financials for this Owner
Home Financials are based on the most recent Mortgage that was taken out on this home.Similar Homes in Houston, TX
Home Values in the Area
Average Home Value in this Area
Purchase History
| Date | Type | Sale Price | Title Company |
|---|---|---|---|
| Deed | -- | None Listed On Document | |
| Warranty Deed | -- | None Available | |
| Interfamily Deed Transfer | -- | None Available | |
| Vendors Lien | -- | Premier Title Company |
Mortgage History
| Date | Status | Loan Amount | Loan Type |
|---|---|---|---|
| Open | $385,214 | FHA | |
| Closed | $382,936 | FHA | |
| Previous Owner | $116,365 | Unknown | |
| Previous Owner | $120,300 | No Value Available |
Property History
| Date | Event | Price | Change | Sq Ft Price |
|---|---|---|---|---|
| 03/13/2025 03/13/25 | For Sale | $375,000 | -3.8% | $138 / Sq Ft |
| 06/16/2023 06/16/23 | Sold | -- | -- | -- |
| 05/28/2023 05/28/23 | Pending | -- | -- | -- |
| 05/24/2023 05/24/23 | For Sale | $390,000 | -- | $143 / Sq Ft |
Tax History Compared to Growth
Tax History
| Year | Tax Paid | Tax Assessment Tax Assessment Total Assessment is a certain percentage of the fair market value that is determined by local assessors to be the total taxable value of land and additions on the property. | Land | Improvement |
|---|---|---|---|---|
| 2024 | $8,748 | $366,821 | $70,290 | $296,531 |
| 2023 | $8,748 | $348,835 | $70,290 | $278,545 |
| 2022 | $6,977 | $313,069 | $43,230 | $269,839 |
| 2021 | $6,967 | $254,704 | $43,230 | $211,474 |
| 2020 | $6,944 | $248,988 | $35,640 | $213,348 |
| 2019 | $6,646 | $222,330 | $30,360 | $191,970 |
| 2018 | $2,109 | $214,361 | $30,360 | $184,001 |
| 2017 | $6,704 | $219,203 | $30,360 | $188,843 |
| 2016 | $6,095 | $207,665 | $25,410 | $182,255 |
| 2015 | $3,179 | $207,665 | $25,410 | $182,255 |
| 2014 | $3,179 | $175,104 | $25,410 | $149,694 |
Agents Affiliated with this Home
-
Claudia Daza
C
Seller's Agent in 2025
Claudia Daza
HomeSmart
(713) 992-7579
54 Total Sales
-
Jill Smith

Seller's Agent in 2023
Jill Smith
eXp Realty LLC
(281) 704-3749
588 Total Sales
-
Logan Poorman

Buyer's Agent in 2023
Logan Poorman
The Sears Group
48 Total Sales
Map
Source: Houston Association of REALTORS®
MLS Number: 15216402
APN: 1187820010025
- 12727 Regal Pine Ln
- 12906 Copeland Dr
- 12635 Timbermeadow Dr
- 10825 Millridge Pines Ct
- 10506 Mist Ln
- 12422 Millridge Forest Ct
- 10414 Mist Ln
- 12402 Millvan Dr
- 10326 Bushy Creek Dr
- 10530 Willow Park View
- 10314 Timberloch Dr
- 10443 Iris Lake Ct
- 11218 Crooked Pine Dr
- 10406 Friars Hill
- 10527 Friars Hill
- 12126 Cyprus Field
- 11231 Golden Ray Dr
- 11303 Golden Ray Dr
- 11203 Rocky Mill Dr
- 10703 Crestfield Ct
