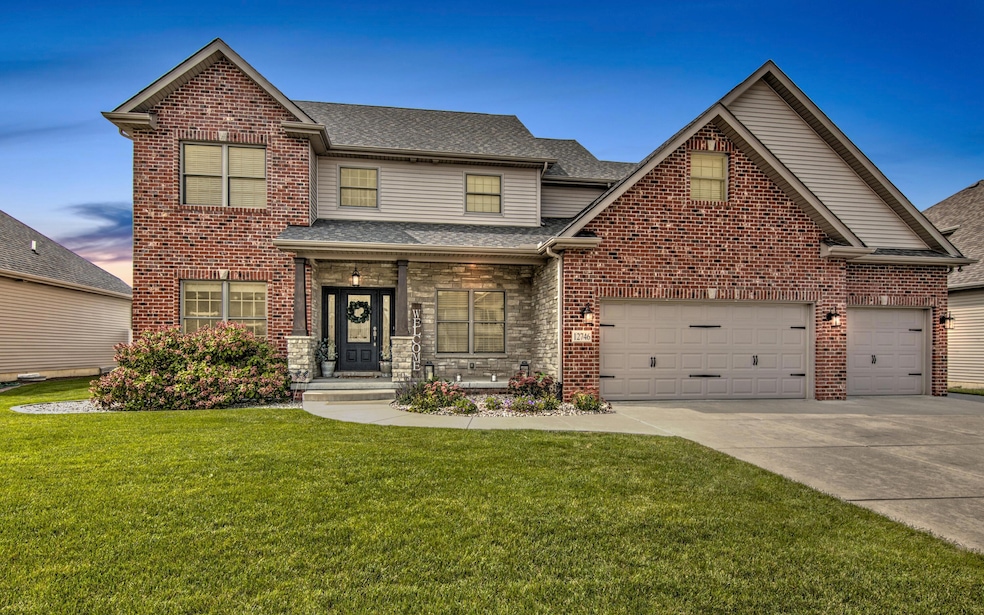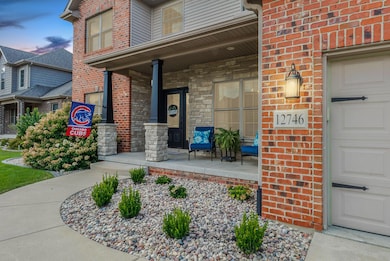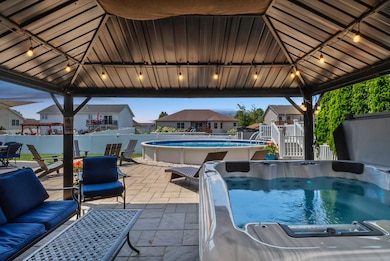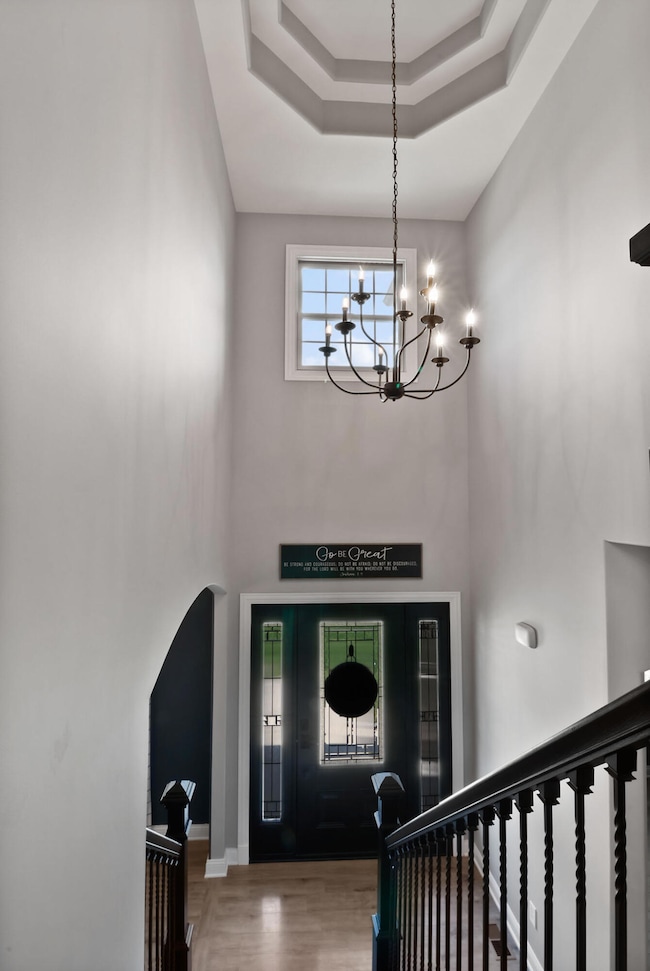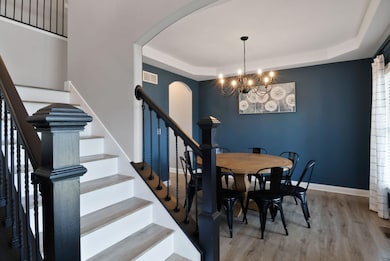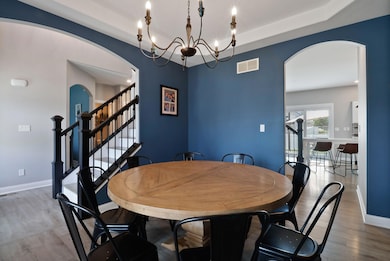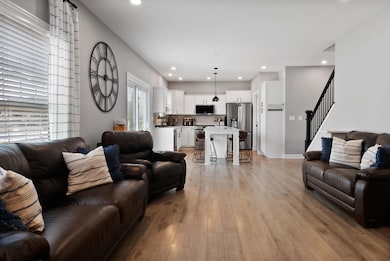
12746 Massachusetts St Crown Point, IN 46307
Highlights
- Above Ground Pool
- Wood Flooring
- 3 Car Attached Garage
- Dwight D. Eisenhower Elementary School Rated A
- Neighborhood Views
- Spa Bath
About This Home
As of June 2025FINALLY, the HOME and SUBDIVISION you have been waiting for!!! Stunning curb appeal, this 4 BED, 3.5 BATH with 3 CAR GARAGE and FULL FINISHED BASEMENT has all the little details you have been dreaming of. Enter to grand staircase, formal dining room, and perfect private den/office for working from home! Kitchen has been completely updated boasting white soft close cabinetry, premium quartz countertops, stainless appliance package that STAYS w/ full price offer, desirable kitchen island, and is OPEN to LARGE living room. Living room has 9ft ceilings, custom fireplace with modern mantle, recessed lighting, and hardwood throughout. MASTER BEDROOM IS UNBELIEVABLE, tray ceiling, two walk-in closets, large master bath with whirlpool tub, separate walk-in shower, double vanity PLUS an 18x12 sitting area/BONUS ROOM! Basement is EVERYTHING, large living space and full bar for hosting family and friends! ENTERTAINERS PARADISE with large FENCED-IN YARD, HEATED POOL, hot tub, custom brick paver patio with enhanced lighting, and built-in fire pit! NEW HIGH EFFICIENCY FURNACE & AC, equals peace of mind. Close proximity to expressway for easy commutes & TOP RATED SCHOOLS! WE GIVE THIS HOME 5 STARS!!!
Last Agent to Sell the Property
Keller Williams Preferred Real License #RB14050408 Listed on: 05/15/2025

Home Details
Home Type
- Single Family
Est. Annual Taxes
- $5,357
Year Built
- Built in 2013
Lot Details
- 10,019 Sq Ft Lot
- Landscaped
HOA Fees
- $29 Monthly HOA Fees
Parking
- 3 Car Attached Garage
- Garage Door Opener
Home Design
- Brick Foundation
- Stone
Interior Spaces
- 2-Story Property
- Great Room with Fireplace
- Living Room with Fireplace
- Dining Room
- Neighborhood Views
- Basement
Kitchen
- Microwave
- Dishwasher
Flooring
- Wood
- Carpet
Bedrooms and Bathrooms
- 4 Bedrooms
- Spa Bath
Outdoor Features
- Above Ground Pool
- Patio
Utilities
- Forced Air Heating and Cooling System
- Heating System Uses Natural Gas
Community Details
- Association fees include ground maintenance
- Schmidtfarmspoa@Yahoo.Com Association
- Schmidt Farms Ph 02 Subdivision
Listing and Financial Details
- Assessor Parcel Number 451622152005000042
- Seller Considering Concessions
Ownership History
Purchase Details
Home Financials for this Owner
Home Financials are based on the most recent Mortgage that was taken out on this home.Purchase Details
Home Financials for this Owner
Home Financials are based on the most recent Mortgage that was taken out on this home.Purchase Details
Home Financials for this Owner
Home Financials are based on the most recent Mortgage that was taken out on this home.Purchase Details
Similar Homes in Crown Point, IN
Home Values in the Area
Average Home Value in this Area
Purchase History
| Date | Type | Sale Price | Title Company |
|---|---|---|---|
| Warranty Deed | -- | Chicago Title Insurance Compan | |
| Warranty Deed | $425,000 | Chicago Title Ins Co | |
| Corporate Deed | -- | Meridian Title | |
| Warranty Deed | -- | None Available |
Mortgage History
| Date | Status | Loan Amount | Loan Type |
|---|---|---|---|
| Open | $492,000 | New Conventional | |
| Closed | $492,000 | New Conventional | |
| Previous Owner | $403,750 | New Conventional | |
| Previous Owner | $296,499 | FHA |
Property History
| Date | Event | Price | Change | Sq Ft Price |
|---|---|---|---|---|
| 06/25/2025 06/25/25 | Sold | $615,000 | 0.0% | $169 / Sq Ft |
| 05/20/2025 05/20/25 | Pending | -- | -- | -- |
| 05/15/2025 05/15/25 | For Sale | $614,900 | +44.7% | $169 / Sq Ft |
| 04/02/2021 04/02/21 | Sold | $425,000 | 0.0% | $166 / Sq Ft |
| 02/22/2021 02/22/21 | Pending | -- | -- | -- |
| 02/18/2021 02/18/21 | For Sale | $425,000 | +40.7% | $166 / Sq Ft |
| 08/10/2012 08/10/12 | Sold | $302,000 | 0.0% | $118 / Sq Ft |
| 08/10/2012 08/10/12 | Pending | -- | -- | -- |
| 04/19/2012 04/19/12 | For Sale | $302,000 | -- | $118 / Sq Ft |
Tax History Compared to Growth
Tax History
| Year | Tax Paid | Tax Assessment Tax Assessment Total Assessment is a certain percentage of the fair market value that is determined by local assessors to be the total taxable value of land and additions on the property. | Land | Improvement |
|---|---|---|---|---|
| 2024 | $12,049 | $481,800 | $64,300 | $417,500 |
| 2023 | $4,741 | $438,400 | $64,300 | $374,100 |
| 2022 | $4,741 | $424,100 | $64,300 | $359,800 |
| 2021 | $4,615 | $413,200 | $49,400 | $363,800 |
| 2020 | $3,961 | $355,900 | $49,400 | $306,500 |
| 2019 | $3,949 | $351,100 | $49,400 | $301,700 |
| 2018 | $4,909 | $342,000 | $49,400 | $292,600 |
| 2017 | $4,760 | $329,300 | $49,400 | $279,900 |
| 2016 | $4,738 | $322,900 | $43,100 | $279,800 |
| 2014 | $4,291 | $313,300 | $43,100 | $270,200 |
| 2013 | $4,158 | $304,000 | $43,100 | $260,900 |
Agents Affiliated with this Home
-

Seller's Agent in 2025
Tiffany Dowling
Keller Williams Preferred Real
(219) 808-7584
43 in this area
343 Total Sales
-

Seller Co-Listing Agent in 2025
Robert Szafranski
Keller Williams Preferred Real
(219) 308-6850
14 in this area
148 Total Sales
-

Buyer's Agent in 2025
Nancy Davids
McColly Real Estate
(219) 765-7663
14 in this area
50 Total Sales
-
C
Seller's Agent in 2012
Chris Lozanovski
BHHS Executive Realty
-

Buyer's Agent in 2012
Wendy Embry
McColly Real Estate
(219) 776-0408
14 in this area
137 Total Sales
Map
Source: Northwest Indiana Association of REALTORS®
MLS Number: 820808
APN: 45-16-22-152-005.000-042
- 183 W 126th Ave
- 12770 Jefferson Dr
- 12552 Pennsylvania Place
- 13147 Carolina St
- 499 E 131st Place
- 13149 Carolina St
- S-2444-3 Sedona Plan at The Willows - Single Family Homes
- T-1647 Wren Plan at The Willows - Townhomes
- T-1415 Adler Plan at The Willows - Townhomes
- S-1654-3 Blakely Plan at The Willows - Single Family Homes
- T-1356 Wyatt Plan at The Willows - Townhomes
- S-1965-3 Sage Plan at The Willows - Single Family Homes
- S-2353-3 Aspen Plan at The Willows - Single Family Homes
- S-3142-3 Willow Plan at The Willows - Single Family Homes
- S-2820-3 Rowan Plan at The Willows - Single Family Homes
- 649 W 128th Ct
- 12929 Delaware St
- 12900 Van Buren St
- 253 W 129th Ave Unit 1
- 13145 Carolina St
