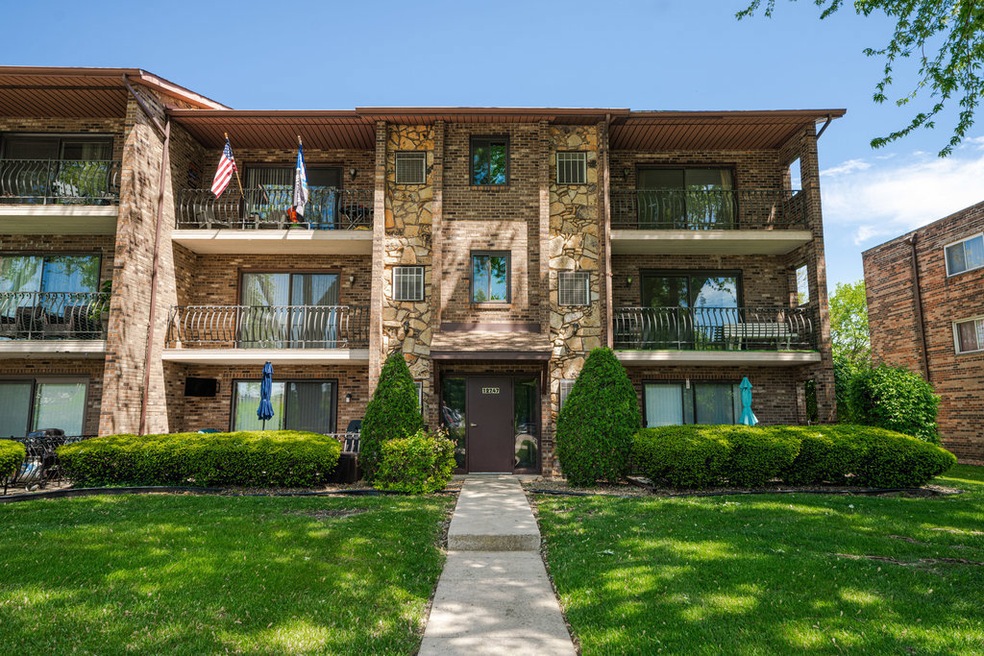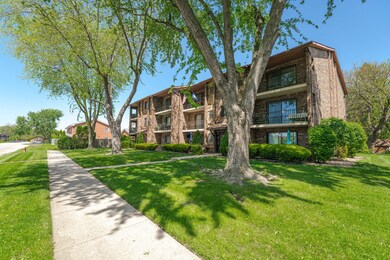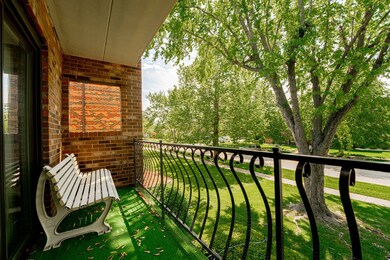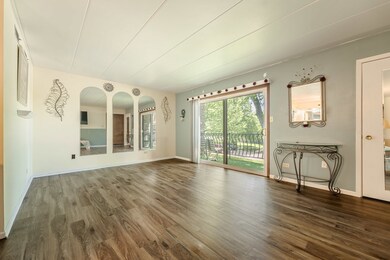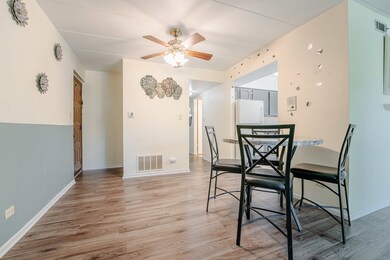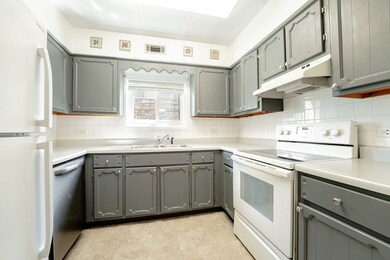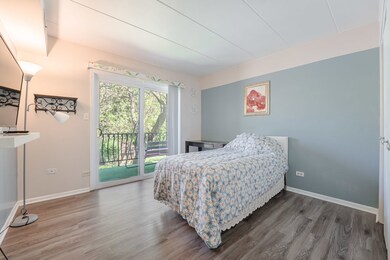
12747 Carriage Ln Unit 2D Crestwood, IL 60445
Highlights
- Landscaped Professionally
- End Unit
- Balcony
- Chippewa Elementary School Rated A-
- Double Oven
- Soaking Tub
About This Home
As of June 2024Why settle for renting when you can embark on the journey of homeownership and start building your financial future today? This immaculate unit is not just a place to live; it offers a lifestyle filled with convenience and comfort. Situated conveniently close to shopping, dining, a golf course, and with easy access to highways, every aspect of your daily life becomes effortlessly accessible. Step into this spacious haven boasting 2 bedrooms and 2 full bathrooms, providing ample space for both relaxation and entertainment. The unit features newer attractive wood laminate flooring throughout, adding both style and durability to your living space. With in-unit laundry, mundane chores become a thing of the past, offering unparalleled convenience at your fingertips. Indulge in the pleasure of indoor-outdoor living with not one, but two balconies offering breathtaking views. Begin your day with the gentle glow of the sunrise from the east-facing balcony (11 x 5) and unwind in the evening with spectacular sunsets from the west-facing balcony (14 x4). Entertaining is a breeze in the open concept living room and dining area which is spacious, ideal for hosting gatherings of any size. The chef's kitchen is a culinary haven, boasting ample cabinetry and all appliances included, simplifying meal preparation. Retreat to the master bedroom suite, complete with its own private bathroom and generous closet space. The second bedroom offers ample room and closet space. Within steps is the second guest bathroom in the hallway. Two entries into the property; front and back, and parking spot in rear of building. Rest assured knowing you're in esteemed school districts, including Palos Heights Elementary & Junior High School District 128 and High School District 218. With a modest HOA fee of $220.20 per month and affordable taxes, this condo represents not just a place to live, but a prudent investment in your future. Schedule your showing today and embark on the journey to the lifestyle you deserve with the dream of homeownership within reach!
Last Agent to Sell the Property
Realty Executives Elite License #471021179 Listed on: 05/10/2024

Property Details
Home Type
- Condominium
Est. Annual Taxes
- $2,059
Year Built
- Built in 1979
Lot Details
- End Unit
- Landscaped Professionally
HOA Fees
- $221 Monthly HOA Fees
Home Design
- Brick Exterior Construction
- Concrete Perimeter Foundation
Interior Spaces
- 1,162 Sq Ft Home
- 3-Story Property
- Combination Dining and Living Room
- Intercom
Kitchen
- Double Oven
- Range
- Dishwasher
Bedrooms and Bathrooms
- 2 Bedrooms
- 2 Potential Bedrooms
- 2 Full Bathrooms
- Soaking Tub
- Separate Shower
Laundry
- Laundry in unit
- Dryer
- Washer
Parking
- 1 Open Parking Space
- 1 Parking Space
- Driveway
- Parking Included in Price
- Unassigned Parking
Outdoor Features
- Balcony
Schools
- Indian Hill Elementary School
- Independence Junior High School
- A B Shepard High School (Campus
Utilities
- Forced Air Heating and Cooling System
- Lake Michigan Water
Community Details
Overview
- Association fees include water, parking, insurance, exterior maintenance, lawn care, scavenger, snow removal
- 12 Units
- Pam Association, Phone Number (708) 425-8700
- Property managed by Erickson Management
Pet Policy
- Pets up to 25 lbs
- Pet Size Limit
- Dogs and Cats Allowed
Security
- Resident Manager or Management On Site
- Storm Screens
Ownership History
Purchase Details
Home Financials for this Owner
Home Financials are based on the most recent Mortgage that was taken out on this home.Purchase Details
Home Financials for this Owner
Home Financials are based on the most recent Mortgage that was taken out on this home.Purchase Details
Home Financials for this Owner
Home Financials are based on the most recent Mortgage that was taken out on this home.Similar Homes in the area
Home Values in the Area
Average Home Value in this Area
Purchase History
| Date | Type | Sale Price | Title Company |
|---|---|---|---|
| Warranty Deed | $155,000 | Ai Title | |
| Warranty Deed | $123,000 | Attorneys Ttl Guaranty Fund | |
| Warranty Deed | $60,000 | Near North National Title |
Mortgage History
| Date | Status | Loan Amount | Loan Type |
|---|---|---|---|
| Previous Owner | $150,350 | New Conventional | |
| Previous Owner | $119,310 | New Conventional | |
| Previous Owner | $48,000 | New Conventional |
Property History
| Date | Event | Price | Change | Sq Ft Price |
|---|---|---|---|---|
| 06/24/2024 06/24/24 | Sold | $155,000 | 0.0% | $133 / Sq Ft |
| 05/13/2024 05/13/24 | Pending | -- | -- | -- |
| 05/13/2024 05/13/24 | Off Market | $155,000 | -- | -- |
| 04/22/2024 04/22/24 | For Sale | $145,000 | +17.9% | $125 / Sq Ft |
| 08/17/2021 08/17/21 | Sold | $123,000 | +2.5% | $170 / Sq Ft |
| 07/07/2021 07/07/21 | Pending | -- | -- | -- |
| 07/06/2021 07/06/21 | For Sale | $120,000 | +100.0% | $166 / Sq Ft |
| 08/28/2014 08/28/14 | Sold | $60,000 | -7.6% | $75 / Sq Ft |
| 07/28/2014 07/28/14 | Pending | -- | -- | -- |
| 05/29/2014 05/29/14 | For Sale | $64,900 | -- | $81 / Sq Ft |
Tax History Compared to Growth
Tax History
| Year | Tax Paid | Tax Assessment Tax Assessment Total Assessment is a certain percentage of the fair market value that is determined by local assessors to be the total taxable value of land and additions on the property. | Land | Improvement |
|---|---|---|---|---|
| 2024 | $3,118 | $12,975 | $1,259 | $11,716 |
| 2023 | $2,059 | $12,975 | $1,259 | $11,716 |
| 2022 | $2,059 | $7,206 | $1,752 | $5,454 |
| 2021 | $1,952 | $7,204 | $1,751 | $5,453 |
| 2020 | $1,097 | $7,204 | $1,751 | $5,453 |
| 2019 | $1,335 | $8,469 | $1,587 | $6,882 |
| 2018 | $1,406 | $9,031 | $1,587 | $7,444 |
| 2017 | $1,463 | $9,031 | $1,587 | $7,444 |
| 2016 | $1,548 | $8,216 | $1,313 | $6,903 |
| 2015 | $2,192 | $8,216 | $1,313 | $6,903 |
| 2014 | $2,259 | $8,649 | $1,313 | $7,336 |
| 2013 | $2,543 | $10,509 | $1,313 | $9,196 |
Agents Affiliated with this Home
-

Seller's Agent in 2024
Maribel Salgado-Little
Realty Executives
(708) 475-1989
3 in this area
114 Total Sales
-

Buyer's Agent in 2024
LeVogne Misher
ERA Naper Realty, Inc.
(630) 923-6230
1 in this area
36 Total Sales
-

Seller's Agent in 2021
Candy Infelise
Realtopia Real Estate Inc
(708) 600-0225
3 in this area
30 Total Sales
-

Seller's Agent in 2014
Dave Manson
RE/MAX 10
(708) 334-5950
3 in this area
110 Total Sales
-
T
Buyer's Agent in 2014
Thomas Wallace
Infiniti Properties, Inc.
Map
Source: Midwest Real Estate Data (MRED)
MLS Number: 12035306
APN: 24-32-201-036-1008
- 5704 128th St Unit 3D
- 5704 W 128th St Unit 1C
- 5715 Park Place Unit K1
- 12720 Carriage Ln Unit H2
- 5715 129th St Unit 1A
- 12620 S Alpine Dr Unit 8
- 5821 W 127th St
- 9208 S Monitor Ave
- 12850 Crestbrook Ct Unit 3
- 12809 W Playfield Dr
- 12625 S Menard Ave
- 12801 W Playfield Dr
- 5544 W Cal Sag Rd
- 12813 E Playfield Dr
- 13116 Fairway Dr
- 13110 W Playfield Dr
- 12732 S Austin Ave
- 15800 S Laramie Ave Unit Q
- 6052 W 128th St
- 5844 W 124th St
