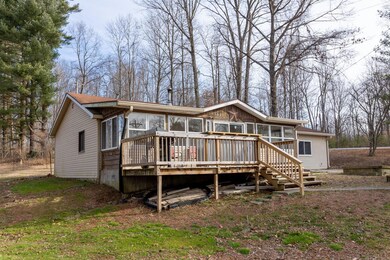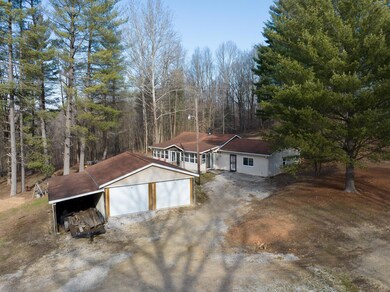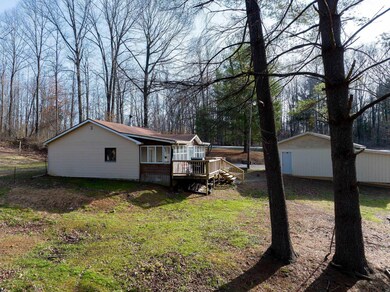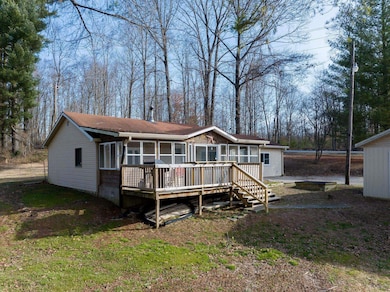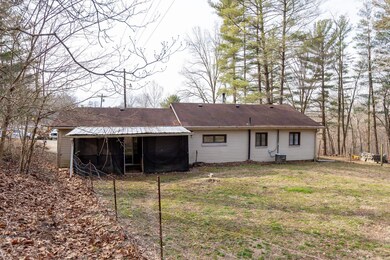
12747 High Gap Rd Shoals, IN 47581
Highlights
- Partially Wooded Lot
- Beamed Ceilings
- 2 Car Detached Garage
- Traditional Architecture
- Community Fire Pit
- Porch
About This Home
As of April 2023Welcome to the ultimate country paradise! This charming 2-bedroom, 1-bath home offers a peaceful and tranquil retreat from the hustle and bustle of everyday life. Sitting on 9 acres of rolling partially wooded property, you’ll find plenty of room to roam, hunt, or just relax. For the wildlife enthusiast, there have been food plots planted for the last 3 years. The spacious kitchen comes with all appliances included and is perfect for entertaining guests or cooking up a family meal. Enjoy your morning coffee in the sunroom while taking in nature’s beauty right outside your door. After a long day, head out to the back patio where you can unwind in your hot tub or enjoy grilling out and have some drinks at the custom bar on the front deck. Inside you'll find an extra large main bedroom, tile and wood laminate flooring throughout along with many updates including new flooring, paint, shelving, new dishwasher, concrete flooring in garage, and much more. There's a wood burning stove for added comfort during winter months making utility bills lower. And don't forget about that large 2 car detached garage with lean-to - perfect for storing all your outdoor gear! With only 35 minutes to Crane NSWC and in the Shoals Community schools district, this amazing home has it all! *Utility bills average: REMC $250.00, No water bill since home has great well-water, and there is High Speed Internet available through RTC.
Home Details
Home Type
- Single Family
Est. Annual Taxes
- $387
Year Built
- Built in 1950
Lot Details
- 8.9 Acre Lot
- Rural Setting
- Irregular Lot
- Lot Has A Rolling Slope
- Partially Wooded Lot
Parking
- 2 Car Detached Garage
- Gravel Driveway
Home Design
- Traditional Architecture
- Slab Foundation
- Shingle Roof
- Vinyl Construction Material
Interior Spaces
- 1,360 Sq Ft Home
- 1-Story Property
- Bar
- Beamed Ceilings
- Ceiling Fan
- Living Room with Fireplace
- Storage In Attic
- Electric Oven or Range
- Laundry on main level
Flooring
- Carpet
- Laminate
- Tile
Bedrooms and Bathrooms
- 2 Bedrooms
- Split Bedroom Floorplan
- 1 Full Bathroom
- Bathtub with Shower
Outdoor Features
- Porch
Schools
- Shoals Community Elementary And Middle School
- Shoals High School
Utilities
- Forced Air Heating and Cooling System
- Heating System Uses Wood
- Private Company Owned Well
- Well
- Septic System
Community Details
- Community Fire Pit
Listing and Financial Details
- Assessor Parcel Number 51-05-12-100-022.000-006
Ownership History
Purchase Details
Home Financials for this Owner
Home Financials are based on the most recent Mortgage that was taken out on this home.Purchase Details
Home Financials for this Owner
Home Financials are based on the most recent Mortgage that was taken out on this home.Similar Homes in Shoals, IN
Home Values in the Area
Average Home Value in this Area
Purchase History
| Date | Type | Sale Price | Title Company |
|---|---|---|---|
| Warranty Deed | -- | None Listed On Document | |
| Warranty Deed | -- | -- |
Mortgage History
| Date | Status | Loan Amount | Loan Type |
|---|---|---|---|
| Open | $216,558 | VA | |
| Previous Owner | $104,040 | New Conventional | |
| Previous Owner | $62,176 | Stand Alone First |
Property History
| Date | Event | Price | Change | Sq Ft Price |
|---|---|---|---|---|
| 04/14/2023 04/14/23 | Sold | $212,000 | 0.0% | $156 / Sq Ft |
| 03/02/2023 03/02/23 | Price Changed | $212,000 | -3.6% | $156 / Sq Ft |
| 02/21/2023 02/21/23 | For Sale | $220,000 | +113.6% | $162 / Sq Ft |
| 06/21/2019 06/21/19 | Sold | $103,000 | -6.3% | $76 / Sq Ft |
| 04/24/2019 04/24/19 | Price Changed | $109,900 | -4.4% | $81 / Sq Ft |
| 03/31/2019 03/31/19 | For Sale | $114,900 | -- | $84 / Sq Ft |
Tax History Compared to Growth
Tax History
| Year | Tax Paid | Tax Assessment Tax Assessment Total Assessment is a certain percentage of the fair market value that is determined by local assessors to be the total taxable value of land and additions on the property. | Land | Improvement |
|---|---|---|---|---|
| 2024 | $476 | $99,100 | $23,700 | $75,400 |
| 2023 | $476 | $93,900 | $23,300 | $70,600 |
| 2022 | $407 | $88,500 | $22,900 | $65,600 |
| 2021 | $387 | $80,100 | $21,600 | $58,500 |
| 2020 | $341 | $78,600 | $20,700 | $57,900 |
| 2019 | $367 | $72,600 | $20,400 | $52,200 |
| 2018 | $379 | $71,400 | $19,800 | $51,600 |
| 2017 | $379 | $70,900 | $19,500 | $51,400 |
| 2016 | $380 | $71,200 | $19,300 | $51,900 |
| 2014 | $335 | $72,300 | $18,400 | $53,900 |
| 2013 | -- | $71,400 | $18,400 | $53,000 |
Agents Affiliated with this Home
-
Sarah Arp

Seller's Agent in 2023
Sarah Arp
Arp Realty
(812) 278-1079
95 Total Sales
-
Patti Sanders

Buyer's Agent in 2023
Patti Sanders
Key Associates Realty Group
(812) 709-0848
97 Total Sales
-
Mae St Clair

Seller's Agent in 2019
Mae St Clair
Keach & Grove Real Estate, LLC
(812) 276-3080
92 Total Sales
-
Rosemary Trinkle
R
Buyer's Agent in 2019
Rosemary Trinkle
Trinkle Group Real Estate and Appraisals
(812) 653-7585
15 Total Sales
Map
Source: Indiana Regional MLS
MLS Number: 202304968
APN: 51-05-12-100-022.000-006
- N St Rd 450
- 0 High Gap Rd
- Tract 1 High Gap Rd
- 20261 N State Road 450
- 000 Indiana 450
- 14709 Williams Rd
- 10381 Williams Rd
- 495 Ridge Rd
- 728 S Sandstone Rd
- Tract 4 Port Williams Rd
- Tract 3 Port Williams Rd
- Tract 1 Port Williams Rd
- 2 Indiana 450
- 0 Indiana 450
- Tract 2 Indiana 450
- 1385 State Road 158
- 3536 & 3532 Ridge Rd
- 4161 Us Highway 50 W
- 6509 Williams Rd
- 400 Woodhills Ln

