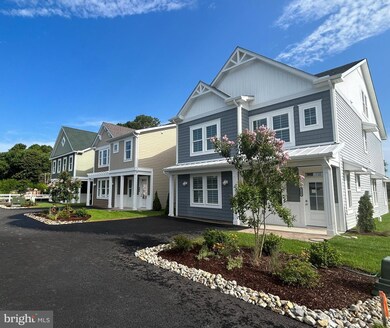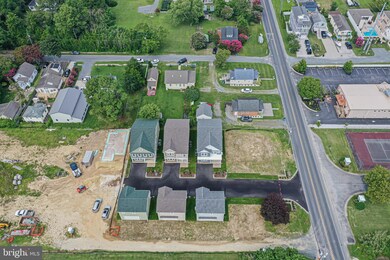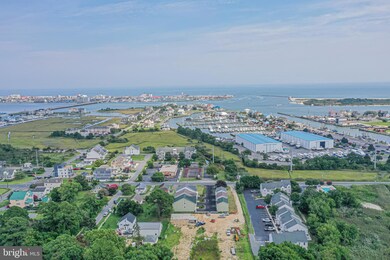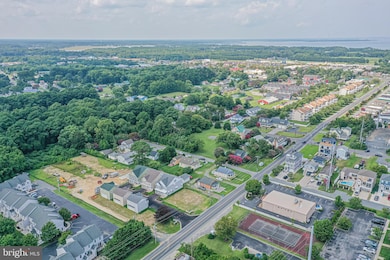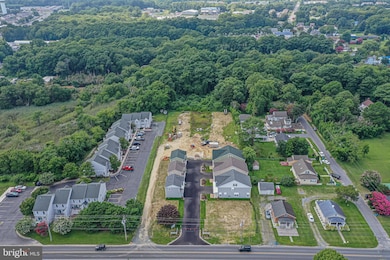12747 Memory Ln Unit 24 Ocean City, MD 21842
West Ocean City NeighborhoodEstimated payment $3,984/month
Highlights
- New Construction
- Open Floorplan
- Great Room
- Ocean City Elementary School Rated A
- Coastal Architecture
- Upgraded Countertops
About This Home
LOCATION! LOCATION! LOCATION! Unique concept within walking distance to Commercial Marina and several restaurants in West Ocean City. Only 10 homes will be built. This will be the first to be built of a new floor plan. All the bells and whistles you would expect in this price range. This unit to be built without detached garage with a first floor bedroom in lieu of the standard garage. Options can be customized to your unique desires.
This model type can be built with a one-car garage in lieu of the first floor bedroom with prices starting at $699,950. Additional two car detached garage can be built on the lot with prices starting at an additional $100,000. Listing agent has pricing for available options.
Private driveway easement and lots will be subject to an HOA. Taxes are on land only.
Listing Agent
(443) 497-4012 Kclark@monogrambuilders.com Monogram Realty Inc License #93086 Listed on: 05/02/2025
Home Details
Home Type
- Single Family
Est. Annual Taxes
- $735
Year Built
- Built in 2025 | New Construction
Lot Details
- 5,400 Sq Ft Lot
- Privacy Fence
- Back Yard Fenced
- Sprinkler System
- Property is in excellent condition
HOA Fees
- $160 Monthly HOA Fees
Home Design
- Coastal Architecture
- Transitional Architecture
- Entry on the 1st floor
- Slab Foundation
- Frame Construction
- Architectural Shingle Roof
- Vinyl Siding
- Stick Built Home
Interior Spaces
- 2,354 Sq Ft Home
- Property has 2 Levels
- Open Floorplan
- Wet Bar
- Wainscoting
- Recessed Lighting
- Vinyl Clad Windows
- Insulated Windows
- Double Hung Windows
- Window Screens
- Entrance Foyer
- Great Room
- Sitting Room
- Dining Room
- Utility Room
Kitchen
- Electric Oven or Range
- Built-In Range
- Range Hood
- Built-In Microwave
- Dishwasher
- Stainless Steel Appliances
- Kitchen Island
- Upgraded Countertops
- Disposal
Flooring
- Carpet
- Laminate
- Ceramic Tile
Bedrooms and Bathrooms
- En-Suite Bathroom
- Walk-In Closet
- Bathtub with Shower
- Walk-in Shower
Laundry
- Laundry Room
- Laundry on upper level
- Washer and Dryer Hookup
Parking
- 4 Parking Spaces
- 4 Driveway Spaces
- Private Parking
- Shared Driveway
- Paved Parking
Outdoor Features
- Balcony
- Patio
- Rain Gutters
- Porch
Schools
- Ocean City Elementary School
- Stephen Decatur Middle School
- Stephen Decatur High School
Utilities
- Central Air
- Heat Pump System
- Vented Exhaust Fan
- Programmable Thermostat
- Underground Utilities
- High-Efficiency Water Heater
- Cable TV Available
Additional Features
- Fresh Air Ventilation System
- Flood Risk
Community Details
- $480 Capital Contribution Fee
- Association fees include common area maintenance, road maintenance, lawn maintenance
- Built by Harbor Homes
- Ocean City Heights Subdivision
Listing and Financial Details
- Tax Lot 24
- Assessor Parcel Number 2410015103
Map
Home Values in the Area
Average Home Value in this Area
Tax History
| Year | Tax Paid | Tax Assessment Tax Assessment Total Assessment is a certain percentage of the fair market value that is determined by local assessors to be the total taxable value of land and additions on the property. | Land | Improvement |
|---|---|---|---|---|
| 2025 | $709 | $76,800 | $76,800 | $0 |
| 2024 | $732 | $76,800 | $76,800 | $0 |
| 2023 | $735 | $76,800 | $76,800 | $0 |
| 2022 | $732 | $76,800 | $76,800 | $0 |
| 2021 | $6,489 | $540,500 | $540,500 | $0 |
| 2020 | $5,883 | $614,700 | $0 | $0 |
| 2019 | $5,276 | $551,300 | $0 | $0 |
| 2018 | $4,383 | $487,900 | $348,500 | $139,400 |
| 2017 | $4,383 | $462,867 | $0 | $0 |
| 2016 | -- | $437,833 | $0 | $0 |
| 2015 | -- | $412,800 | $0 | $0 |
| 2014 | $5,521 | $412,800 | $0 | $0 |
Property History
| Date | Event | Price | List to Sale | Price per Sq Ft |
|---|---|---|---|---|
| 05/02/2025 05/02/25 | For Sale | $719,700 | -- | $306 / Sq Ft |
Source: Bright MLS
MLS Number: MDWO2030518
APN: 10-015103
- 12801 Memory Ln Unit 28
- 12325 LOT 1 Old Bridge Rd
- 12325 LOT 2 Old Bridge Rd
- 12325 LOT 3 Old Bridge Rd
- 9823 Golf Course Rd Unit 16
- 12901 Old Bridge Rd Unit 8 PH 2
- 12901 Old Bridge Rd Unit 3 PH 3
- 12901 Old Bridge Rd Unit 1
- 12960 E Hopetown Ln Unit A3
- 12924 Swordfish Dr
- 12920 Carmel Ave Unit 14
- 12920 Carmel Ave Unit 13
- 12920 Carmel Ave Unit 2
- 12957 Harbor Rd
- 9600 Oceanview Ln
- 0 Stephen Decatur Rd Unit MDWO2027520
- 12626 Sunset Ave Unit 78
- 12626 Sunset Ave Unit 17
- 24 Coastal Dr
- 12907 Sand Bar Ln Unit 2
- 9739 Golf Course Rd Unit D102
- 9905 Seaside Ln
- 12808 Briny Ln
- 13002 Bowline Ln Unit 5
- 13009 Bowline Ln Unit 2
- 9905 Bay Ct Ln
- 47 Blue Heron Cir
- 404 Saint Louis Ave Unit Parrot Bay C13
- 12511 Salisbury Rd
- 1201 Saint Louis Ave
- 301 14th St Unit 107
- 1406 Chicago Ave Unit 306
- 12613 Sheffield Rd
- 2628 Gull Way Unit Gullway Villas 202A
- 225 26th St Unit 16
- 507 Robin Dr Unit 20
- 504 Robin Dr
- 417 Robin Dr Unit 301
- 2823 Gull Way
- 2803 Gull Way Unit B01

