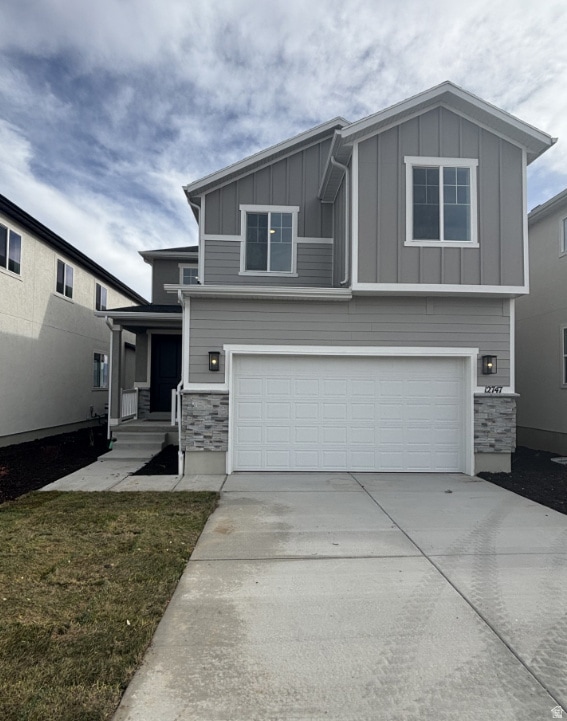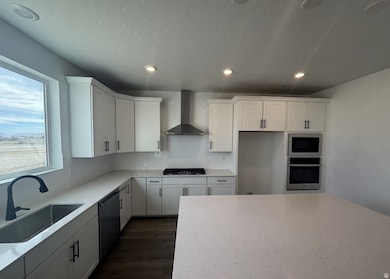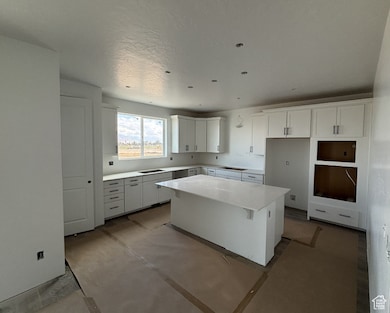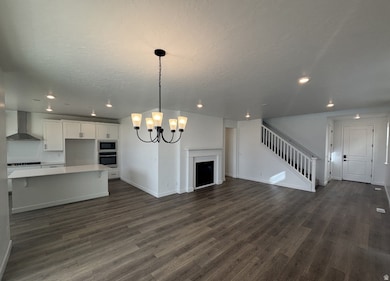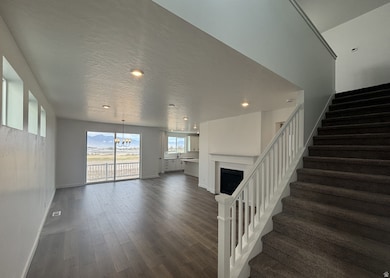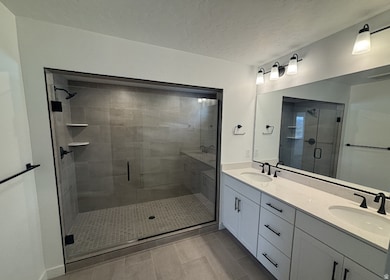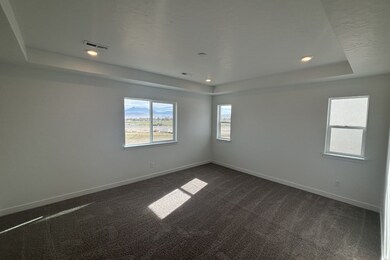12747 S Glacier Trail Ln Unit 167 Riverton, UT 84096
Estimated payment $4,235/month
Highlights
- ENERGY STAR Certified Homes
- Mountain View
- Great Room
- Home Energy Score
- 1 Fireplace
- Den
About This Home
***MOVE IN READY HOME*** Qualify for a rate as low as 3.75% 5/1 ARM FHA/VA or 3.99% 7/6 ARM Conventional loan. ASK about our fixed 30yr rate options. Rates are tied to using our preferred lender & insurance & credentials (free basement not included in this offer) Contact us today to learn more and schedule a tour! CONTRACT today & through 11/16/25 & Close by 12/31/25. Restrictions Apply: Contact Us for More Information*** Entertain with ease in the LAYLA'S open-concept floor plan, spacious great room with a fireplace. Family & friends are free to mingle in the great room and dining room or out through the 8x8 large sliding glass doors on the covered patio as you keep an eye on the refreshments in your well-appointed gourmet kitchen. Office on main floor for your work from home needs with a full bath. Upstairs, there's four bedrooms and two full baths. The large primary suite with its large walk-in shower & closet give a luxury feel. Three additional bedrooms & a loft provide additional living space & functionality for your family. Unfinished basement with plenty of storage with 9ft ceilings & cold storage. Quartz countertops throughout home and lvp flooring on main areas add to the semi-luxury feel in our home. Come see & inquire today. Minutes away from shopping, food, entertainment, schools. Pictures provided are of a model home and are not a direct representation of home for interior design and colors. Buyer to verify square footage.
Listing Agent
Richmond American Homes of Utah, Inc License #10034972 Listed on: 08/08/2025
Co-Listing Agent
Grant Richards
Richmond American Homes of Utah, Inc License #7544874
Home Details
Home Type
- Single Family
Year Built
- Built in 2025
Lot Details
- 3,920 Sq Ft Lot
- Landscaped
- Property is zoned Single-Family, R1
HOA Fees
- $160 Monthly HOA Fees
Parking
- 2 Car Attached Garage
Home Design
- Stone Siding
- Stucco
Interior Spaces
- 3,123 Sq Ft Home
- 3-Story Property
- 1 Fireplace
- Double Pane Windows
- Sliding Doors
- Smart Doorbell
- Great Room
- Den
- Mountain Views
- Natural lighting in basement
Kitchen
- Built-In Oven
- Range Hood
- Disposal
Flooring
- Carpet
- Tile
Bedrooms and Bathrooms
- 4 Bedrooms
- Walk-In Closet
Eco-Friendly Details
- Home Energy Score
- ENERGY STAR Certified Homes
- Sprinkler System
Outdoor Features
- Covered Patio or Porch
Schools
- Copper Mountain Middle School
- Herriman High School
Utilities
- SEER Rated 16+ Air Conditioning Units
- Forced Air Heating and Cooling System
- Natural Gas Connected
Listing and Financial Details
- Home warranty included in the sale of the property
Community Details
Overview
- Fcs Community Management Association, Phone Number (801) 256-0465
- Great Basin At Olympia Subdivision
Amenities
- Picnic Area
Recreation
- Snow Removal
Map
Home Values in the Area
Average Home Value in this Area
Property History
| Date | Event | Price | List to Sale | Price per Sq Ft |
|---|---|---|---|---|
| 10/14/2025 10/14/25 | Price Changed | $649,990 | 0.0% | $208 / Sq Ft |
| 08/08/2025 08/08/25 | For Sale | $649,715 | -- | $208 / Sq Ft |
Source: UtahRealEstate.com
MLS Number: 2103999
- 12686 S Glacier Trail Ln
- 12743 S Glacier Trail Ln
- 12757 S Glacier Trail Ln
- Laurel Plan at Great Basin at Olympia
- Coronado Plan at Great Basin at Olympia
- Brooklyn 1 Plan at Great Basin at Olympia
- Lightner Plan at Great Basin at Olympia
- 12731 S Glacier Trail Ln Unit 164
- 12743 S Glacier Trail Ln Unit 166
- Boston Plan at Great Basin at Olympia
- 12763 S Glacier Trail Ln
- 6361 W Pyramid Peak Ln Unit 117
- 12777 S Glacier Trail Ln
- Bradford Plan at Great Basin at Olympia
- 12731 S Glacier Trail Ln
- 12737 S Glacier Trail Ln Unit 165
- 6342 Roaring River Ln Unit 108
- Brooklyn 2 Plan at Great Basin at Olympia
- 12753 S Glacier Trail Ln
- Leah Plan at Great Basin at Olympia
- 6497 W Mount Fremont Dr
- 5657 W 11840 S
- 13079 S Shady Elm Ct
- 5296 Ravenna Ct
- 11901 S Freedom Park Dr
- 13822 Ralph H Way
- 13839 Ralph H Way
- 11449 S Abbey Mill Dr
- 12313 S Pike Hill Ln
- 5233 W Cannavale Ln
- 5233 W Cannavale Ln Unit 117
- 5341 W Anthem Park Blvd
- 5207 W Cannavale Ln Unit 110
- 12883 S Brundisi Way
- 5106 W Encore Ct
- 13357 S Prima Sol Dr
- 4973 W Badger Ln
- 13032 S Tortola Dr
- 4989 W Longboat Ln
- 12657 S Legacy Springs Dr
