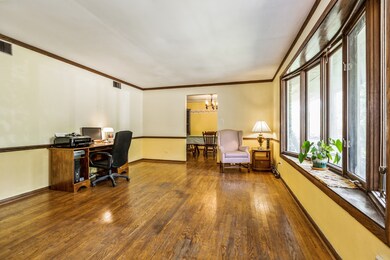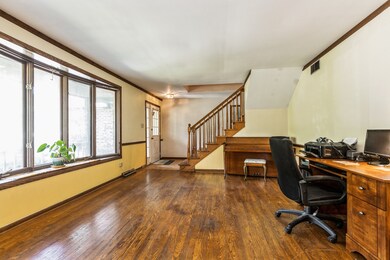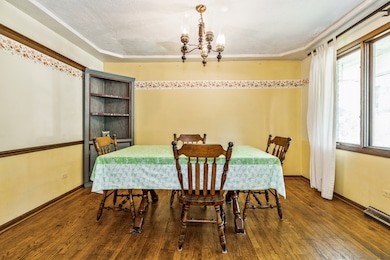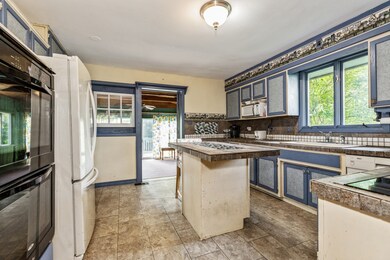
12748 S 86th Ave Palos Park, IL 60464
Ishnala NeighborhoodEstimated Value: $389,000 - $431,000
Highlights
- Mature Trees
- Deck
- Wood Flooring
- Palos East Elementary School Rated A
- Property is near a forest
- Whirlpool Bathtub
About This Home
As of July 2021Handyman special! Looking for a great investment or project, look no further! Plenty of potential here! Needs TLC and price is reflective of that. Currently this 3 bedroom, 2 bath Split-Level/2 Story, sitting on a half acre with a partial & unfinished basement also offers a second story addition to be finished by the next buyer, which would provide a huge master bedroom with its very own private bath. Enjoy mosquito free evenings or your morning coffee in the 3 seasoned room! Attached 2 car garage! Plenty of room to grow and potential to put some sweat equity into your NEW home! SOLD AS IS!
Last Agent to Sell the Property
Coldwell Banker Realty License #475122600 Listed on: 06/09/2021

Home Details
Home Type
- Single Family
Est. Annual Taxes
- $5,638
Year Built
- Built in 1973
Lot Details
- 0.49 Acre Lot
- Lot Dimensions are 330.9 x 258 x 82.9 x 122.2
- Pie Shaped Lot
- Paved or Partially Paved Lot
- Level Lot
- Mature Trees
- Wooded Lot
Parking
- 2 Car Attached Garage
- No Garage
- Gravel Driveway
- Visitor Parking
- Off-Street Parking
- Parking Included in Price
Home Design
- Split Level with Sub
- Quad-Level Property
- Concrete Perimeter Foundation
Interior Spaces
- 1,860 Sq Ft Home
- Built-In Features
- Ceiling Fan
- Skylights
- Wood Burning Fireplace
- Fireplace With Gas Starter
- Attached Fireplace Door
- Blinds
- Wood Frame Window
- Window Screens
- Family Room with Fireplace
- Formal Dining Room
- Sun or Florida Room
- Screened Porch
- Storage Room
- Wood Flooring
- Storm Screens
- Property Views
- Attic
Kitchen
- Built-In Double Oven
- Electric Oven
- Electric Cooktop
- Microwave
- Dishwasher
- Disposal
Bedrooms and Bathrooms
- 3 Bedrooms
- 3 Potential Bedrooms
- 2 Full Bathrooms
- Whirlpool Bathtub
Laundry
- Dryer
- Washer
- Sink Near Laundry
- Laundry Chute
Unfinished Basement
- English Basement
- Basement Fills Entire Space Under The House
- Sump Pump
- Crawl Space
- Basement Storage
- Basement Lookout
Schools
- Palos West Elementary School
- Palos South Middle School
- Amos Alonzo Stagg High School
Utilities
- No Cooling
- Heating System Uses Natural Gas
- 150 Amp Service
- Well
- Water Softener is Owned
- Satellite Dish
- Cable TV Available
Additional Features
- Deck
- Property is near a forest
Community Details
- Palos Park Subdivision, Split Level Floorplan
Listing and Financial Details
- Senior Tax Exemptions
- Homeowner Tax Exemptions
Ownership History
Purchase Details
Home Financials for this Owner
Home Financials are based on the most recent Mortgage that was taken out on this home.Similar Homes in Palos Park, IL
Home Values in the Area
Average Home Value in this Area
Purchase History
| Date | Buyer | Sale Price | Title Company |
|---|---|---|---|
| Wozniak Boguslawa A | $280,000 | Chicago Title |
Mortgage History
| Date | Status | Borrower | Loan Amount |
|---|---|---|---|
| Previous Owner | Crowhurst Tommy Martin | $130,000 | |
| Previous Owner | Crowhurst Tommy Martin | $130,000 | |
| Previous Owner | Crowhurst Tommy Martin | $114,000 |
Property History
| Date | Event | Price | Change | Sq Ft Price |
|---|---|---|---|---|
| 07/09/2021 07/09/21 | Sold | $280,000 | -6.6% | $151 / Sq Ft |
| 06/11/2021 06/11/21 | Pending | -- | -- | -- |
| 06/09/2021 06/09/21 | For Sale | $299,900 | -- | $161 / Sq Ft |
Tax History Compared to Growth
Tax History
| Year | Tax Paid | Tax Assessment Tax Assessment Total Assessment is a certain percentage of the fair market value that is determined by local assessors to be the total taxable value of land and additions on the property. | Land | Improvement |
|---|---|---|---|---|
| 2024 | $7,470 | $34,593 | $7,939 | $26,654 |
| 2023 | $7,470 | $37,000 | $7,939 | $29,061 |
| 2022 | $7,470 | $26,134 | $6,880 | $19,254 |
| 2021 | $3,228 | $16,507 | $6,880 | $9,627 |
| 2020 | $6,903 | $32,600 | $6,880 | $25,720 |
| 2019 | $5,638 | $28,894 | $6,351 | $22,543 |
| 2018 | $5,472 | $28,894 | $6,351 | $22,543 |
| 2017 | $5,335 | $28,894 | $6,351 | $22,543 |
| 2016 | $6,185 | $24,345 | $5,292 | $19,053 |
| 2015 | $6,123 | $28,863 | $5,292 | $23,571 |
| 2014 | $6,081 | $28,863 | $5,292 | $23,571 |
| 2013 | $5,310 | $25,399 | $5,292 | $20,107 |
Agents Affiliated with this Home
-
Rommi Achterhof

Seller's Agent in 2021
Rommi Achterhof
Coldwell Banker Realty
(708) 289-4932
4 in this area
123 Total Sales
-
Anna Rapciak

Buyer's Agent in 2021
Anna Rapciak
Century 21 Circle
(708) 307-6596
4 in this area
97 Total Sales
Map
Source: Midwest Real Estate Data (MRED)
MLS Number: 11116386
APN: 23-35-105-001-0000
- 12533 S Iroquois Rd
- 8401 W 129th St
- 12523 S Iroquois Rd
- 13030 S 85th Ave
- 12835 S 83rd Ct
- 12504 Southwest Hwy
- 12811 S 82nd Ct
- 12400 S 88th Ave
- 12905 S 82nd Ct
- 13221 S 88th Ave
- 12521 S 90th Ave
- 8740 Adria Ct
- 8542 W 132nd Place
- 13335 Firestone Dr
- 8322 W 123rd St
- 12200 S 88th Ave
- 9021 W 123rd St
- 47 N Woodland Trail
- 9109 W 123rd St
- 8554 Fir St
- 12748 S 86th Ave
- 12760 S 86th Ave
- 12727 S 86th Ave
- 12810 S 86th Ave
- 12721 S 87th Ave
- 12801 S 86th Ave
- 12741 S 87th Ave
- 8745 W 131st St
- 8755 W 131st St
- 12715 S 86th Ave
- 8625 W 127th St
- 12751 S 87th Ave
- 8530 W 128th St
- 12711 S 87th Ave
- 8525 W 128th St
- 12900 S 86th Ave
- 12701 S 87th Ave
- 8515 W 128th St
- 8500 W 128th St
- 12911 S 86th Ave






