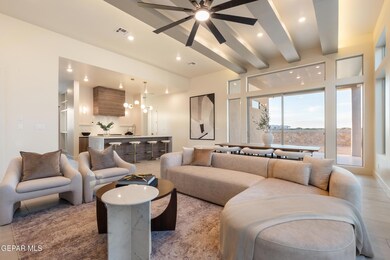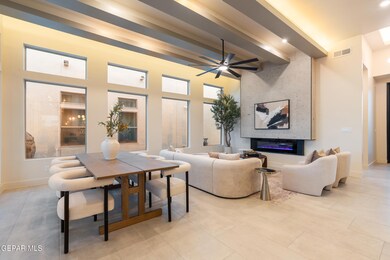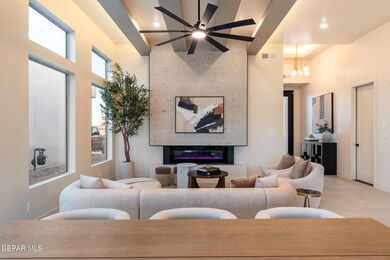
12749 Persistence Ave El Paso, TX 79928
Estimated payment $2,968/month
Highlights
- Located in a master-planned community
- 1 Fireplace
- No HOA
- Main Floor Primary Bedroom
- Quartz Countertops
- Covered patio or porch
About This Home
Step into Modern Elegance with this custom open floor plan boasting 4 bedrooms and 3 bathrooms. A grand 14-foot foyer welcomes you through a stately 10-foot front pivot door, setting the tone for the spacious interiors. Indulge in Culinary creativity in this sleek, modern kitchen adorned with stainless steel appliances, quartz countertops and custom cabinetry. Every room exudes luxury with 8-ft doors throughout, offering a seamless flow with a touch of grandeur. Master Suite welcomes you with an escape to tranquility in the luxurious spa-like Master Bathroom. Unwind surrounded by soothing ambient lighting. Step into the glass enclosed dual showerhead shower. Pamper yourself in style with dual vanities elegant finishes. Your Dream Home Awaits!
Home Details
Home Type
- Single Family
Year Built
- Built in 2025
Lot Details
- 5,323 Sq Ft Lot
- South Facing Home
- Landscaped
- Back Yard
- Property is zoned R3A
Parking
- Attached Garage
Home Design
- Pitched Roof
- Rolled or Hot Mop Roof
- Stucco Exterior
Interior Spaces
- 2,087 Sq Ft Home
- 2-Story Property
- Ceiling Fan
- Recessed Lighting
- 1 Fireplace
- Entrance Foyer
- Utility Room
- Washer and Gas Dryer Hookup
Kitchen
- Double Oven
- Gas Cooktop
- Microwave
- Dishwasher
- Kitchen Island
- Quartz Countertops
- Flat Panel Kitchen Cabinets
- Raised Panel Cabinets
- Disposal
Flooring
- Carpet
- Laminate
- Tile
Bedrooms and Bathrooms
- 4 Bedrooms
- Primary Bedroom on Main
- Walk-In Closet
- 3 Full Bathrooms
- Quartz Bathroom Countertops
- Dual Vanity Sinks in Primary Bathroom
Outdoor Features
- Covered patio or porch
Schools
- John Drugan Elementary And Middle School
- Americas High School
Utilities
- Refrigerated Cooling System
- Forced Air Heating and Cooling System
- Heating System Uses Natural Gas
- Tankless Water Heater
Community Details
- No Home Owners Association
- Built by HD Living
- Cuesta Del Sol Subdivision
- Located in a master-planned community
Listing and Financial Details
- Move-in Ready
- Assessor Parcel Number C98499903400400
Map
Home Values in the Area
Average Home Value in this Area
Tax History
| Year | Tax Paid | Tax Assessment Tax Assessment Total Assessment is a certain percentage of the fair market value that is determined by local assessors to be the total taxable value of land and additions on the property. | Land | Improvement |
|---|---|---|---|---|
| 2024 | -- | $28,759 | $28,759 | -- |
Property History
| Date | Event | Price | Change | Sq Ft Price |
|---|---|---|---|---|
| 05/29/2025 05/29/25 | Pending | -- | -- | -- |
| 04/25/2025 04/25/25 | For Sale | $448,705 | -- | $215 / Sq Ft |
Similar Homes in El Paso, TX
Source: Greater El Paso Association of REALTORS®
MLS Number: 921324
APN: C984-999-0340-0400
- 12757 Persistence Ave
- 12741 Persistence Ave
- 12765 Persistence Ave
- 1408 Harlan Point Place
- 1416 Harlan Point Place
- 1356 Costanzo Place
- 1353 Costanzo
- 12708 Persistence Ave
- 1348 Costanzo Place
- 1401 Dylan Place
- 1408 Dylan Place
- 1416 Dylan Place
- 1412 Dylan Place
- 1401 Harlan Point
- 1432 Harlan Point
- 1405 Dylan Place
- 1409 Dylan Place
- 12701 Persistence Ave
- 1413 Dylan Place
- 1417 Dylan Place






