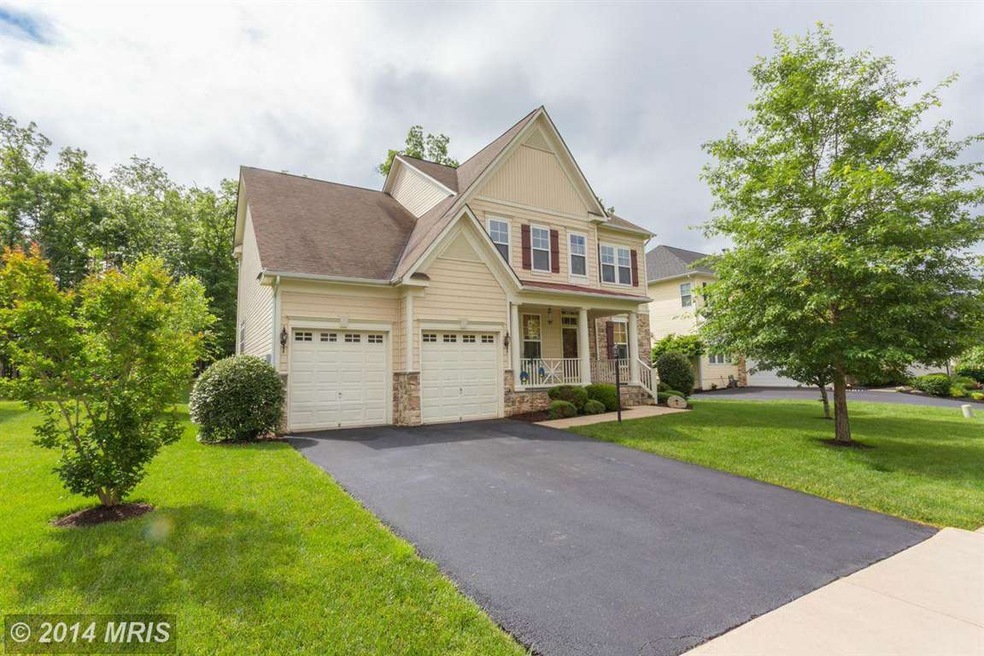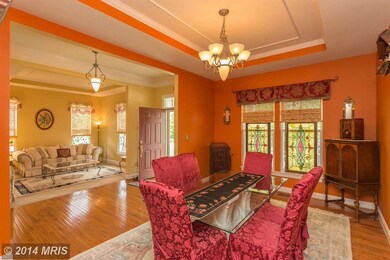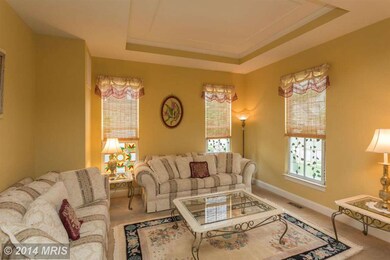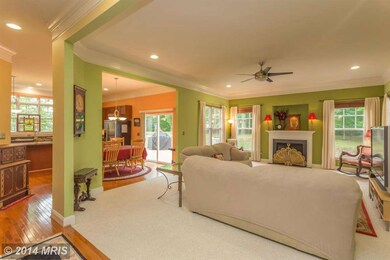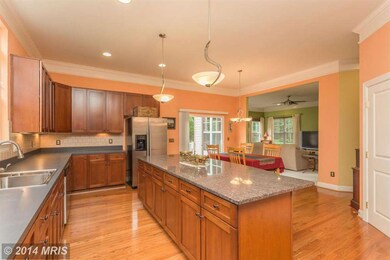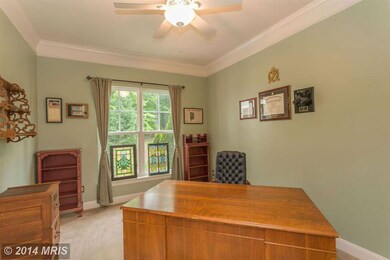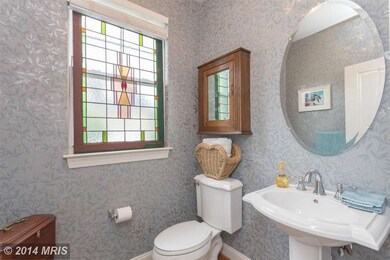
12749 Victory Lakes Loop Bristow, VA 20136
Linton Hall NeighborhoodEstimated Value: $919,285 - $964,000
Highlights
- Eat-In Gourmet Kitchen
- Colonial Architecture
- Whirlpool Bathtub
- Victory Elementary School Rated A-
- Wood Flooring
- Upgraded Countertops
About This Home
As of July 2014Immaculate 3 lvl hm in Sought After Victory Lakes. Stone/siding elevation w/flagstone ft porch. Nice bkyd w/Trex like deck & vinyl rails*bks to trees. Main level study*fam rm w/6 ft bumpout & gas FP*Gourmet kit has HDWD FLRs,butlers pantry,center island w/granite tops,upgrad cabinets & SS appl*Mstr suite/sep sit rm, huge WIC*Lux BA w/jetted soaktub.Fin LL w/wet bar, Rec Rm, Full BA*den & Media Rm
Last Listed By
Patricia Herman
Coldwell Banker Elite Listed on: 06/06/2014

Home Details
Home Type
- Single Family
Est. Annual Taxes
- $5,052
Year Built
- Built in 2003
Lot Details
- 0.28 Acre Lot
- Property is zoned R4
HOA Fees
- $86 Monthly HOA Fees
Parking
- 2 Car Attached Garage
- Garage Door Opener
Home Design
- Colonial Architecture
- Stone Siding
- Vinyl Siding
Interior Spaces
- Property has 3 Levels
- Wet Bar
- Crown Molding
- Ceiling Fan
- Fireplace With Glass Doors
- Fireplace Mantel
- Window Treatments
- Entrance Foyer
- Family Room Off Kitchen
- Sitting Room
- Living Room
- Dining Room
- Den
- Library
- Game Room
- Wood Flooring
- Laundry Room
Kitchen
- Eat-In Gourmet Kitchen
- Breakfast Area or Nook
- Butlers Pantry
- Built-In Double Oven
- Down Draft Cooktop
- Microwave
- Ice Maker
- Dishwasher
- Kitchen Island
- Upgraded Countertops
- Disposal
Bedrooms and Bathrooms
- 4 Bedrooms
- En-Suite Primary Bedroom
- En-Suite Bathroom
- 3.5 Bathrooms
- Whirlpool Bathtub
Finished Basement
- Heated Basement
- Basement Fills Entire Space Under The House
- Walk-Up Access
- Connecting Stairway
- Rear Basement Entry
- Sump Pump
- Basement Windows
Utilities
- Forced Air Zoned Heating and Cooling System
- Heat Pump System
- Vented Exhaust Fan
- Water Dispenser
- Natural Gas Water Heater
Listing and Financial Details
- Tax Lot 60
- Assessor Parcel Number 206794
Community Details
Overview
- Association fees include pool(s), trash
- Built by MILLER & SMITH
- Pembrooke Subdivision, Woodbine Floorplan
Recreation
- Tennis Courts
- Community Basketball Court
- Community Playground
- Community Pool
- Jogging Path
Ownership History
Purchase Details
Home Financials for this Owner
Home Financials are based on the most recent Mortgage that was taken out on this home.Purchase Details
Home Financials for this Owner
Home Financials are based on the most recent Mortgage that was taken out on this home.Purchase Details
Home Financials for this Owner
Home Financials are based on the most recent Mortgage that was taken out on this home.Purchase Details
Home Financials for this Owner
Home Financials are based on the most recent Mortgage that was taken out on this home.Similar Homes in the area
Home Values in the Area
Average Home Value in this Area
Purchase History
| Date | Buyer | Sale Price | Title Company |
|---|---|---|---|
| Quinn Christian | $553,000 | -- | |
| Puckace Kevin E | $470,000 | Stewart Title & Escrow | |
| Harris Barton J | -- | None Available | |
| Harris Barton J | $418,000 | -- |
Mortgage History
| Date | Status | Borrower | Loan Amount |
|---|---|---|---|
| Open | Quinn Christian | $427,000 | |
| Closed | Quinn Christian P | $460,000 | |
| Closed | Quinn Christian | $470,000 | |
| Previous Owner | Puckace Kevin E | $339,000 | |
| Previous Owner | Puckace Kevin E | $339,360 | |
| Previous Owner | Harris Barton J | $245,000 |
Property History
| Date | Event | Price | Change | Sq Ft Price |
|---|---|---|---|---|
| 07/28/2014 07/28/14 | Sold | $553,000 | -2.1% | $112 / Sq Ft |
| 07/02/2014 07/02/14 | Pending | -- | -- | -- |
| 06/06/2014 06/06/14 | For Sale | $565,000 | -- | $114 / Sq Ft |
Tax History Compared to Growth
Tax History
| Year | Tax Paid | Tax Assessment Tax Assessment Total Assessment is a certain percentage of the fair market value that is determined by local assessors to be the total taxable value of land and additions on the property. | Land | Improvement |
|---|---|---|---|---|
| 2024 | $7,579 | $762,100 | $186,600 | $575,500 |
| 2023 | $7,230 | $694,900 | $173,300 | $521,600 |
| 2022 | $7,363 | $654,500 | $168,200 | $486,300 |
| 2021 | $7,233 | $594,900 | $153,000 | $441,900 |
| 2020 | $8,465 | $546,100 | $153,000 | $393,100 |
| 2019 | $8,051 | $519,400 | $147,500 | $371,900 |
| 2018 | $6,201 | $513,500 | $147,500 | $366,000 |
| 2017 | $6,332 | $515,700 | $147,500 | $368,200 |
| 2016 | $6,448 | $530,400 | $147,500 | $382,900 |
| 2015 | $5,766 | $498,100 | $145,000 | $353,100 |
| 2014 | $5,766 | $463,300 | $140,400 | $322,900 |
Agents Affiliated with this Home
-

Seller's Agent in 2014
Patricia Herman
Coldwell Banker Elite
(540) 659-2141
-
Debbie Crevier Kent

Buyer's Agent in 2014
Debbie Crevier Kent
Cottage Street Realty LLC
(571) 293-6923
1,120 Total Sales
Map
Source: Bright MLS
MLS Number: 1003035776
APN: 7496-72-8848
- 12841 Victory Lakes Loop
- 9226 Campfire Ct
- 9129 Autumn Glory Ln
- 8711 Farnham Way
- 12902 Martingale Ct
- 13015 Bourne Place
- 8754 Grantham Ct
- 9318 Crestview Ridge Dr
- 9326 Crestview Ridge Dr
- 0 Sanctuary Way Unit VAPW2075712
- 8623 Airwick Ln
- 12253 Tulane Falls Dr
- 214 Crestview Ridge Dr
- 9071 Falcon Glen Ct
- 12205 Desoto Falls Ct
- 9278 Glen Meadow Ln
- 13215 Golders Green Place
- 13195 Golders Green Place
- 12931 Brigstock Ct
- 8112 Devlin Rd
- 12749 Victory Lakes Loop
- 12753 Victory Lakes Loop
- 12745 Victory Lakes Loop
- 12757 Victory Lakes Loop
- 12750 Victory Lakes Loop
- 12746 Victory Lakes Loop
- 12754 Victory Lakes Loop
- 12744 Victory Lakes Loop
- 12761 Victory Lakes Loop
- 12737 Victory Lakes Loop
- 7972 Sequoia Park Way
- 7952 Sequoia Park Way
- 7956 Sequoia Park Way
- 7948 Sequoia Park Way
- 12758 Victory Lakes Loop
- 12740 Victory Lakes Loop
- 12765 Victory Lakes Loop
- 12738 Victory Lakes Loop
- 12733 Victory Lakes Loop
- 7976 Sequoia Park Way
