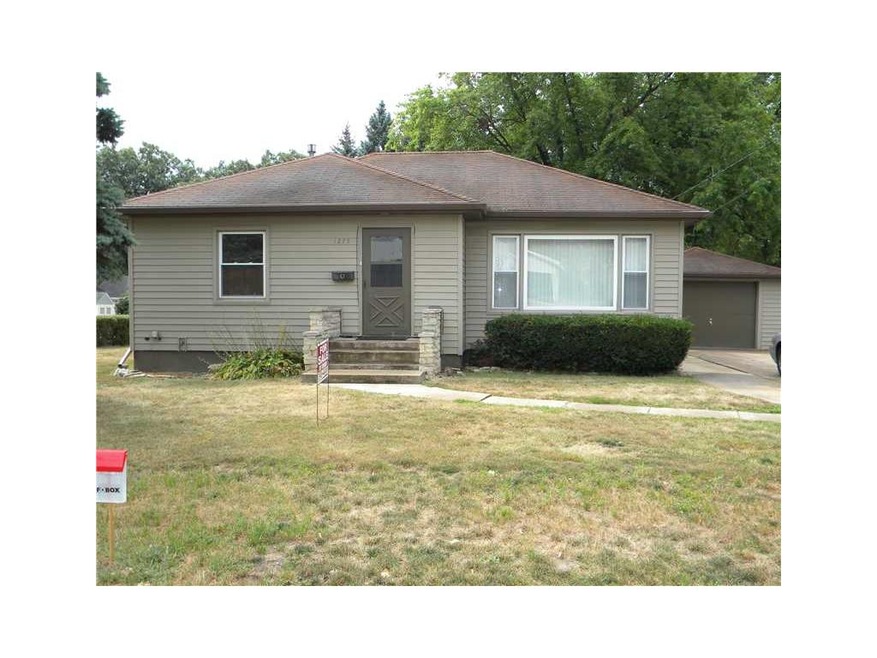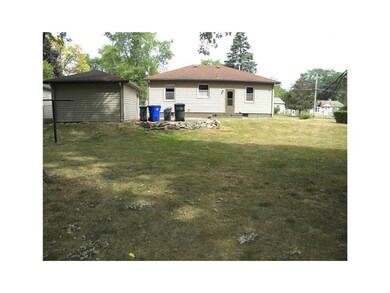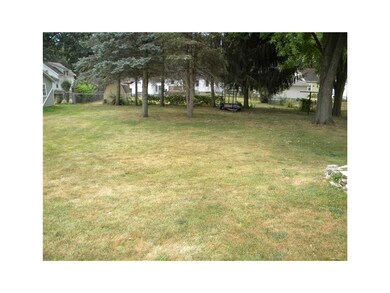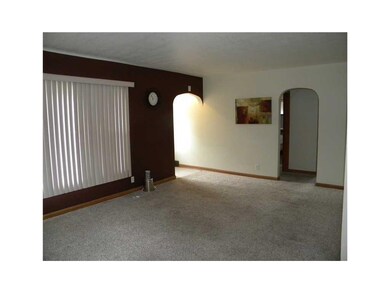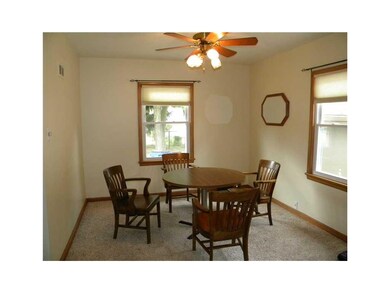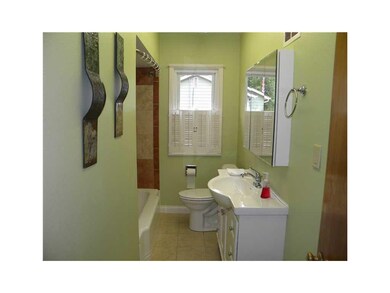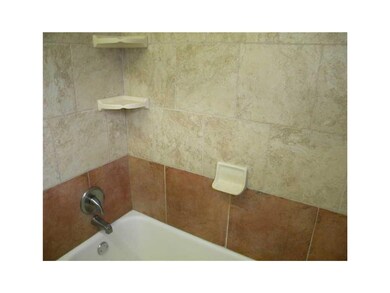
1275 35th St NE Cedar Rapids, IA 52402
Kenwood Park NeighborhoodHighlights
- Recreation Room
- Formal Dining Room
- Forced Air Cooling System
- Ranch Style House
- 1 Car Detached Garage
About This Home
As of April 2017Super cute, clean and updated! Great location close to schools, shopping, Rockwell and I-380. Lots of improvements done to this home, new paint throughout, recently finished lower level, vinyl windows, gleaming hardwood floors, completely remodeled bathroom and the list goes on. 3rd bedroom in the basement is non-conforming. Nicely finished lower level with an area for a future bar. Lower level square feet is estimated.
Last Buyer's Agent
Matthew Waddell
SKOGMAN REALTY
Home Details
Home Type
- Single Family
Est. Annual Taxes
- $2,498
Year Built
- 1950
Lot Details
- Lot Dimensions are 80 x 148
Home Design
- Ranch Style House
- Frame Construction
Interior Spaces
- Formal Dining Room
- Recreation Room
- Basement Fills Entire Space Under The House
- Disposal
Bedrooms and Bathrooms
- 3 Bedrooms | 2 Main Level Bedrooms
Laundry
- Dryer
- Washer
Parking
- 1 Car Detached Garage
- Garage Door Opener
Utilities
- Forced Air Cooling System
- Heating System Uses Gas
- Gas Water Heater
- Cable TV Available
Ownership History
Purchase Details
Home Financials for this Owner
Home Financials are based on the most recent Mortgage that was taken out on this home.Purchase Details
Home Financials for this Owner
Home Financials are based on the most recent Mortgage that was taken out on this home.Purchase Details
Home Financials for this Owner
Home Financials are based on the most recent Mortgage that was taken out on this home.Purchase Details
Home Financials for this Owner
Home Financials are based on the most recent Mortgage that was taken out on this home.Similar Homes in Cedar Rapids, IA
Home Values in the Area
Average Home Value in this Area
Purchase History
| Date | Type | Sale Price | Title Company |
|---|---|---|---|
| Warranty Deed | $126,000 | None Available | |
| Interfamily Deed Transfer | -- | None Available | |
| Warranty Deed | $120,500 | None Available | |
| Special Warranty Deed | $93,500 | None Available |
Mortgage History
| Date | Status | Loan Amount | Loan Type |
|---|---|---|---|
| Open | $100,800 | Adjustable Rate Mortgage/ARM | |
| Previous Owner | $6,000 | Stand Alone Second | |
| Previous Owner | $74,880 | Unknown | |
| Previous Owner | $93,600 | New Conventional | |
| Previous Owner | $23,400 | New Conventional |
Property History
| Date | Event | Price | Change | Sq Ft Price |
|---|---|---|---|---|
| 04/20/2017 04/20/17 | Sold | $126,000 | -3.8% | $93 / Sq Ft |
| 02/28/2017 02/28/17 | Pending | -- | -- | -- |
| 02/15/2017 02/15/17 | For Sale | $131,000 | +8.7% | $97 / Sq Ft |
| 10/21/2013 10/21/13 | Sold | $120,500 | +1.7% | $71 / Sq Ft |
| 09/20/2013 09/20/13 | Pending | -- | -- | -- |
| 09/11/2013 09/11/13 | For Sale | $118,500 | -- | $70 / Sq Ft |
Tax History Compared to Growth
Tax History
| Year | Tax Paid | Tax Assessment Tax Assessment Total Assessment is a certain percentage of the fair market value that is determined by local assessors to be the total taxable value of land and additions on the property. | Land | Improvement |
|---|---|---|---|---|
| 2023 | $2,820 | $156,400 | $32,600 | $123,800 |
| 2022 | $2,514 | $142,600 | $32,600 | $110,000 |
| 2021 | $2,540 | $130,300 | $30,600 | $99,700 |
| 2020 | $2,540 | $123,700 | $24,500 | $99,200 |
| 2019 | $2,374 | $118,700 | $24,500 | $94,200 |
| 2018 | $2,178 | $118,700 | $24,500 | $94,200 |
| 2017 | $2,362 | $111,100 | $24,500 | $86,600 |
| 2016 | $2,362 | $111,100 | $24,500 | $86,600 |
| 2015 | $2,398 | $112,675 | $26,520 | $86,155 |
| 2014 | $2,398 | $112,675 | $26,520 | $86,155 |
| 2013 | $2,346 | $112,675 | $26,520 | $86,155 |
Agents Affiliated with this Home
-
M
Seller's Agent in 2017
Matthew Waddell
SKOGMAN REALTY
-

Buyer's Agent in 2017
Amanda Haugen
Realty87
2 in this area
117 Total Sales
-

Seller's Agent in 2013
Mary Chmelicek
SKOGMAN REALTY
(319) 533-0543
2 in this area
105 Total Sales
Map
Source: Cedar Rapids Area Association of REALTORS®
MLS Number: 1306392
APN: 14103-26008-00000
- 1231 Center St NE
- 1051 35th St NE
- 3752 Oakland Rd NE
- 3815 Oakland Rd NE
- 1140 31st St NE
- 1705 Texas Ave NE
- 3028 Center Point Rd NE Unit 201
- 3756 H Ave NE
- 2906 Oakland Rd NE
- 1413 Beringer Ct NE
- 703 34th St NE
- 744 30th St NE
- 751 30th St NE
- 1047 27th St NE
- 638 36th St NE
- 3642 Redbud Rd NE
- 1039 27th St NE
- 1033 Clifton St NE
- 2029 Knollshire Rd NE
- 615 34th St NE
