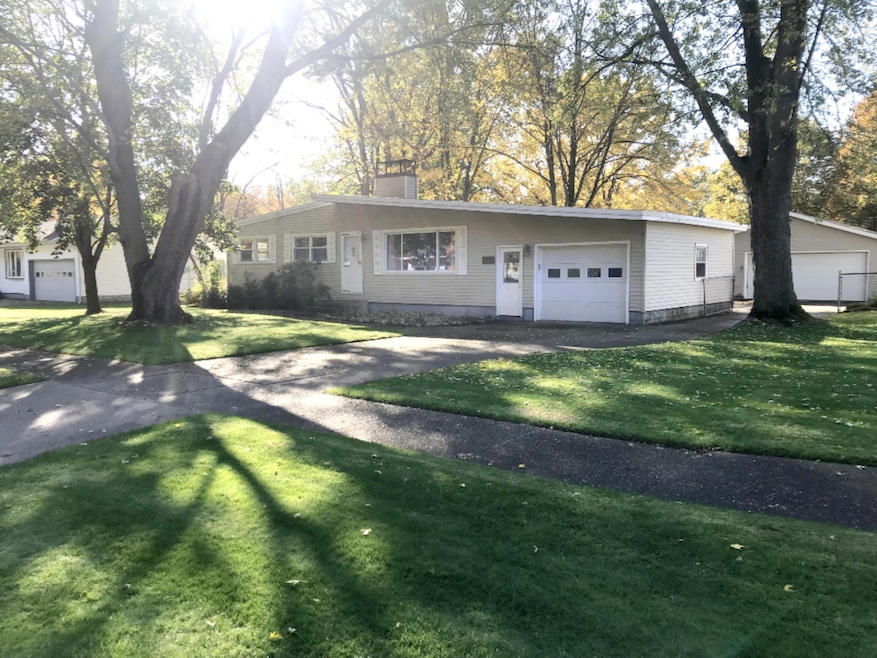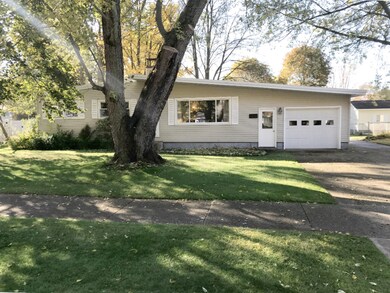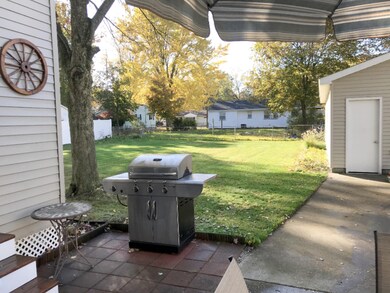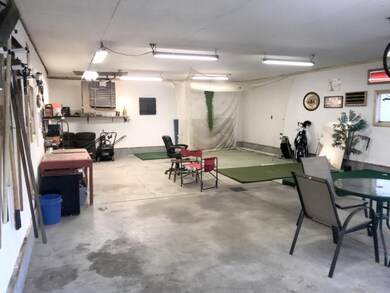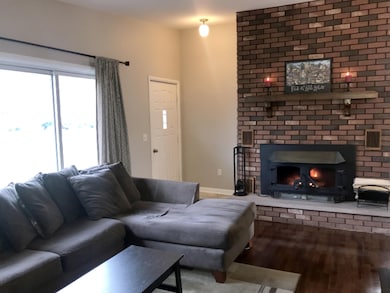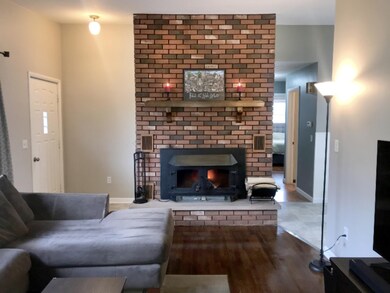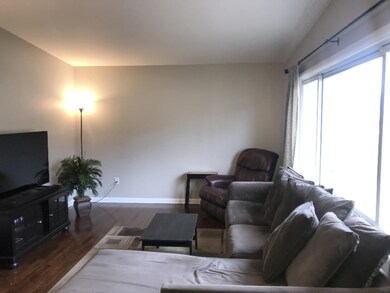
1275 Aspacia St Muskegon, MI 49445
Highlights
- Recreation Room
- 1 Car Garage
- Forced Air Heating and Cooling System
- Pole Barn
- Cul-De-Sac
- Dining Area
About This Home
As of May 2020Video Tour Available- No pre-sale showings allowed per governor's order. With inspector approval, buyers allowed in-person during inspection only. 1275 Aspacia delivers you a generously updated ranch home on a spacious lot with a 24x40 POLE BARN size garage in Reeths-Puffer schools. When you first walk in, you're greeted with a floor to ceiling brick, wood burning fireplace with heatilator and a large bay window with pours in natural light. The kitchen, with all white cabinetry, features an abundance of kitchen storage. Open the double french doors into the sun-room full of windows and a slider door out to the back patio, driveway and ample yard. With 3 bedrooms upstairs, and finished space in the basement, complete with an egress window, a 4th bedroom is easily added
Last Agent to Sell the Property
Justin Moorehead
Keller Williams Realty Rivertown Listed on: 04/17/2020
Home Details
Home Type
- Single Family
Est. Annual Taxes
- $1,726
Year Built
- Built in 1959
Lot Details
- 0.31 Acre Lot
- Lot Dimensions are 92x147
- Cul-De-Sac
- Property is zoned R4, R4
Parking
- 1 Car Garage
Home Design
- Vinyl Siding
Interior Spaces
- 1,656 Sq Ft Home
- 1-Story Property
- Wood Burning Fireplace
- Living Room with Fireplace
- Dining Area
- Recreation Room
- Basement Fills Entire Space Under The House
- Laundry on main level
Bedrooms and Bathrooms
- 3 Main Level Bedrooms
- 1 Full Bathroom
Outdoor Features
- Pole Barn
Utilities
- Forced Air Heating and Cooling System
- Heating System Uses Natural Gas
- Well
- Natural Gas Water Heater
- Cable TV Available
Ownership History
Purchase Details
Home Financials for this Owner
Home Financials are based on the most recent Mortgage that was taken out on this home.Purchase Details
Home Financials for this Owner
Home Financials are based on the most recent Mortgage that was taken out on this home.Similar Homes in Muskegon, MI
Home Values in the Area
Average Home Value in this Area
Purchase History
| Date | Type | Sale Price | Title Company |
|---|---|---|---|
| Warranty Deed | $165,000 | None Available | |
| Warranty Deed | $94,500 | Sun Title Agency |
Mortgage History
| Date | Status | Loan Amount | Loan Type |
|---|---|---|---|
| Open | $162,011 | FHA | |
| Previous Owner | $92,787 | FHA | |
| Previous Owner | $67,600 | New Conventional | |
| Previous Owner | $10,000 | Unknown |
Property History
| Date | Event | Price | Change | Sq Ft Price |
|---|---|---|---|---|
| 06/02/2025 06/02/25 | For Sale | $269,900 | +63.6% | $161 / Sq Ft |
| 05/20/2020 05/20/20 | Sold | $165,000 | +3.2% | $100 / Sq Ft |
| 04/21/2020 04/21/20 | Pending | -- | -- | -- |
| 04/17/2020 04/17/20 | For Sale | $159,900 | +70.1% | $97 / Sq Ft |
| 04/11/2016 04/11/16 | Sold | $94,000 | -5.9% | $82 / Sq Ft |
| 02/17/2016 02/17/16 | Pending | -- | -- | -- |
| 01/18/2016 01/18/16 | For Sale | $99,900 | -- | $87 / Sq Ft |
Tax History Compared to Growth
Tax History
| Year | Tax Paid | Tax Assessment Tax Assessment Total Assessment is a certain percentage of the fair market value that is determined by local assessors to be the total taxable value of land and additions on the property. | Land | Improvement |
|---|---|---|---|---|
| 2024 | $924 | $115,100 | $0 | $0 |
| 2023 | $884 | $82,600 | $0 | $0 |
| 2022 | $2,341 | $73,800 | $0 | $0 |
| 2021 | $2,277 | $69,500 | $0 | $0 |
| 2020 | $1,844 | $68,100 | $0 | $0 |
| 2019 | $1,726 | $62,700 | $0 | $0 |
| 2018 | $2,237 | $60,400 | $0 | $0 |
| 2017 | $2,198 | $50,200 | $0 | $0 |
| 2016 | $523 | $47,300 | $0 | $0 |
| 2015 | -- | $45,400 | $0 | $0 |
| 2014 | -- | $48,900 | $0 | $0 |
| 2013 | -- | $40,200 | $0 | $0 |
Agents Affiliated with this Home
-
J
Seller's Agent in 2020
Justin Moorehead
Keller Williams Realty Rivertown
-
Breanna McCarthy

Buyer's Agent in 2020
Breanna McCarthy
Five Star Real Estate
(231) 286-4807
85 Total Sales
-
Lisa Vela
L
Buyer Co-Listing Agent in 2020
Lisa Vela
Five Star Real Estate
(231) 557-9133
322 Total Sales
-
K
Seller's Agent in 2016
Kathleen Agard
Chrystal-Anderson Realtors Inc
-
K
Seller Co-Listing Agent in 2016
Kenneth Pugh
Chrystal-Anderson Realtors Inc
-
S
Buyer's Agent in 2016
Shannon Kozyra
Coldwell Banker Woodland Schmidt Grand Haven
Map
Source: Southwestern Michigan Association of REALTORS®
MLS Number: 20012558
APN: 09-741-000-0032-00
- 1283 Vesta Rd
- 1327 Vesta Rd
- 1235 Sherwood Dr
- 1059 Lancelot Dr
- 1281 Allendale Dr
- 1725 Manistee Rd
- 935 W Fennwood Cir
- 1522 W Addison Way Unit 52
- 1518 W Addison Way Unit 54
- 702 W Wedgewood Dr
- 725 Mariwood Ave
- 1194 Witham Rd
- 1573 N Whitehall Rd
- 575 Glenwood Ave
- 1499 Glenwood Ave
- 2418 View Ln
- 513 Center St
- 622 Pinewood Rd
- 2233 Mills Ave
- 0 Fremont St
